
The Wickham - Sophisticated. Versatile. Local. Occupy Now!
For Sale – Vacant Possession - 248 Wickham Road, Moorabbin
Industrial, Showroom
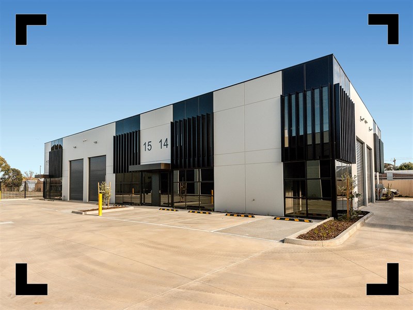
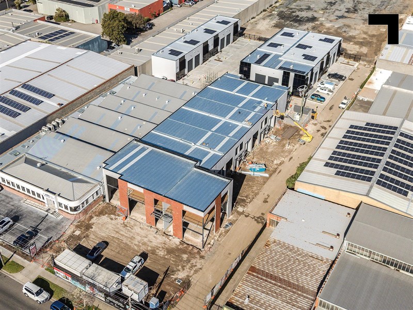
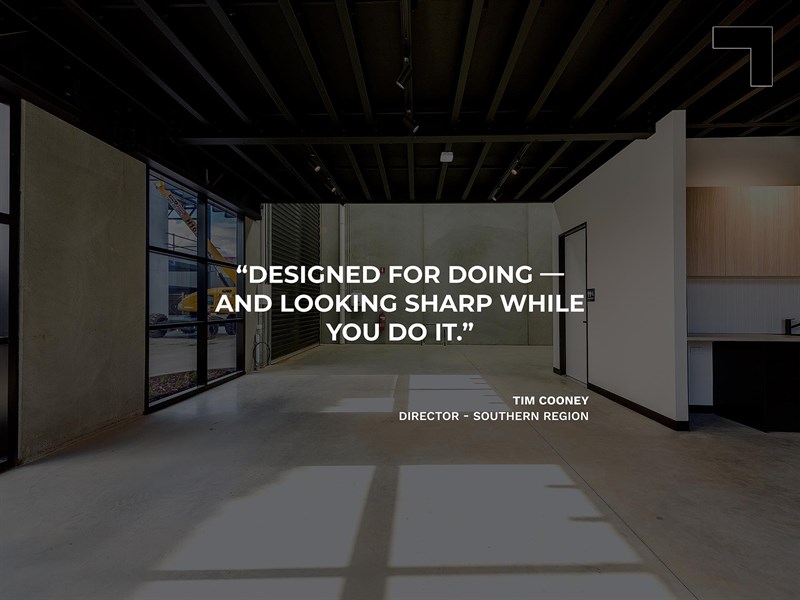
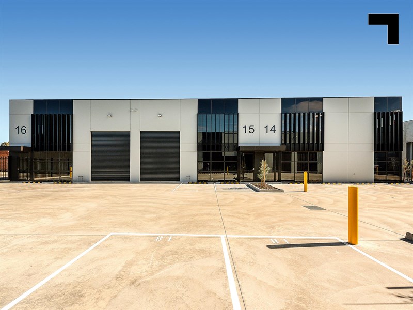
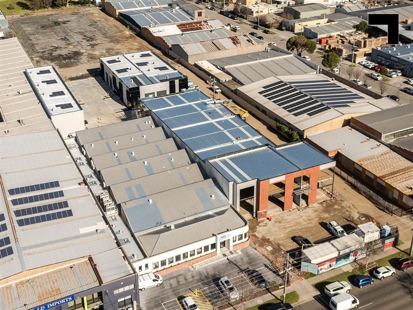
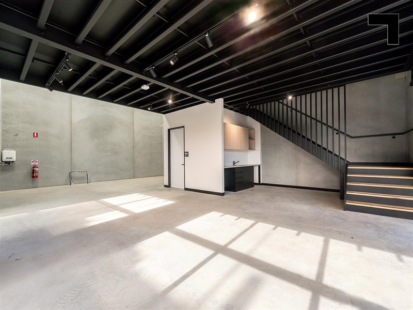
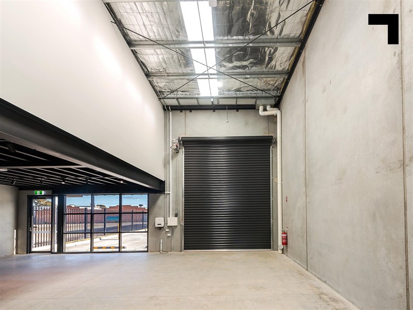
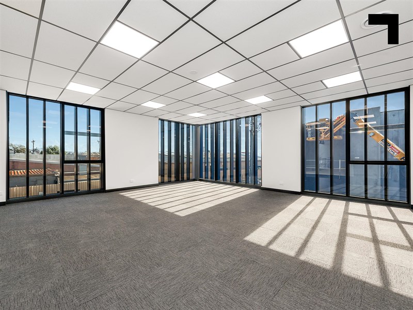
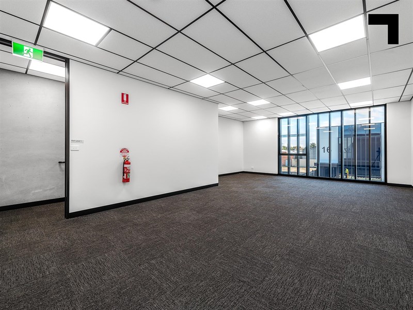
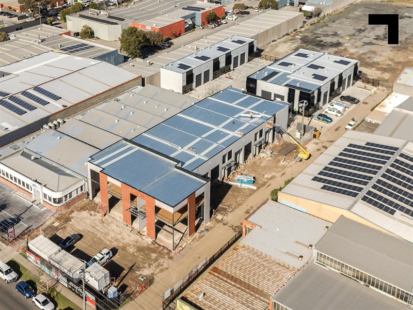
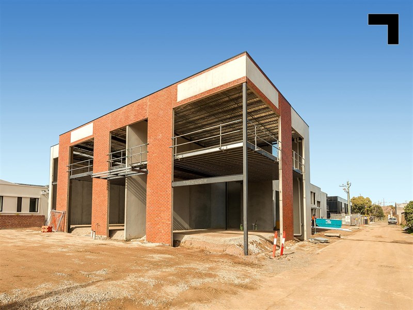
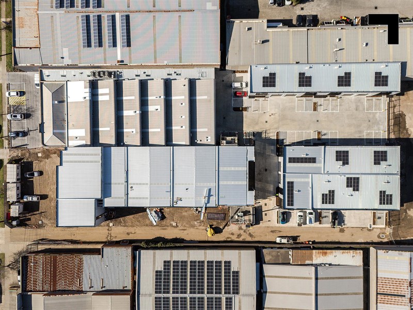
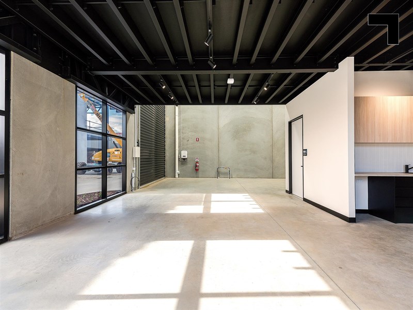
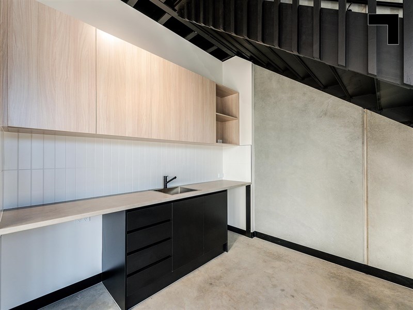
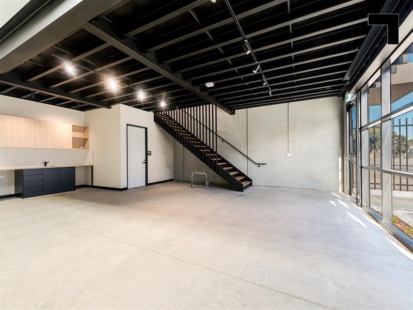
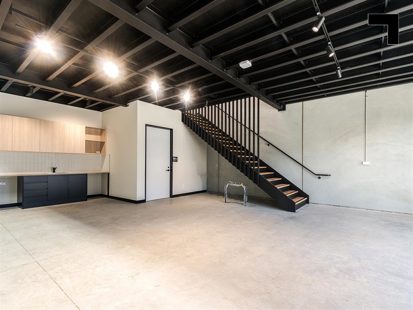
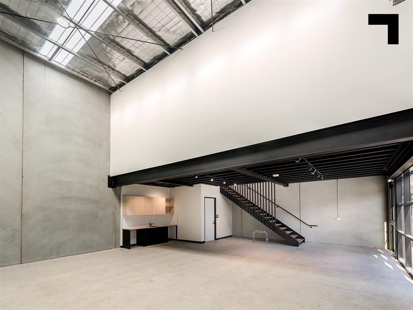
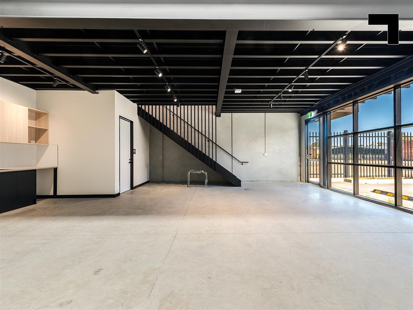
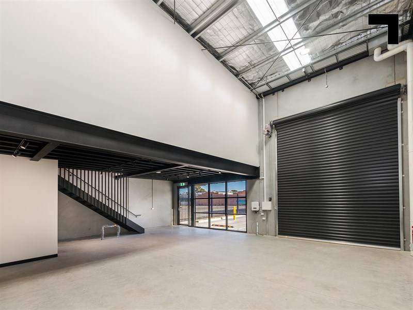
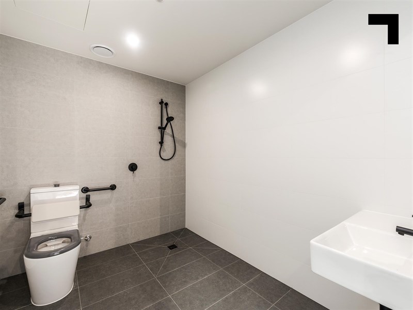
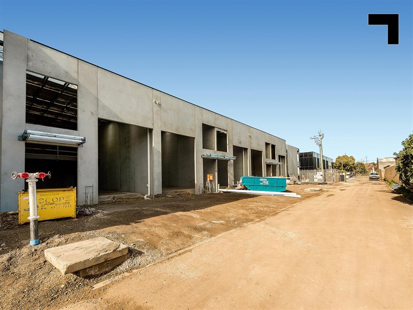
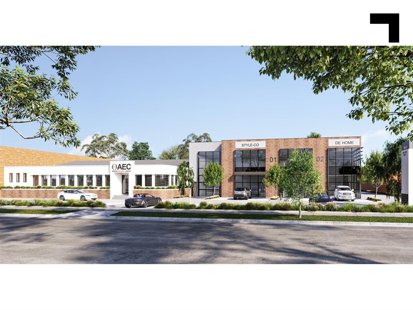
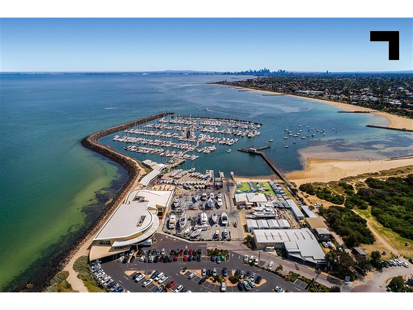
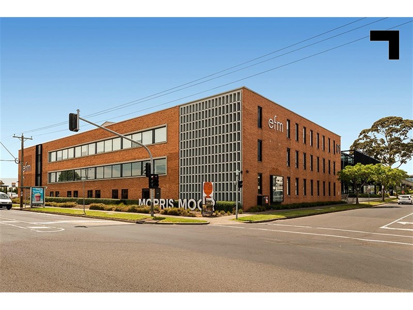
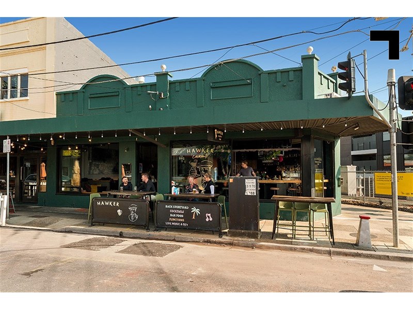
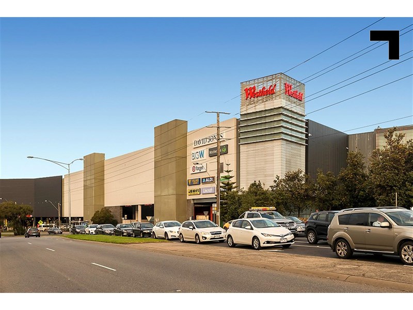
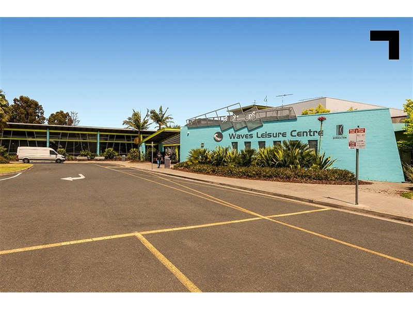
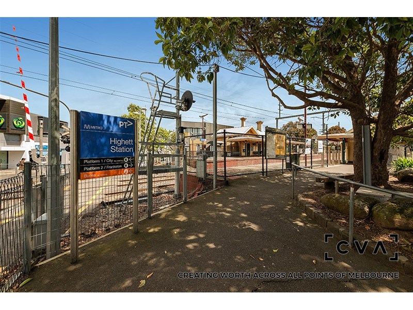
Overview
| Property ID: | 20217 |
|---|---|
| Price: | Contact Agent |
| Building: | 149 - 334m² |
|---|---|
| Zoning: | Industrial 1 Zone. |
Components
| Name | Building | Land | Rent (p.a.) | Price |
|---|---|---|---|---|
| Showroom 1 | 334m² (Incl. 1st flr office 113.7mw*. 7 cars.) |
N/A | N/A | Contact Agent |
| Showroom 2 | 211m² (Incl. 2st flr office 100.1m2*. 3 cars.) |
N/A | N/A | Contact Agent |
| Unit 3 | 196m² (Incl. 1st flr office 59.2mw*. 2 cars.) |
N/A | N/A | Contact Agent |
| Unit 4 | 198m² (Incl. 1st flr office 59.7m2*. 2 cars.) |
N/A | N/A | Contact Agent |
| Unit 5 | 199m² (Incl. 1st flr office 60.9m2*. 2 cars.) |
N/A | N/A | Contact Agent |
| Unit 6 | 200m² (Incl. 1st flr office 61.1m2*. 2 cars.) |
N/A | N/A | Contact Agent |
| Unit 7 | 203m² (Incl. 1st flr office 63.0m2*. 2 cars.) |
N/A | N/A | Contact Agent |
| Unit 8 | 156m² (Incl. 1st flr office 53.2m2*. 2 cars.) |
N/A | N/A | Contact Agent |
| Unit 9 [SOLD] | 155m² (Incl. 1st flr office 52.9m2*. 2 cars.) |
N/A | N/A | Contact Agent |
| Unit 10 | 157m² (Incl. 1st flr office 58.5m2*. 2 cars.) |
N/A | N/A | Contact Agent |
| Unit 11 [SOLD] | 149m² (Incl. 1st flr office 48.8m2*. 2 cars.) |
N/A | N/A | Contact Agent |
| Unit 12 [SOLD] | 149m² (Incl. 1st flr office 48.8m2*. 2 cars.) |
N/A | N/A | Contact Agent |
| Unit 13 | 149m² (Incl. 1st flr office 48.8m2*. 2 cars.) |
N/A | N/A | Contact Agent |
| Unit 14 [SOLD] | 162m² (Incl. 1st flr office 53.1m2*. 2 cars.) |
N/A | N/A | Contact Agent |
| Unit 15 [SOLD] | 149m² (Incl. 1st flr office 49.3m2*. 2 cars.) |
N/A | N/A | Contact Agent |
| Unit 16 | 153m² (Incl. 1st flr office 49.4m2*. 2 cars.) |
N/A | N/A | Contact Agent |
| Unit 17 | 158m² (Incl. 1st flr office 52.9m2*. 2 cars.) |
N/A | N/A | Contact Agent |
| Unit 18 | 153m² (Incl. 1st flr office 51.4m2*. 2 cars.) |
N/A | N/A | Contact Agent |
| Unit 19 [SOLD] | 152m² (Incl. 1st flr office 50.9m2*. 2 cars.) |
N/A | N/A | Contact Agent |
| Unit 20 [UNDER OFFER] | 150m² (Incl. 1st flr office 50.1m2*. 2 cars.) |
N/A | N/A | Contact Agent |
Hint: Slide table sideways to view all information.
Description
STAGE 1 - 60% SOLD/RESERVED. OCCUPY NOW.
STAGE 2 - NOW SELLING.
POINT OF INTEREST:
Boutique warehouse hybrids with a Next-to-Nepean address, the Wickham is the product of elevated design meeting industrious functionality. The entire development boasts a higher-quality office warehouse fit out than the Bayside standard, as well as a bit of exclusivity — 20 boutique units are in the blueprint.
With approximately 149 sqm* - 196 sqm* of modern warehousing, the 6.5-metre internal clearance lends itself to easily stacking trade equipment or storing bulky personal possessions. Each unit includes a split system, premium fixtures and fittings, and ample internal road clearance between units. Lush landscaping comes with a mixture of trees, garden beds, and native shrubs, while each warehouse is allotted 2 car spaces.
The new Animal Emergency Centre has just opened as an on-the-block amenity to service the community (and investor’s future ROI), whilst The Tradesmen Cafe will service occupiers a little further down the road.
- Stage 1 delivery July 2025, Stage 2 delivery September 2025.
- 18 x boutique warehouse hybrids from 149 - 203 sqm*
- 2 x Street facing showrooms from 211 - 334 sqm*
- Each unit comprises 1st floor offices, and open plan ground floor warehousing areas
- 6.5 metre internal clearance, with container height roller doors
- High quality fixtures & fittings throughout.
- 2 allocated car spaces per unit
- 800 metres* to Nepean Highway
- Designed by Armsby Architects. Built by C3 Constructions. Funded by Monark
Construction completed to date:
- Stage 1 Delivered and ready to occupy now.
- AEC has opened as of Feb 2025.
- Stage 2 construction delivery set for October 2025.
POINT OF VIEW:
With high demand comes short supply, and The Wickham is set to be as elusive as it is an exemplar of delivering on modern appetites. This strategic move places you amongst Bayside’s best and with an enviable floorplan, proving that there’s no substitute for top-class.
*Approx.
Pricing excludes GST
Additional Info
| Features |
|---|
| Age | Brand new - under construction. |
|---|---|
| Air Conditioner | Yes - in office area. |
| Availability | Completion stage 1 - July 2025 , stage 2 September 2025 |
| Car Parking Fees | N/A. |
| Car Spaces | Allocated parking on Title. |
| Condition | Highly Specified. |
| Floors | Concrete and carpet. |
| Height | 6.5m*. |
| Roller Doors | Yes - container height. |
| Wheel Chair Access | Yes - to ground floor only. |
| Zoning | Industrial 1 Zone. |
| Outgoings |
|---|
| Owners’ Corporation | TBA. |
|---|---|
| Council Rates | TBA. |
| Water Rates | TBA. |
| Land Tax | TBA. |
Agent Details

Tim Cooney
M | 0468 860 737
T | (03) 9623 2582
E | [email protected]

Stirling Findlay
M | 0481 848 240
T | (03) 9654 2311
E | [email protected]



























