
INTRODUCING VIRIDIAN - WHERE BUSINESS MEETS LIFESTYLE.
For Sale – Vacant Possession - VIRIDIAN/119 Chesterville Road, Highett
Industrial, Offices, Showroom
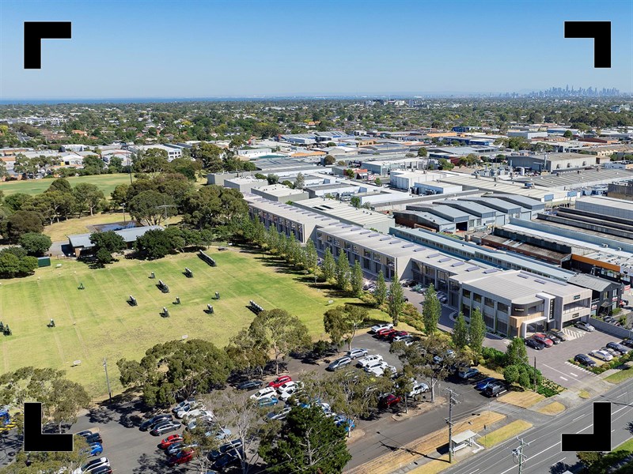
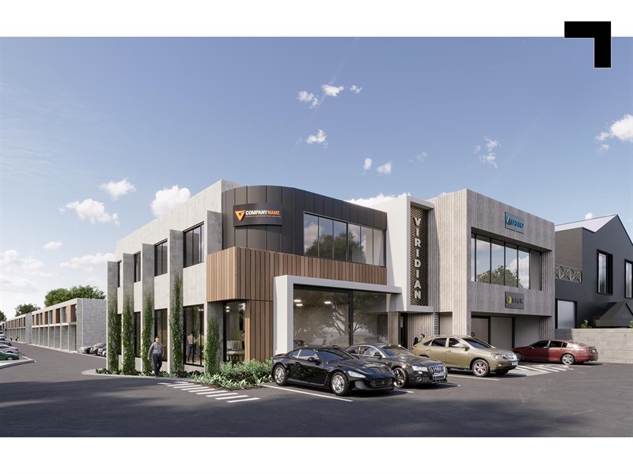
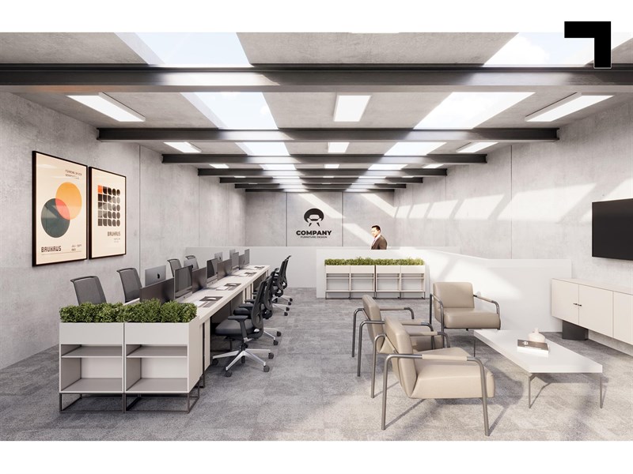
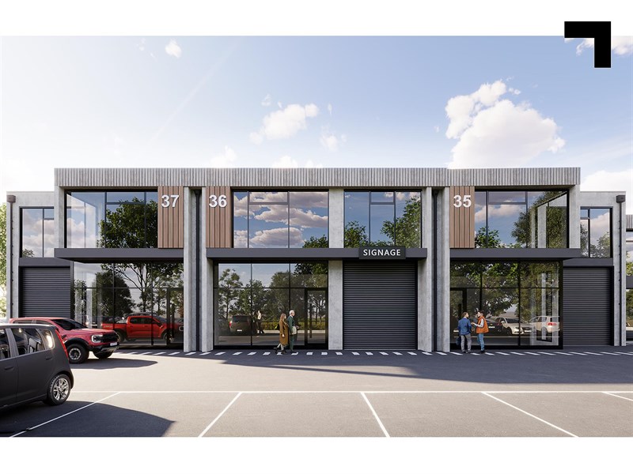
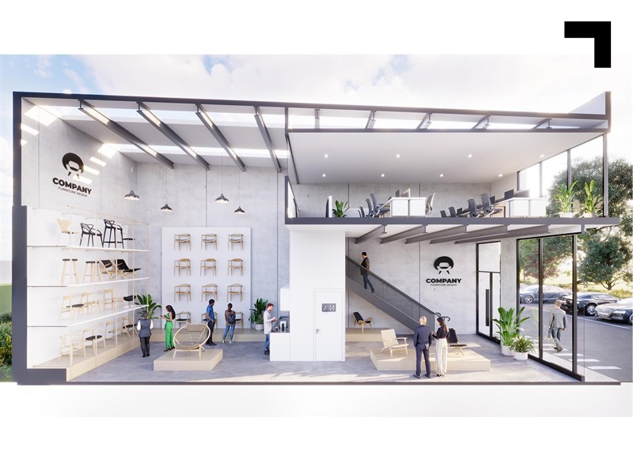
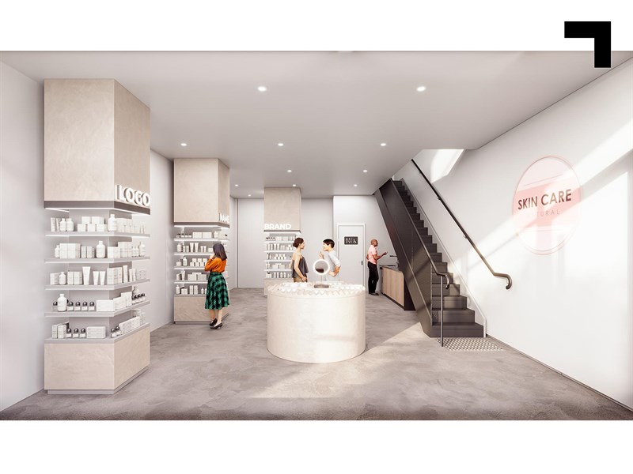
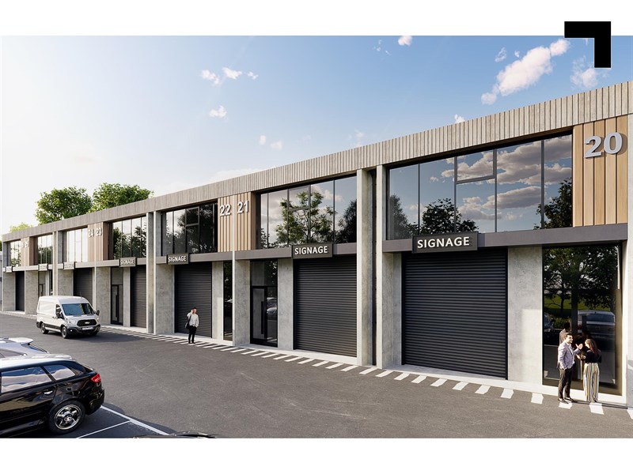
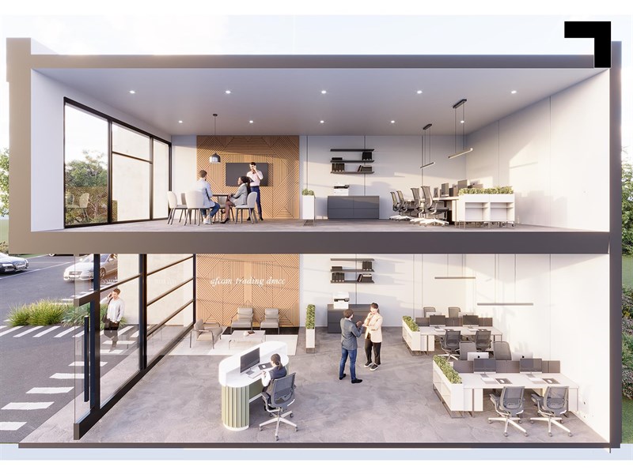
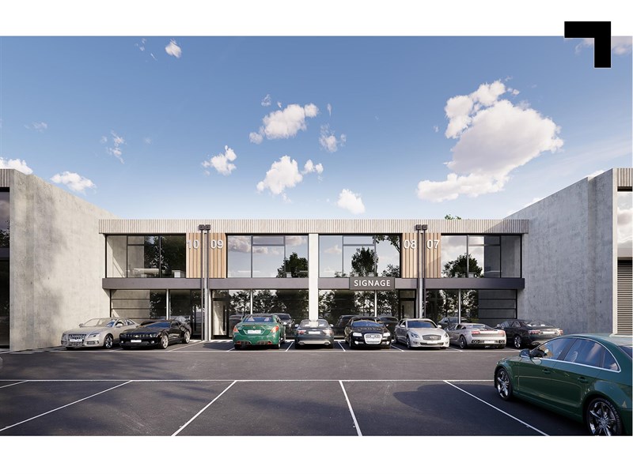
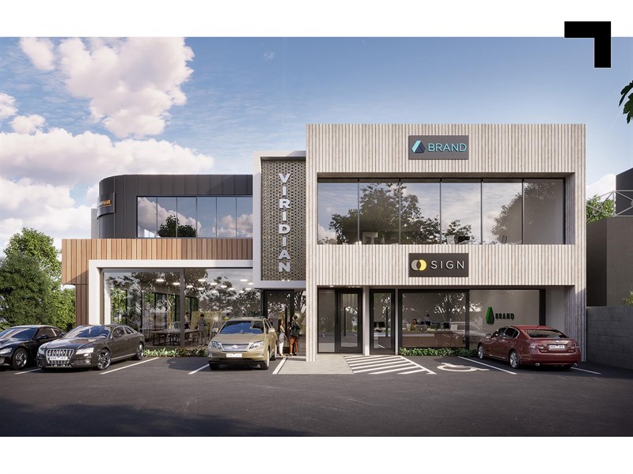
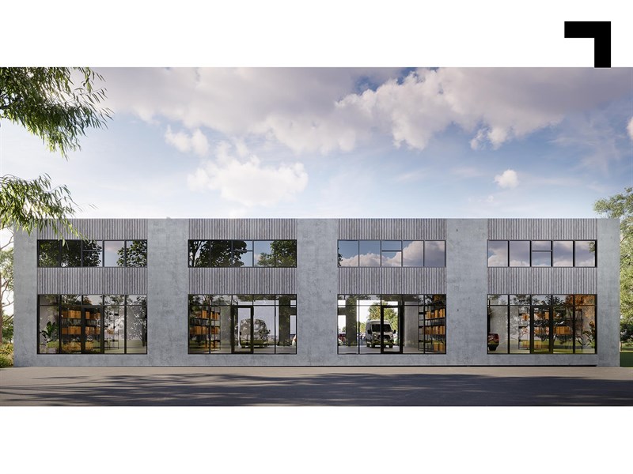
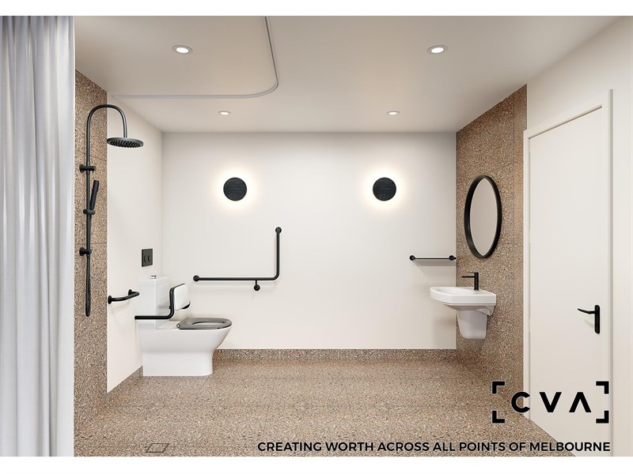
Overview
| Property ID: | 20514 |
|---|---|
| Price: | Contact Agent |
| Building: | 108 - 232m² |
|---|---|
| Zoning: | Industrial 1 Zoning. |
Components
| Name | Building | Land | Rent (p.a.) | Price |
|---|---|---|---|---|
| Ground Floor Showroom/Office [SOLD] | 232m² |
N/A | N/A | Contact Agent |
| Ground Floor Strata Office A [SOLD] | 130m² |
N/A | N/A | Contact Agent |
| First Floor Strata Office 1 [SOLD] | 150m² |
N/A | N/A | Contact Agent |
| First Floor Strata Office 2 [SOLD] | 126m² |
N/A | N/A | Contact Agent |
| First Floor Strata Office 3 | 108m² (2 car spaces.) |
N/A | N/A | Contact Agent |
| A1A - Office/Warehouse [SOLD] | 177m² (Incl. 63 sqm* first floor office & 3 car spaces.) |
N/A | N/A | Contact Agent |
| A1 - Office/Warehouse [SOLD] | 176m² (Incl. 63 sqm* office mezzanine.) |
N/A | N/A | Contact Agent |
| A2 - Office/Warehouse | 177m² (Incl. 63 sqm* first floor office & 3 car spaces.) |
N/A | N/A | Contact Agent |
| A3 - Office/Warehouse | 177m² (Incl. 63 sqm* first floor office & 3 car spaces.) |
N/A | N/A | Contact Agent |
| A4 - Office/Warehouse | 177m² (Incl. 63 sqm* first floor office & 3 car spaces.) |
N/A | N/A | Contact Agent |
| A5 - Office/Warehouse [SOLD] | 176m² (Incl. 63 sqm* first floor office.) |
N/A | N/A | Contact Agent |
| A6 - Office/Warehouse [SOLD] | 176m² (Incl. 63 sqm* first floor office.) |
N/A | N/A | Contact Agent |
| A7 - Office/Warehouse | 177m² (Incl. 63 sqm* first floor office & 3 car spaces.) |
N/A | N/A | Contact Agent |
| A8 - Office/Warehouse | 177m² (Incl. 63 sqm* first floor office & 3 car spaces.) |
N/A | N/A | Contact Agent |
| A9 - Office/Warehouse | 177m² (Incl. 63 sqm* first floor office & 3 car spaces.) |
N/A | N/A | Contact Agent |
| A10 - Office/Warehouse | 177m² (Incl. 63 sqm* first floor office & 3 car spaces.) |
N/A | N/A | Contact Agent |
| A11 - Office/Warehouse | 177m² (Incl. 63 sqm* first floor office & 3 car spaces.) |
N/A | N/A | Contact Agent |
| A12 - Office/Warehouse | 177m² (Incl. 63 sqm* first floor office & 3 car spaces.) |
N/A | N/A | Contact Agent |
| B1 - Warehouse [UNDER OFFER] | 177m² (Incl. 63 sqm* open mezz & 3 car spaces.) |
N/A | N/A | Contact Agent |
| B2 - Warehouse | 177m² (Incl. 63 sqm* open mezz & 3 car spaces.) |
N/A | N/A | Contact Agent |
| B3 - Warehouse | 177m² (Incl. 63 sqm* open mezz & 3 car spaces.) |
N/A | N/A | Contact Agent |
| B4 - Warehouse | 177m² (Incl. 63 sqm* open mezz & 3 car spaces.) |
N/A | N/A | Contact Agent |
| B5 - Warehouse | 177m² (Incl. 63 sqm* open mezz & 3 car spaces.) |
N/A | N/A | Contact Agent |
| B6 - Warehouse | 177m² (Incl. 63 sqm* open mezz & 3 car spaces.) |
N/A | N/A | Contact Agent |
| C1 - Showroom / Office | 136m² (Incl. 69 sqm* first floor office & 2 car spaces.) |
N/A | N/A | Contact Agent |
| C2 - Showroom / Office [SOLD] | 136m² (Incl. 69 sqm* first floor office & 3 car spaces.) |
N/A | N/A | Contact Agent |
| C3 - Showroom / Office | 136m² (Incl. 69 sqm* first floor office & 2 car spaces.) |
N/A | N/A | Contact Agent |
| C4 - Showroom / Office | 136m² (Incl. 69 sqm* first floor office & 2 car spaces.) |
N/A | N/A | Contact Agent |
| C5 - Showroom / Office | 136m² (Incl. 69 sqm* first floor office & 2 car spaces.) |
N/A | N/A | Contact Agent |
| C6 - Showroom / Office | 136m² (Incl. 69 sqm* first floor office & 2 car spaces.) |
N/A | N/A | Contact Agent |
| C7 - Showroom / Office | 136m² (Incl. 69 sqm* first floor office & 2 car spaces.) |
N/A | N/A | Contact Agent |
| C8 - Showroom / Office | 136m² (Incl. 69 sqm* first floor office & 2 car spaces.) |
N/A | N/A | Contact Agent |
| C9 - Showroom / Office | 136m² (Incl. 69 sqm* first floor office & 2 car spaces.) |
N/A | N/A | Contact Agent |
| C10 - Showroom / Office | 136m² (Incl. 69 sqm* first floor office & 2 car spaces.) |
N/A | N/A | Contact Agent |
| D1 - Office/Warehouse [SOLD] | 226m² (Incl. 77 sqm* first floor office.) |
N/A | N/A | Contact Agent |
| D2 - Office/Warehouse [SOLD] | 220m² (Incl. 82 sqm* first floor office & 3 car spaces.) |
N/A | N/A | Contact Agent |
| D3 - Office/Warehouse | 227m² (Incl. 77 sqm* first floor office & 3 car spaces.) |
N/A | N/A | Contact Agent |
| E1 - Office/Warehouse [UNDER OFFER] | 177m² (Incl. 64 sqm* 1st floor mezz & 17 sqm* rear yard) |
N/A | N/A | Contact Agent |
| E2 - Office/Warehouse | 175m² (Incl. 63 sqm* 1st floor mezz & 17 sqm* rear yard) |
N/A | N/A | Contact Agent |
| E3 - Office/Warehouse | 175m² (Incl. 63 sqm* 1st floor mezz & 17 sqm* rear yard) |
N/A | N/A | Contact Agent |
| E4 - Office/Warehouse [SOLD] | 177m² (Incl. 64 sqm* 1st floor mezz & 23 sqm* rear yard) |
N/A | N/A | Contact Agent |
Hint: Slide table sideways to view all information.
Description
Standing as a landmark of innovation, Viridian is poised to foster a vibrant community within a range of high quality commercial spaces.
Discover a premium business hub perfectly located next to Highett Reserve, offering an unbeatable blend of convenience, productivity, and lifestyle. Viridian features a range of modern, versatile spaces designed to meet the demands of modern business. Choose from a mix of offices, warehouses, and showrooms, with options for single or two-level layouts. Whether you’re seeking a private courtyard, ample workspace, a showroom or an open-plan office, Viridian has the perfect solution.
AN EXCEPTIONAL DEVELOPMENT DESIGNED FOR FORWARD-THINKING BUSINESSES.
Set to elevate work environments, Viridian’s exciting blend of modern facilities and everyday conveniences offers the opportunity for businesses to thrive in this premier location, with a lifestyle-focused approach to work.
- Office Warehouses from 176sqm
- Showroom Offices from 136sqm
- Office Suites from 126sqm
DESIGNED WITH SUSTAINABILITY AND FUNCTIONALITY AT THE FOREFRONT.
Each space within Viridian has been thoughtfully designed to support both sustainability and functionality. Enjoy natural ventilation and solar powered systems that help reduce your
environmental footprint, while high-tech showroom offices feature remote controlled
sectional overhead doors for added convenience. All units come equipped with essential amenities, including kitchenette, shower and toilet.
- On Title car parking.
- Sweeping views over Highett Reserve.
- Private courtyards for select units.
- Innovative high-tech features.
- Kitchenette and accessible shower and toilet for each unit.
- Remote controlled glazed sectional overhead doors for showroom offices.
- High performance glass with natural ventilation via openable windows
- Individual Solar PV 2kw with invertor
- NBN connected.
- 3-phase power supply for dual level units.
- Premium amenities including showers and disabled access bathroom facilities.
- Passenger lift for office suites.
Viridian is soon to become one of the best-located business centres in the area, just 800m from Southland Shopping Centre and surrounded by local amenities including Waves Swim & Fitness Centre, Moorabbin Archery Club, Highett Football & Netball Club, and the Southern Fly Fishers Club.
ANOTHER QUALITY DEVELOPMENT FROM SHENFIELD.
Developed and built by one of Bayside’s premier property developers, Shenfield is renowned for delivering distinctive boutique projects. Their commitment to superior environmental and sustainable building practices sets them apart. Viridian will be constructed to the highest Standards, ensuring lasting durability and timeless aesthetic appeal.
*Approx.
Pricing excludes GST
Additional Info
| Features |
|---|
| Age | Brand new - new development. |
|---|---|
| Air Conditioner | Yes. |
| Availability | Q4 2025*. |
| Car Parking Fees | Nil. |
| Car Spaces | Allocated per property. |
| Condition | Brand new and highly specified. |
| Floors | Concrete, Carpet. |
| Height | 8 metre* internal warehouse height. |
| Lifts | In office building. |
| Roller Doors | Yes, for each industrial unit. |
| Wheel Chair Access | Yes. |
| Zoning | Industrial 1 Zoning. |
| Outgoings |
|---|
| Owners’ Corporation | TBA. |
|---|---|
| Council Rates | TBA. |
| Water Rates | TBA. |
| Land Tax | TBA. |
Agent Details

Tim Cooney
M | 0468 860 737
T | (03) 9623 2582
E | [email protected]

John Nockles
M | 0404 530 393
T | (03) 9623 2591
E | [email protected]











