
PREMIUM OFFICE SUITES BILLBOARDING NEPEAN CORNER.
For Lease - 352 South Road, Hampton East
Offices, Showroom, Medical
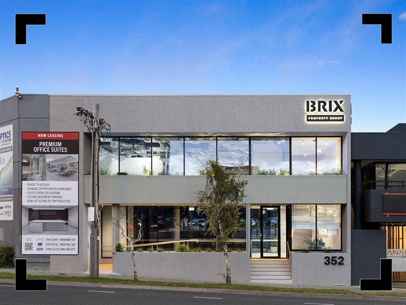
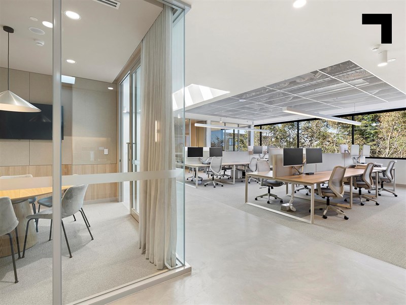
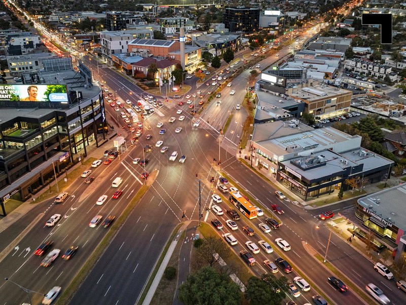
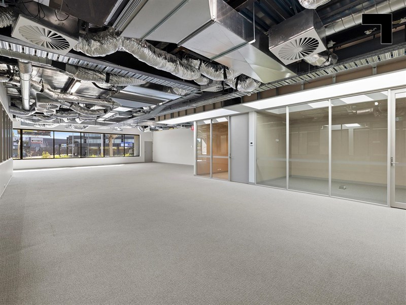
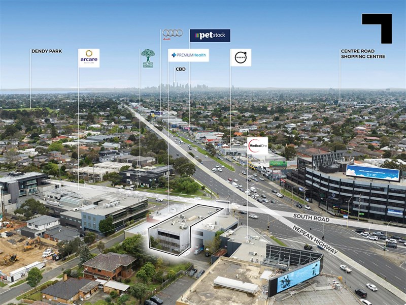
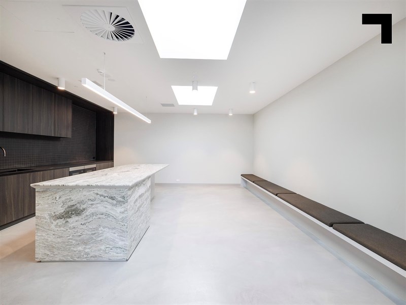
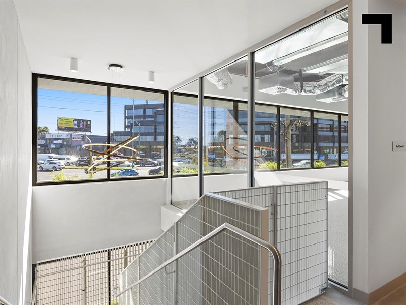
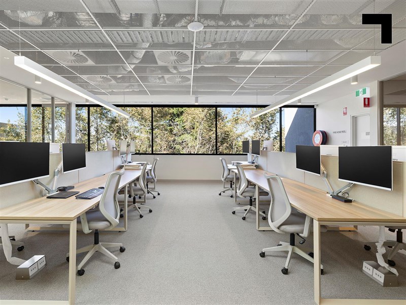
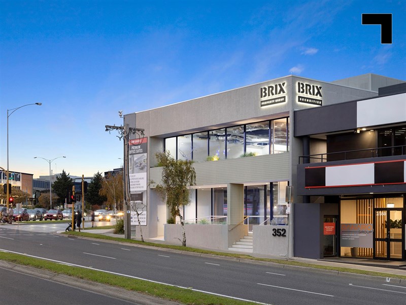
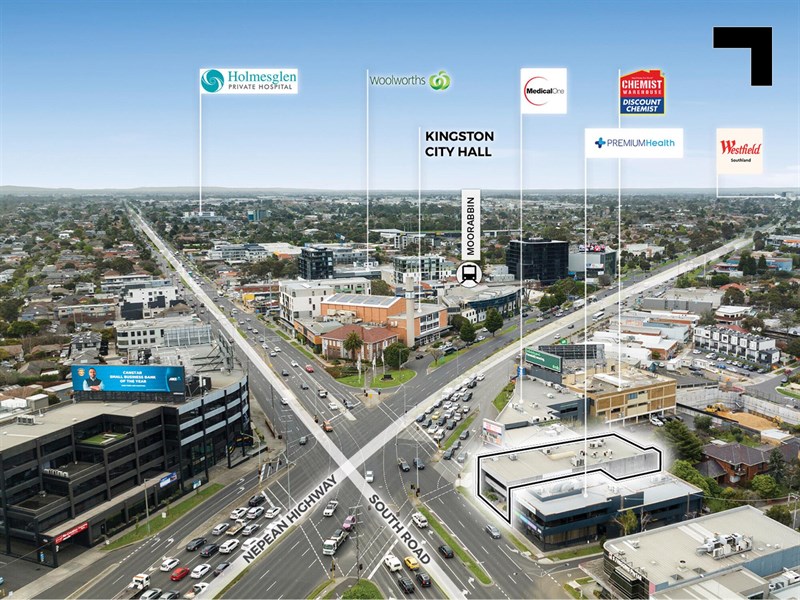
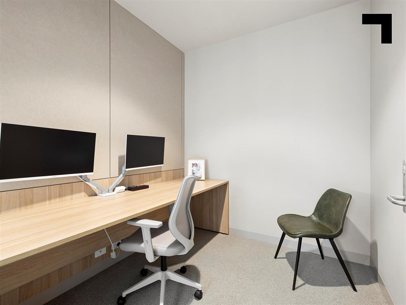
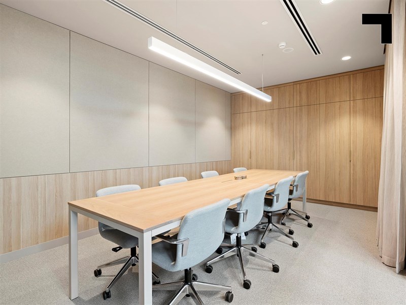
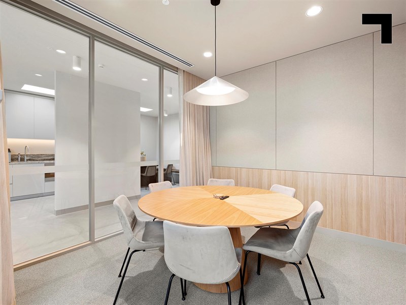
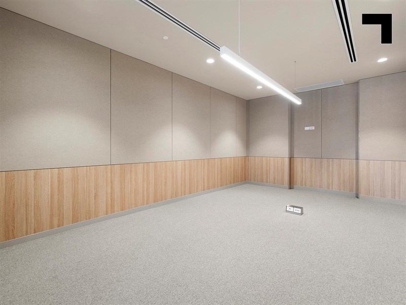
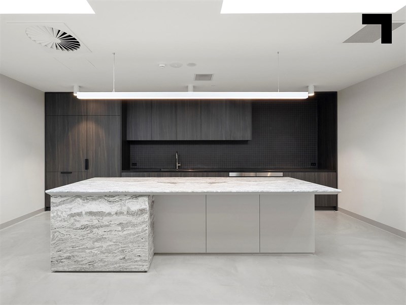
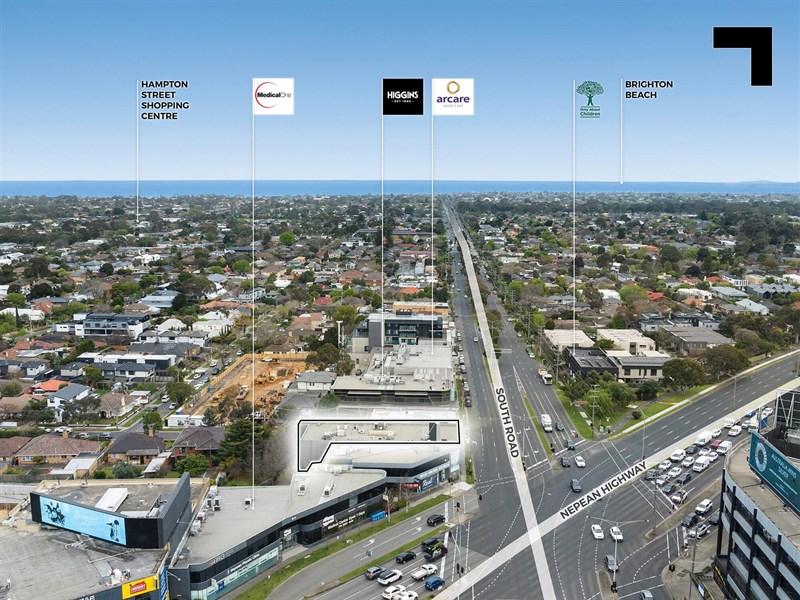
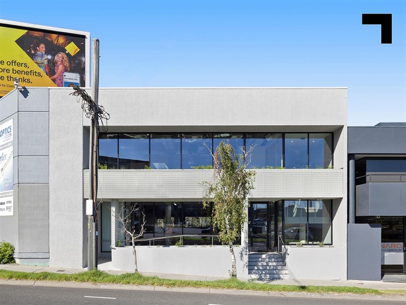
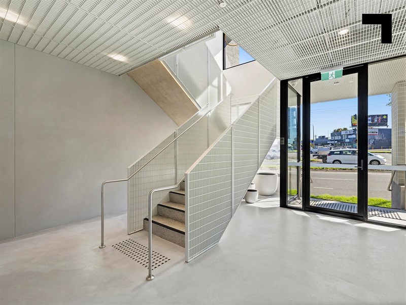
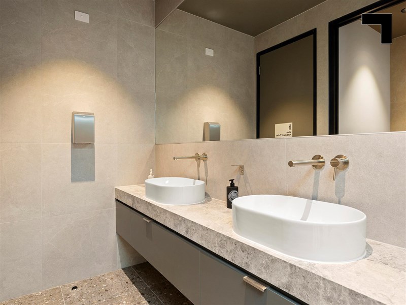
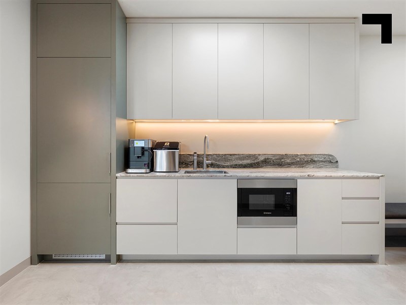
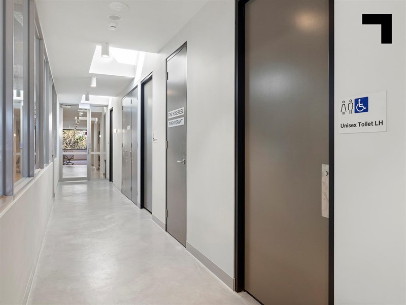
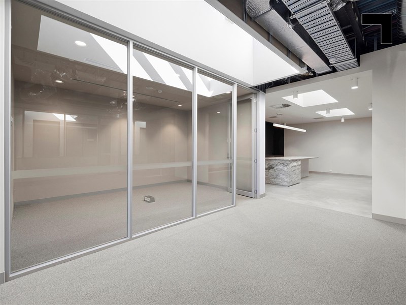
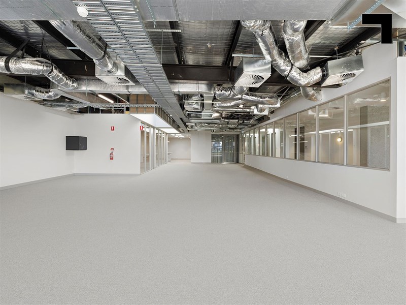
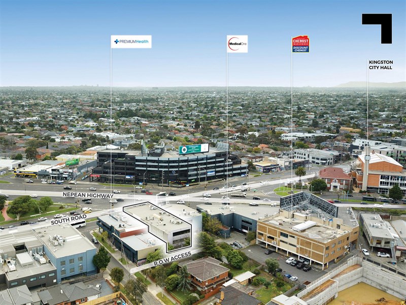
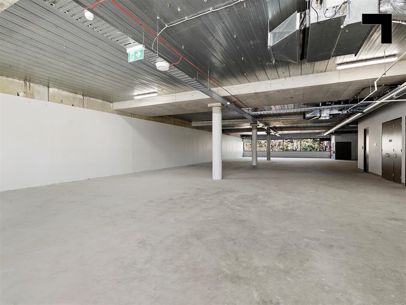
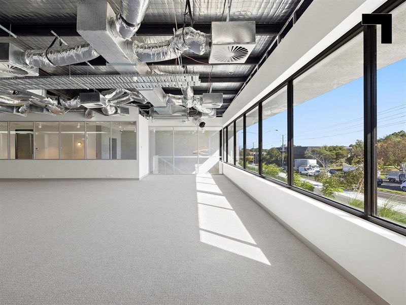
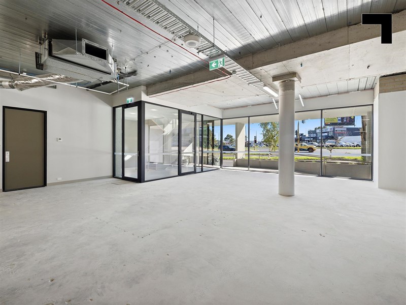
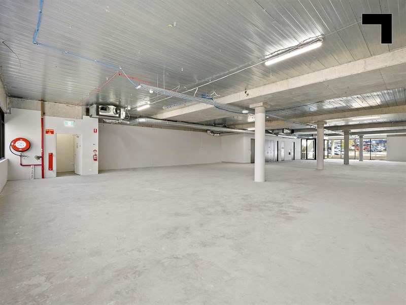
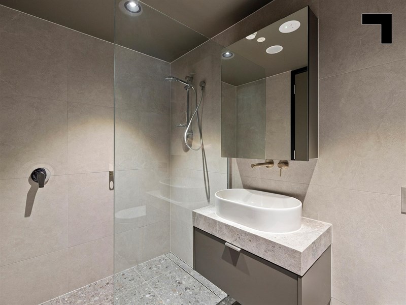
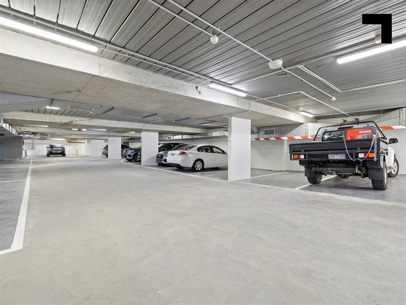
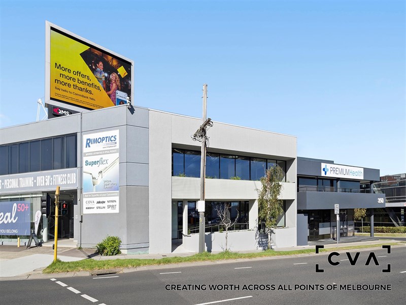
Overview
| Property ID: | 20631 |
|---|---|
| Rent: | Contact Agent |
| Building: | 100 - 430m² |
|---|---|
| Zoning: | Activity Centre Zone 1 |
Components
| Name | Building | Land | Rent (p.a.) | Price |
|---|---|---|---|---|
| Part 1st Floor (Fitted) | 255m² (Brand new fit out with quality finishes.) |
N/A | Contact Agent | N/A |
| Part Ground Floor | 100m² (Indicative split of ground floor office.) |
N/A | Contact Agent | N/A |
| Part Ground Floor | 200m² (Indicative split of ground floor office.) |
N/A | Contact Agent | N/A |
| Part Ground Floor | 300m² (Indicative split of ground floor office.) |
N/A | Contact Agent | N/A |
| Ground Floor | 430m² (Whole ground floor suite.) |
N/A | Contact Agent | N/A |
Hint: Slide table sideways to view all information.
Description
Construction completed - now ready for occupation.
Standing tall at the intersection of Nepean and South Road, this office building has recently completed a major refurbishment - and your business can be at the centre of this soon to be Bayside icon. Under the skilled eye of acclaimed architects Cera Stribley, the external façade and communal areas are the beneficiaries of a complete overhaul, while selected internal offices, curated by workplace design specialist Made For, have been fit-out with premium fixtures, fittings and amenities.
The suites available vary from 100 - 430 sqm*, with the ground floor available as one tenancy or split into separate office or showroom spaces. The 255 sqm* first floor suite is beautifully presented with a large kitchen, reception area, boardroom and meeting rooms, and an open place workspace with a large skylight. There’s a passenger lift travelling from the basement to each floor, with glazing used throughout the design emphasising the natural light. Cyclists are catered for with end-of-trip facilities include showers and bike parking, but if you're driving, there’s secure basement car parking available too. With Moorabbin railway station only 350m* away, the only thing more compelling about the location is the brilliant signage opportunity to on of Melbourne's busiest junctions.
- Suites available from 100 - 430 sqm* building area.
- Option for internal office fit-out designed by ‘Made For.’.
- Incredible signage opportunities at the junction of Nepean Highway and South Road.
- Secure basement car parking available.
- Passenger lift and premium end-of-trip facilities.
- Natural light streams through full-floor glazing and the large skylight on first floor.
- Ready for occupation.
- 350m* from Moorabbin railway station.
State-of-the-art finishes from workplace designers at the top of their game. Whether you want to turn heads thanks to an impressive fit-out or through eye-catching signage, any client-facing business will see business and brand recognition lift to Nepean traffic levels.
*Approx.
Pricing excludes GST
Additional Info
| Features |
|---|
| Age | Brand new refurbishment. |
|---|---|
| Air Conditioner | Brand new reverse cycle. |
| Availability | Immediate. |
| Car Parking Fees | $150 per car space per month. |
| Car Spaces | Secure basement parking available. |
| Condition | Highly Specified. |
| Floors | Concrete and/or carpet. |
| Lifts | Passenger lift to all floors and basement. |
| Wheel Chair Access | Yes. |
| Zoning | Activity Centre Zone 1 |
| Outgoings |
|---|
| Other Charges | Outgoings Budget: $72.19 per sqm* (2024). |
|---|
Agent Details

Tim Cooney
M | 0468 860 737
T | (03) 9623 2582
E | [email protected]






























