
ARCHITECTURAL EXCELLENCE MEETS INDUSTRIAL STRENGTH.
For Sale – Vacant Possession - 9 Ambrose Avenue, Cheltenham
Industrial
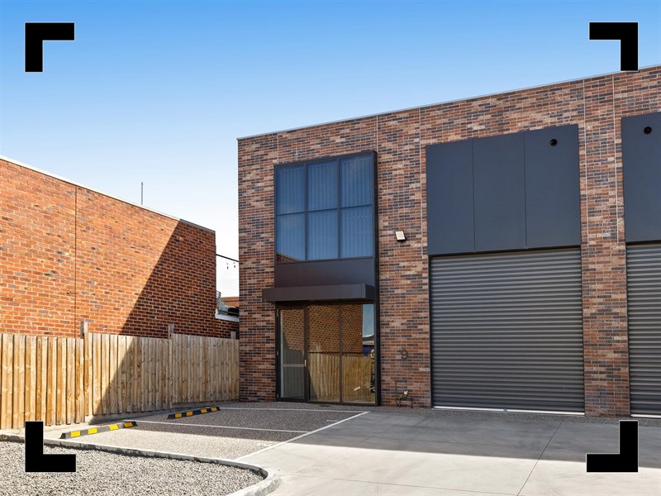
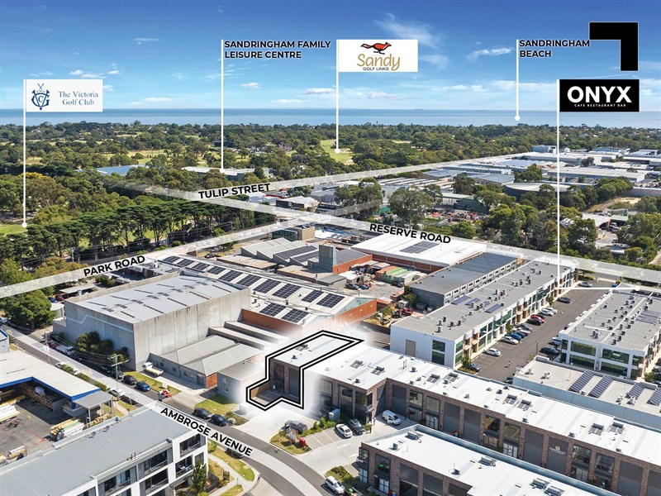
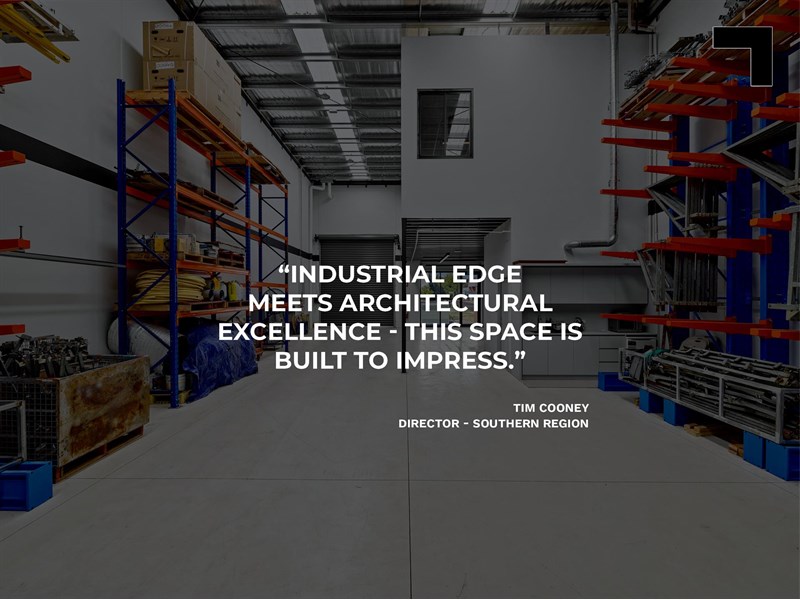
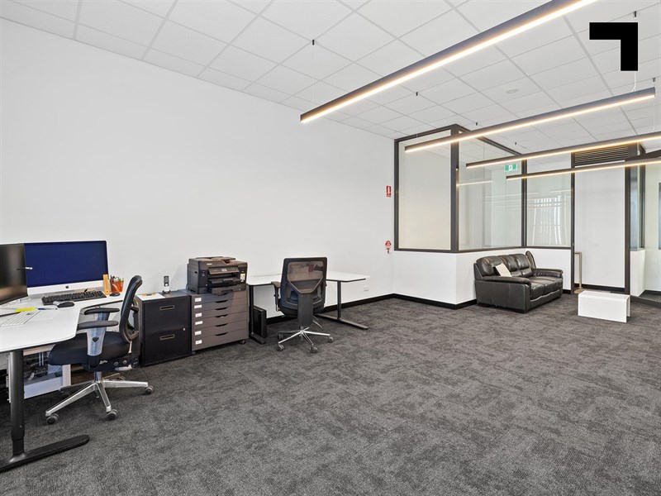
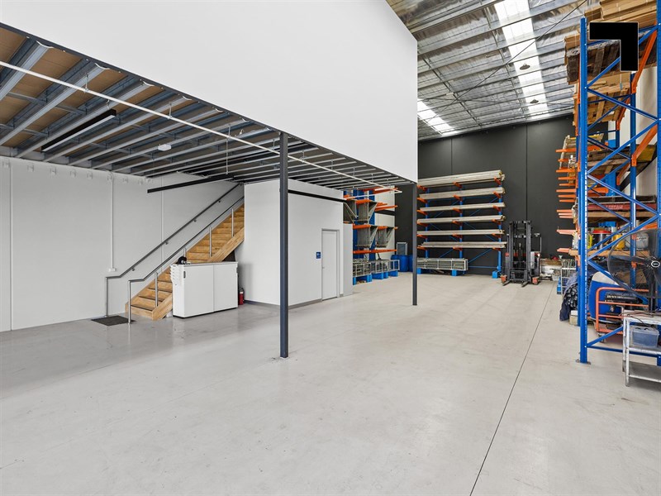
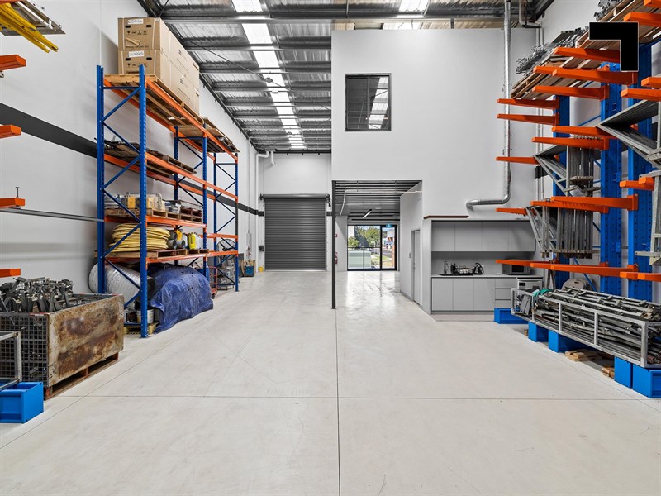
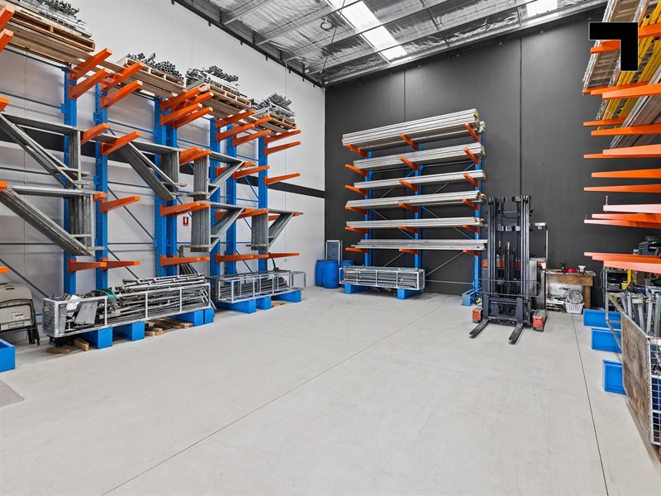
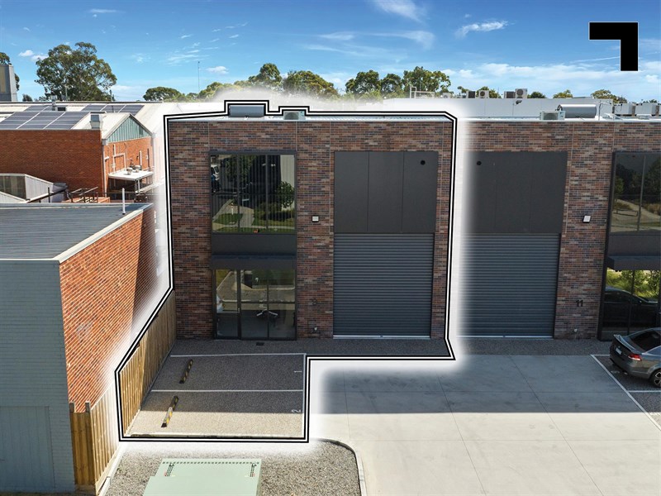
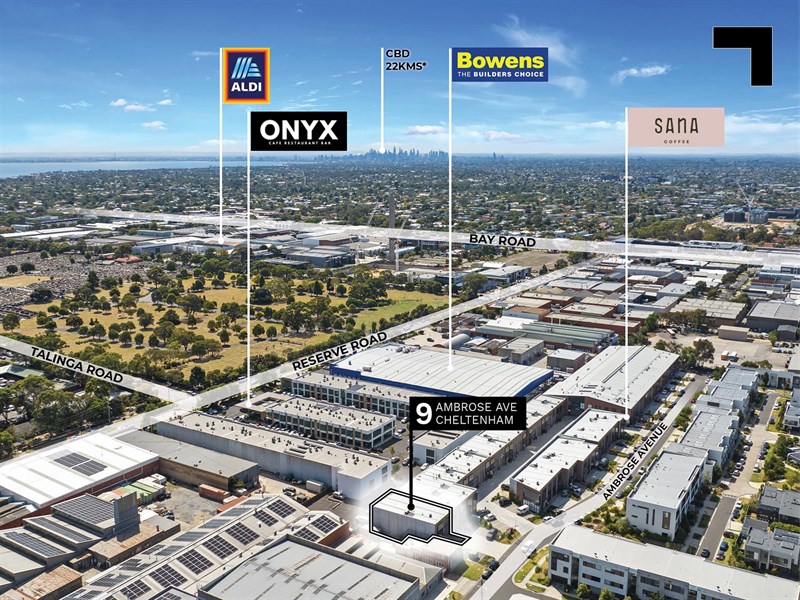
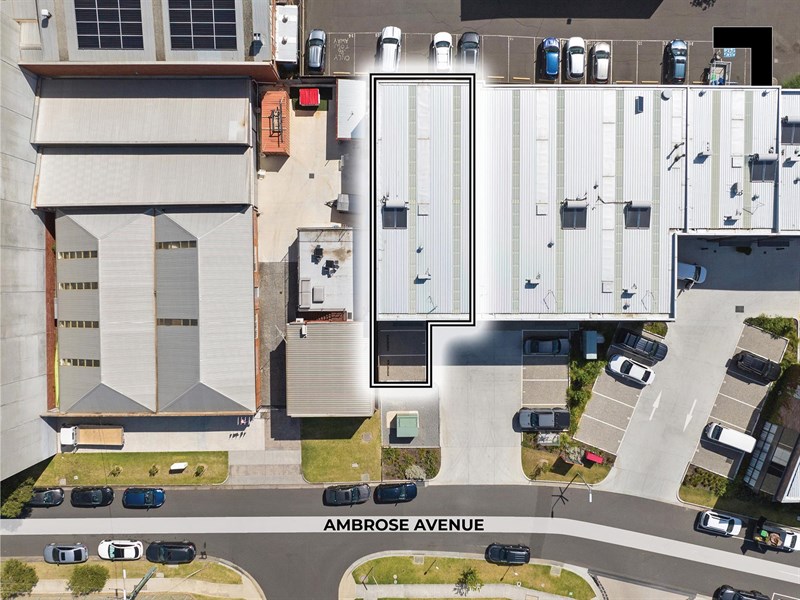
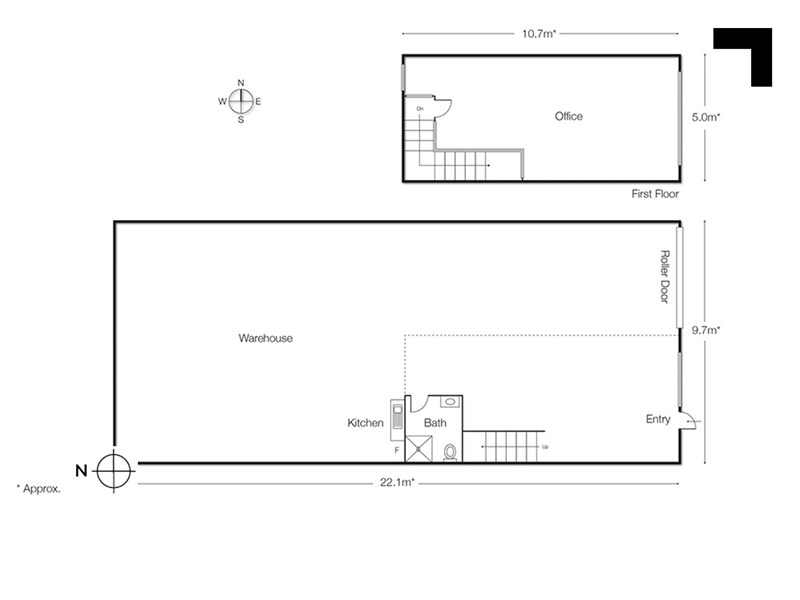
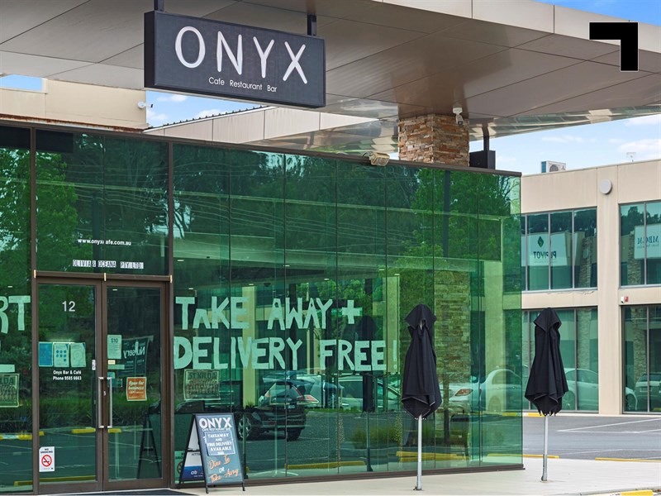
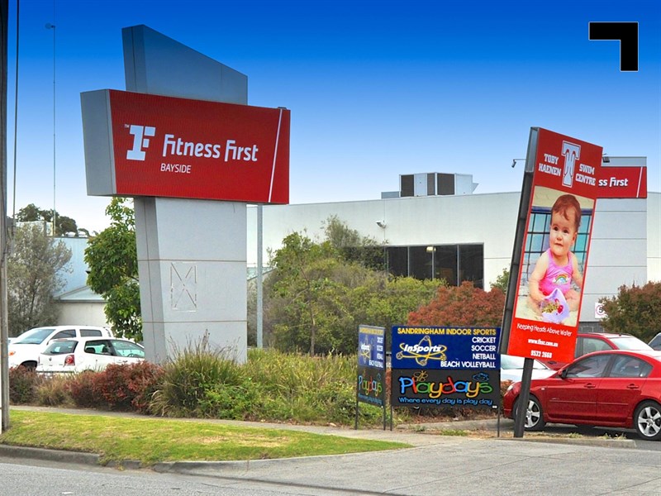
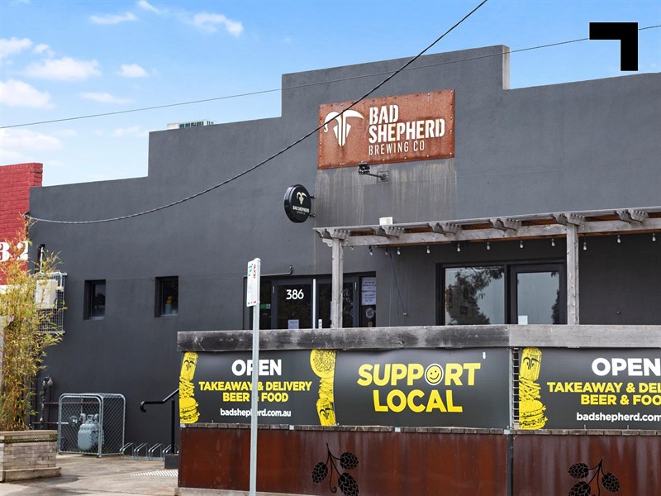
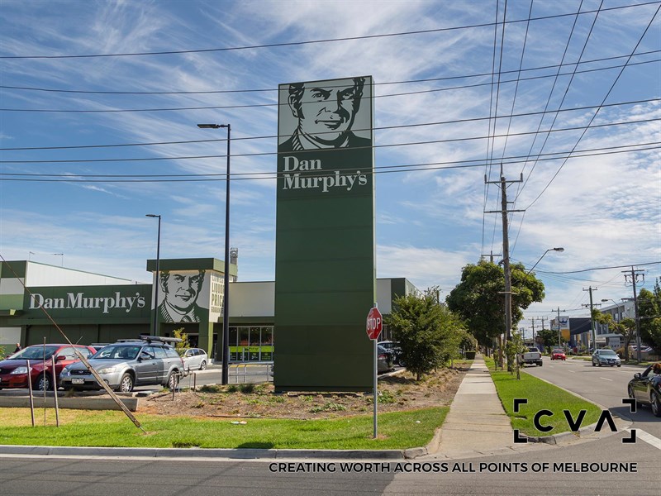
Overview
| Property ID: | 20883 |
|---|---|
| Price: | Contact Agent |
| Building: | 281m² |
|---|---|
| Zoning: | Commercial 2 Zone |
Description
POINT OF INTEREST:
Polished execution meets industrial grit at 9 Ambrose Avenue—a standout in Riverlee Property Group’s sleek new development. This 281 sqm dual-level hybrid seamlessly blends high-clearance warehousing with a meticulously designed 58 sqm first-floor office*. With a bold brick façade and tilt panel architecture, this strata unit offers private driveway access, three on-site car spaces, and a container-height roller door. Inside, the 8m+* clearance warehouse features freshly painted floors and walls, optimising functionality and storage.Upstairs, the light-filled office delivers a premium workspace experience with full air-conditioning, suspended ceilings, LED strip lighting, and commercial-grade carpet. A massive east-facing window enhances the space with natural light, while downstairs, a kitchen, disability-access bathroom with shower, and high-end fixtures complete the offering. Strategically positioned with excellent connectivity, this near-new industrial opportunity is designed for businesses that demand both style and substance.
- Frontrunner of near-new architecturally-designed development.
- 281 sqm* total building area.
- 58 sqm* air-conditioned first-floor office.
- Direct street access via private driveway.
- Container-height roller door & 8 m* clearance warehousing.
- Disability-compliant bathroom with shower.
- Commercial 2 zoning.
- 3 allocated on-site car spaces.
- New Sana Coffee café on-site.
- 900 m* to Southland Shopping Centre.
- 1.3 km* to Cheltenham railway station.
- 1.6 km* from the Nepean.
- Surrounded by Melbourne’s best golf clubs.
POINT OF VIEW:
Cheltenham already has an industrious name for itself, but these near-new sleek warehouse and office hybrids on Ambrose Avenue are arguably the suburb’s best work yet.
*Approx.
Pricing excludes GST
Additional Info
| Features |
|---|
| Age | Built in 2023. |
|---|---|
| Air Conditioner | Yes - in office area. |
| Availability | Circa 60-90 days from date of sale. |
| Car Parking Fees | N/A. |
| Car Spaces | 3 |
| Condition | Excellent. |
| Floors | Painted polished concrete & carpet. |
| Height | c. 7.5-8m*. |
| Roller Doors | Container height & motorised. |
| Wheel Chair Access | Yes - to ground floor only. |
| Zoning | Commercial 2 Zone |
| Outgoings |
|---|
| Owners’ Corporation | $2,606 p.a.* |
|---|---|
| Council Rates | $2,835 p.a.* |
| Water Rates | $875 p.a.* |
| Land Tax | $975 p.a.* |
Agent Details

Tim Cooney
M | 0468 860 737
T | (03) 9623 2582
E | [email protected]

Jordan Carroll
M | 0467 628 951
T | (03) 9654 2311
E | [email protected]














