
LET YOUR BUSINESS TAKE FLIGHT
For Lease - 42 Lillee Crescent, Tullamarine
Industrial
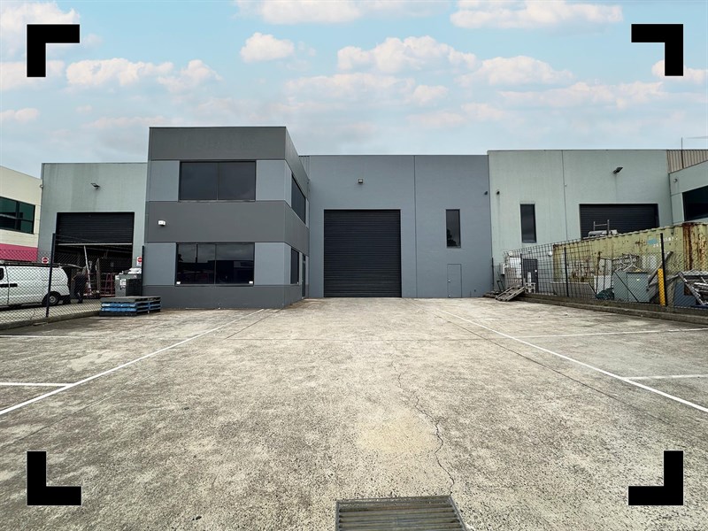
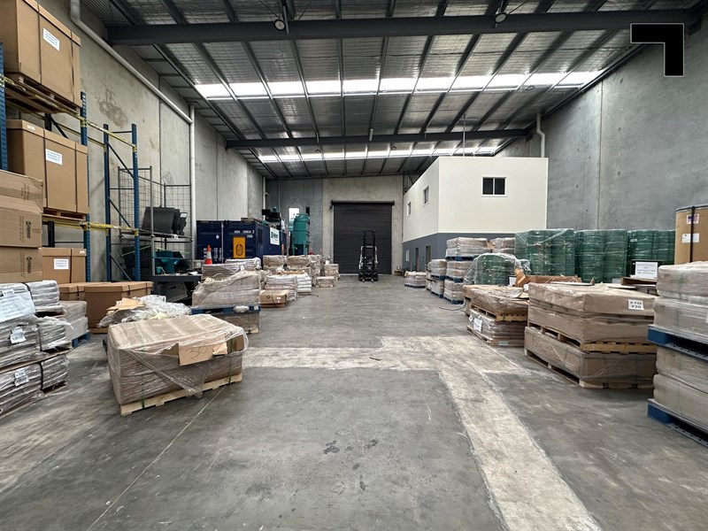
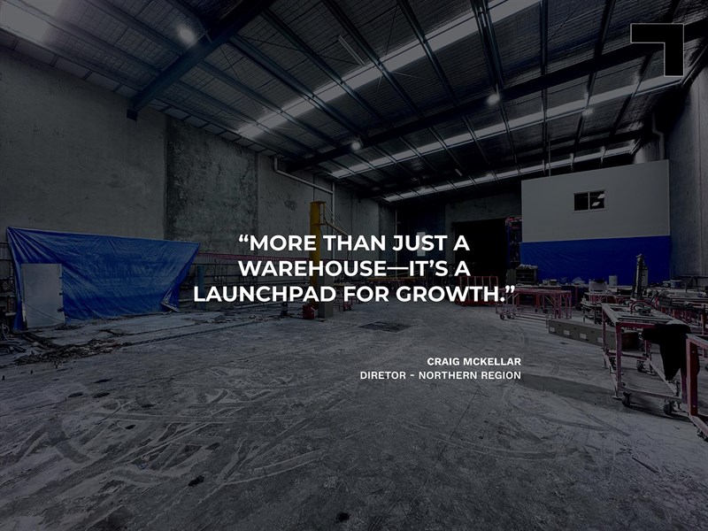
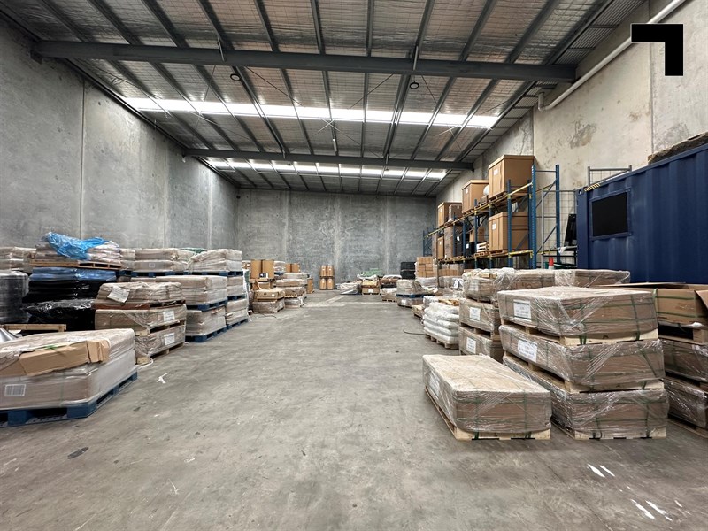
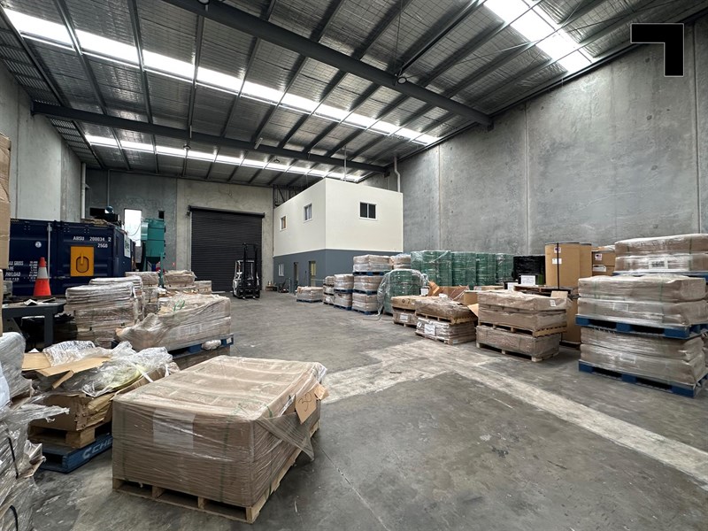
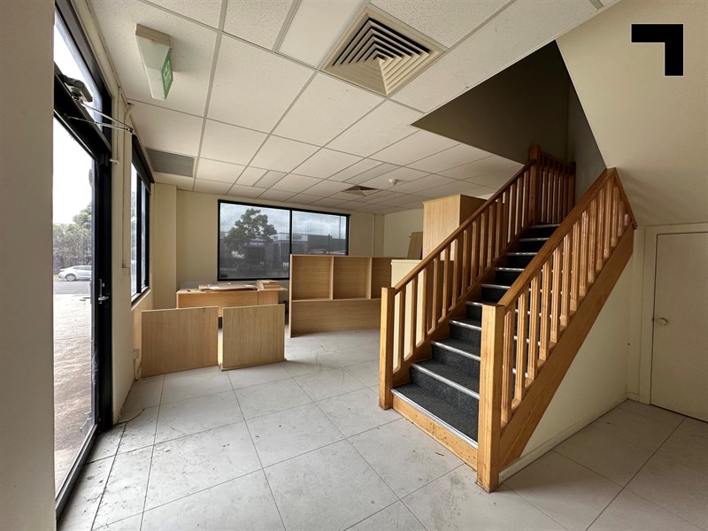
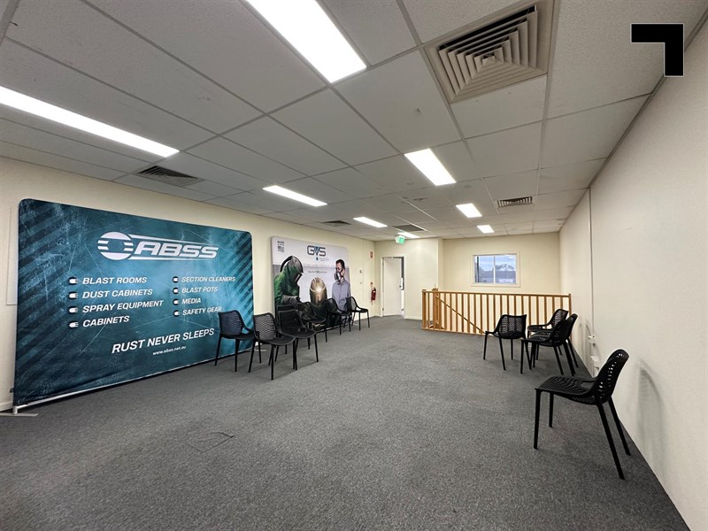
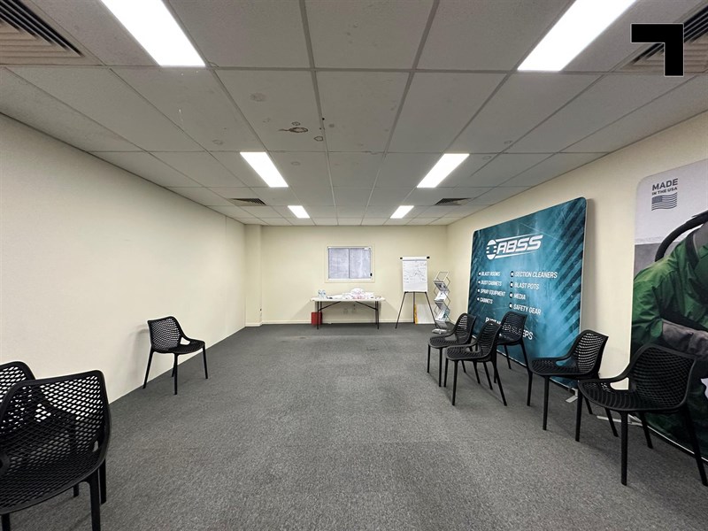
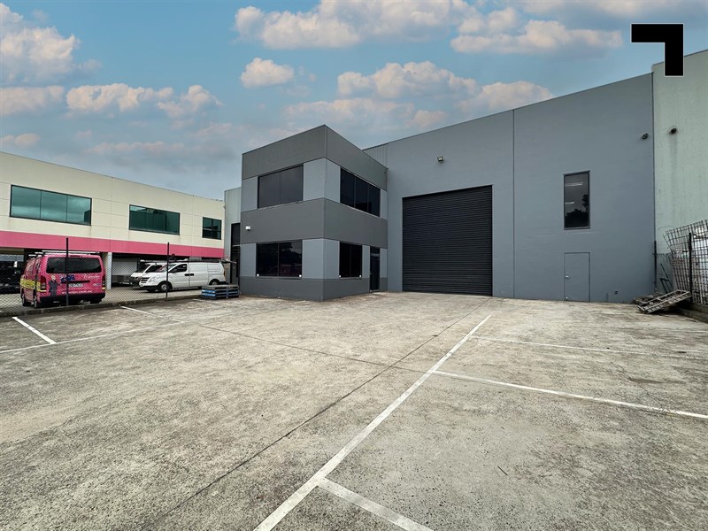
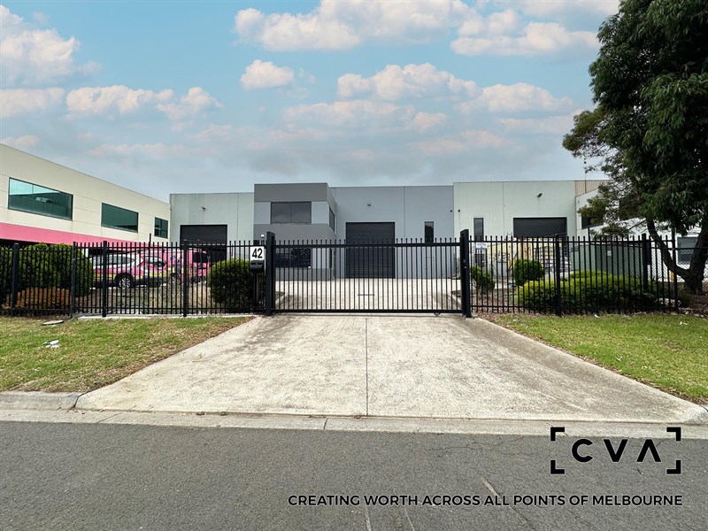
Overview
| Property ID: | 20914 |
|---|---|
| Rent: | $96,000 (ex. GST) |
| Building: | 639m² |
|---|---|
| Land: | 795m² |
| Zoning: | Commercial zone 2 |
Description
POINT OF INTEREST:
An industrial building set in Tullamarine's logistics epicentre. With a floor plan built to deliver, it's a 639 sqm* of total building, split between a large 550 sqm* ground floor area and staff amenities with a modest 87 sqm* of 1st floor office area. Three is plenty of space to comfortably park 10 vehicles, to access to the property is elevated via a remote control, with secure security gates and fencing enclosing the entire site. A container height roller shutter door provides scope for medium to large trucks into the 7 metre* high warehouse, providing a seamless movement in and out of the building.
- Total building area of 639 sqm* which includes 87 sqm* of 1st floor office space.
- 7 metres* of clear-span warehouse area
- 10 onsite parking space plus security gates
- Remote control security gates and fencing enclosing the premises.
- Short 14 minute* drive to City Link
- 5.2 km* to Tullamarine Airport.
POINT OF VIEW:
Close to everything, the property just happens to be a stone’s throw from The Melbourne International Airport, Essendon Fields and Westfield Airport West. And for locals looking to escape outer suburbs or inner CBD traffic, the location makes perfect sense. You’re 2.2 km* from the Calder Freeway and Western Ring Road intersection, 3.4 km* from the Tullamarine Freeway, and less than 9 km* to Citylink
*Approx.
Pricing excludes GST
Additional Info
| Features |
|---|
| Age | Unknown |
|---|---|
| Air Conditioner | Yes within office area |
| Availability | Immediately |
| Car Spaces | 10 On parking Spaces |
| Condition | Excellent |
| Floors | Concrete, Carpet and tiles |
| Height | 7 Metres approximately |
| Lifts | No |
| Roller Doors | One (1) roller shutter door |
| Sprinklers | No |
| Zoning | Commercial zone 2 |
| Outgoings |
|---|
| Owners’ Corporation | Not applicable |
|---|---|
| Building Insurance | $3,800.00p.a.* |
| Council Rates | $4,526.00p.a.* |
| Water Rates | $1,500.00p.a.* |
| Land Tax | $2,950.00p.a.* |
| Essential Safety Measures | $400.00p.a.* |
| A/C Maintenance | Not applicable |
Agent Details

Craig McKellar
M | 0431 892 780
T | (03) 9623 2571
E | [email protected]









