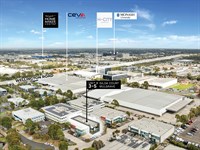
RARE DUAL CONFIGURATION: VERSATILE OFFICE/WAREHOUSE WITH BUILT-IN RETURNS. - UNDER OFFER
For Sale – Leased Investment - 8/3-5 Gilda Court, Mulgrave
Investment opportunity, Industrial, Offices, Showroom
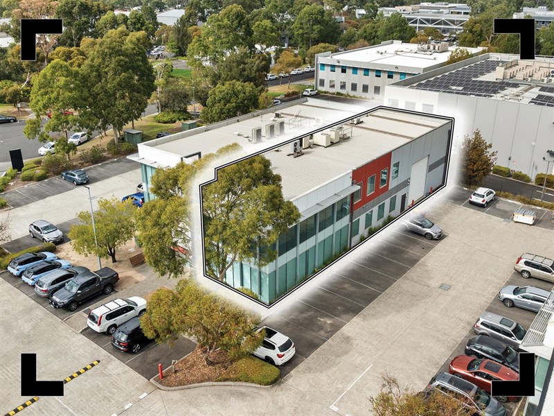
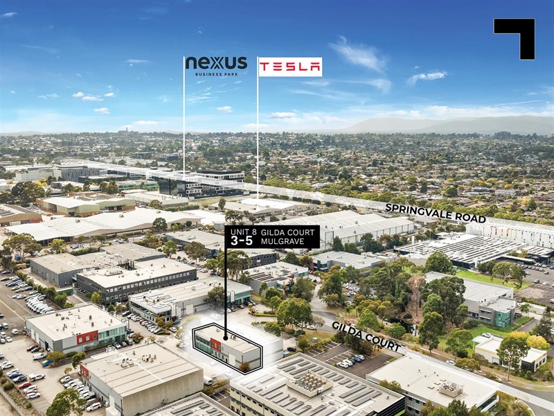
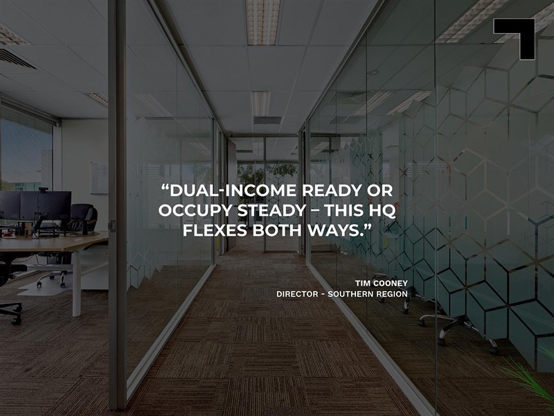
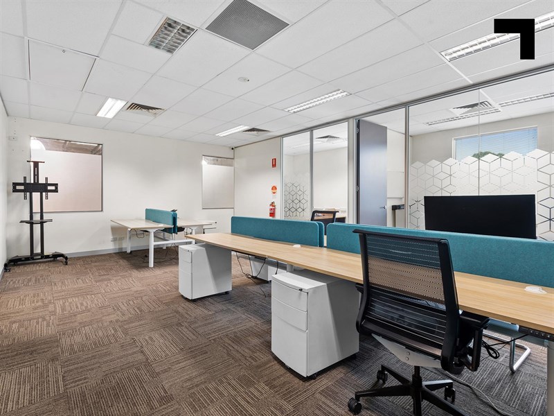
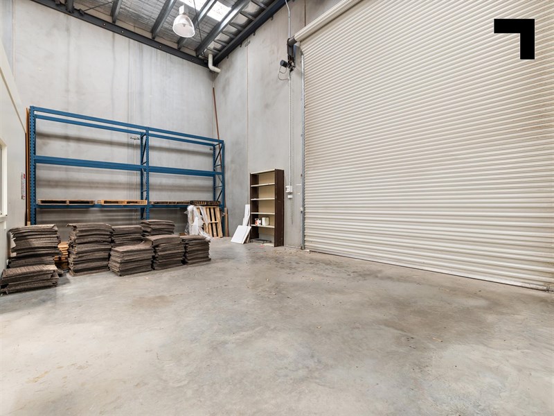
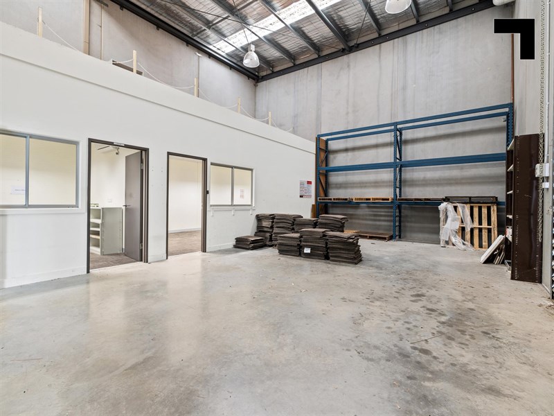
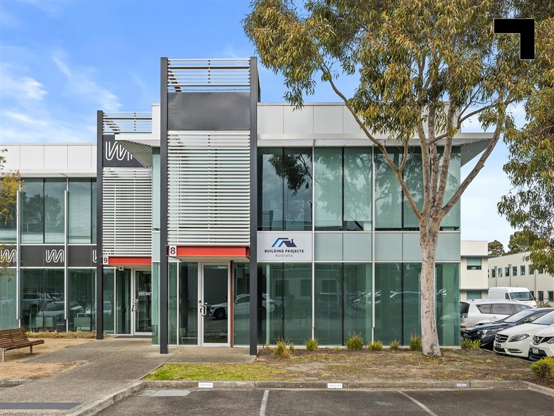
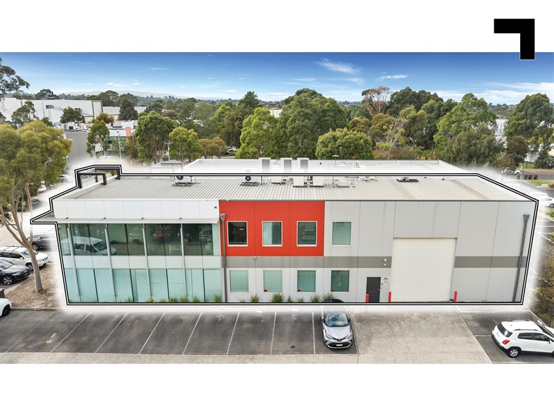
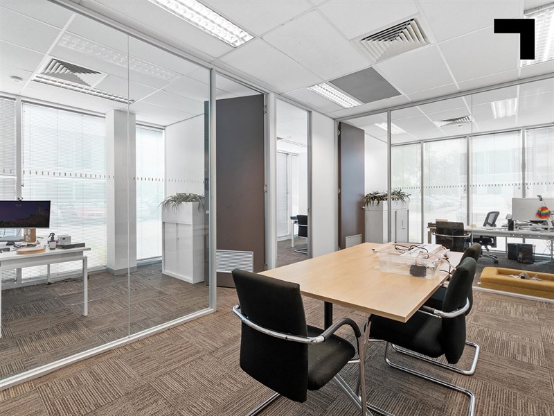
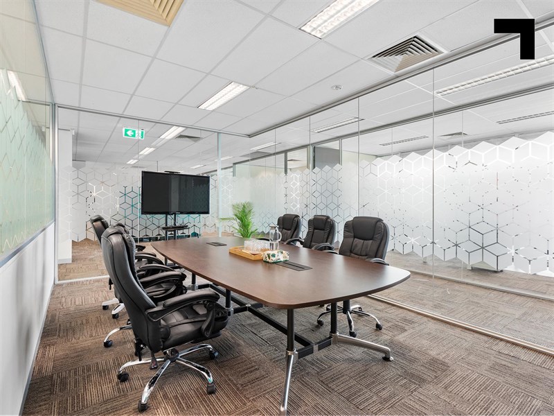
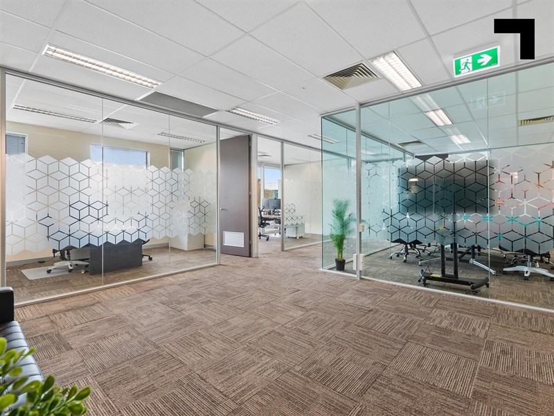
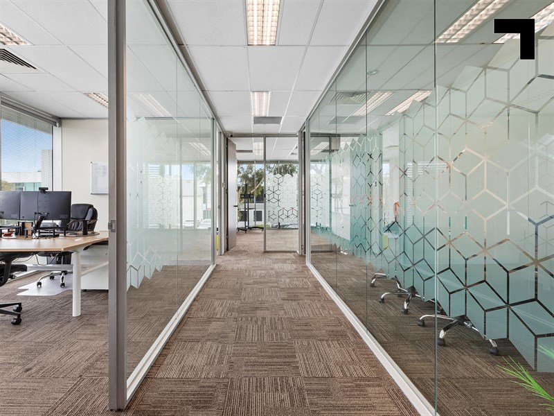

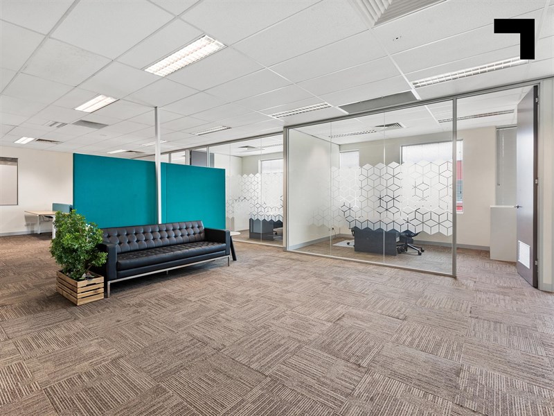
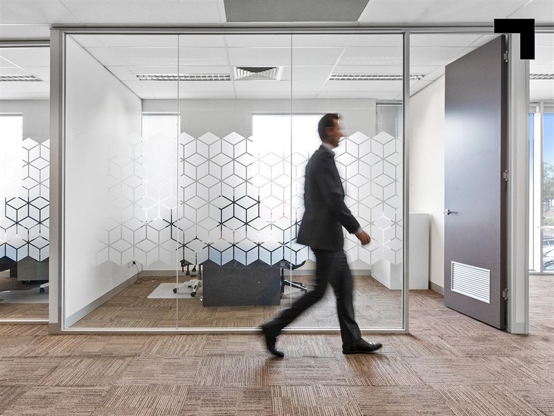
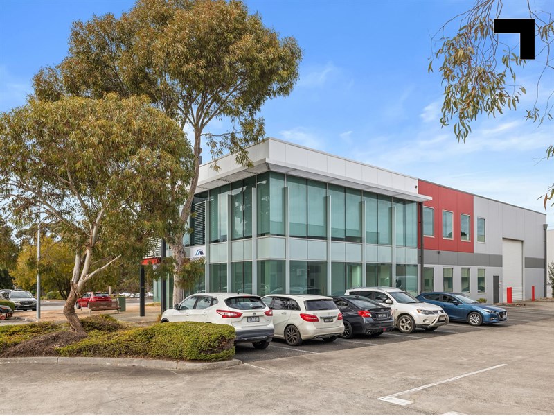
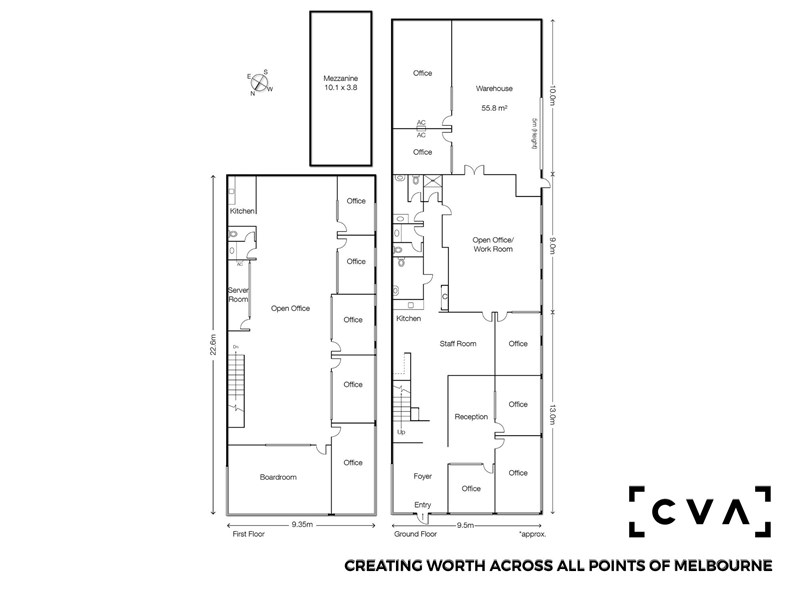
Overview
| Property ID: | 20938 |
|---|---|
| Price: | Contact Agent |
| Rent: | $129,675 (ex. GST) |
| Building: | 580m² |
|---|---|
| Land: | 450m² |
| Zoning: | Special Use Zone 6 (SUZ6) |
Description
POINT OF INTEREST:
For investors with an acute eye for upside, or owner-occupiers who need a head start, this versatile Mulgrave HQ offers income, flexibility, and a polished fit-out ready to move into or lease out. Spanning 580 sqm* with a mix of modern office space and ancillary warehousing, the building is split into two tenancies: a securely leased ground floor of 360 sqm* generating $74,675 per annum of short term income, and a first floor of 220 sqm* currently owner-occupied on a 12 month Vendor Leaseback and future-proofed for a new tenant or for immediate occupation. Inside, expect fully glazed offices and meeting rooms, sleek kitchen and bathroom amenities on both levels, and rear roller door access for seamless loading. Outside, 18 on-Title car parks and a cul-de-sac position add serious day-to-day practicality — all within easy reach of major arterials and surrounded by leading national and global names. Whether you're seeking steady income, future growth or both, this one's got the goods for you to utilise yours.
- 580 sqm* total building area of office and warehouse.
- Rental return of $129,675 per annum.
- Suitable for 6.5%-7% yield investors.
- Special use zoning 6 (SU6).
- 18 allocated on-Title car parks.
- Within the Compark business district.
- Securely leased providing rental income or potential for vacant possession.
- 750 m* from the Monash.
POINT OF VIEW:
Dual-tenancy income building plus the ability to occupy the whole or part of the building. This premium office with warehouse configuration over two floors delivers double the options with none of the wait.
*Approx.
Pricing excludes GST.
Additional Info
| Features |
|---|
| Tenancy | Ground Floor: MPPT Custom Pty Ltd / 1st Floor: Homeington Land Developments. |
|---|---|
| Lease Term | Ground Floor: 3 Years + 3 Years, 1st Floor: 1 year. |
| Commenced | Ground Floor: 1st April 2024 / 1st Floor: 1st July 2025. |
| Rent Review | 3% Annual Increases, Market Review at Option. |
| Bond/Guarantees | 3 Month Security Deposits. |
| Outgoings Payable | Tenants pay 100% of Retail Outgoings. |
| Air Conditioner | Yes - throughout. |
| Availability | Subject to Leases. |
| Car Parking Fees | Nil. |
| Car Spaces | 18 |
| Condition | Recently refurbished. |
| Floors | Carpet. |
| Lifts | N/A. |
| Roller Doors | Yes - container height & motorised. |
| Wheel Chair Access | Yes - to ground floor only. |
| Zoning | Special Use Zone 6 (SUZ6) |
| Outgoings |
|---|
| Owners’ Corporation | $5,781 p.a.* |
|---|---|
| Council Rates | $4,525 p.a.* |
| Water Rates | $1,294 p.a.* |
| Land Tax | $3,330 p.a.* |
Agent Details

Tim Cooney
M | 0468 860 737
T | (03) 9623 2582
E | [email protected]

Jordan Carroll
M | 0467 628 951
T | (03) 9623 2580
E | [email protected]












