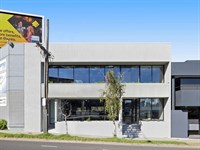
FULLY FITTED 255 SQM* OFFICE SUITE BILLBOARDING NEPEAN CORNER
For Lease - 1st Floor/352 South Road, Hampton East
Offices
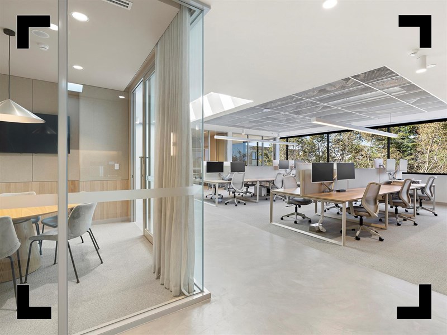
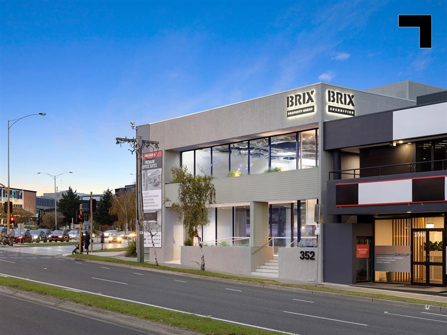
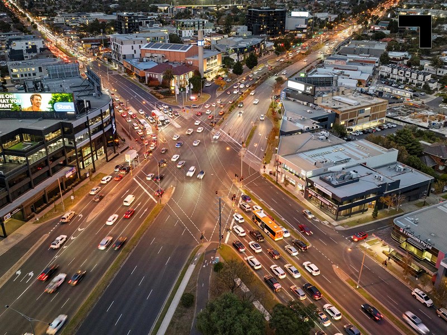
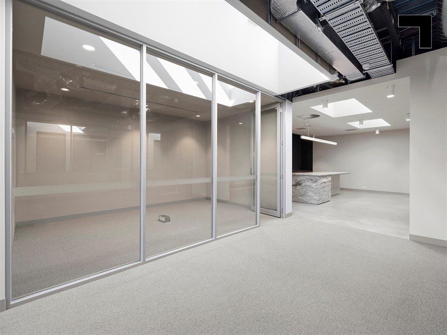
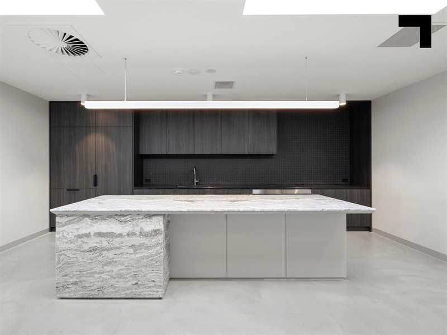
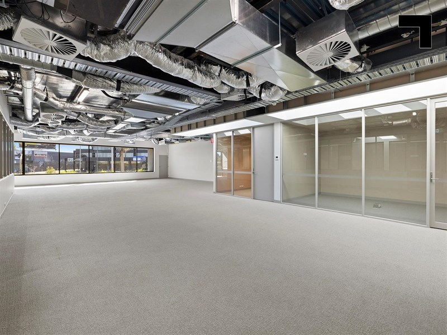
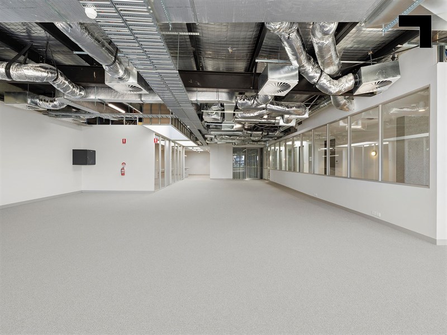
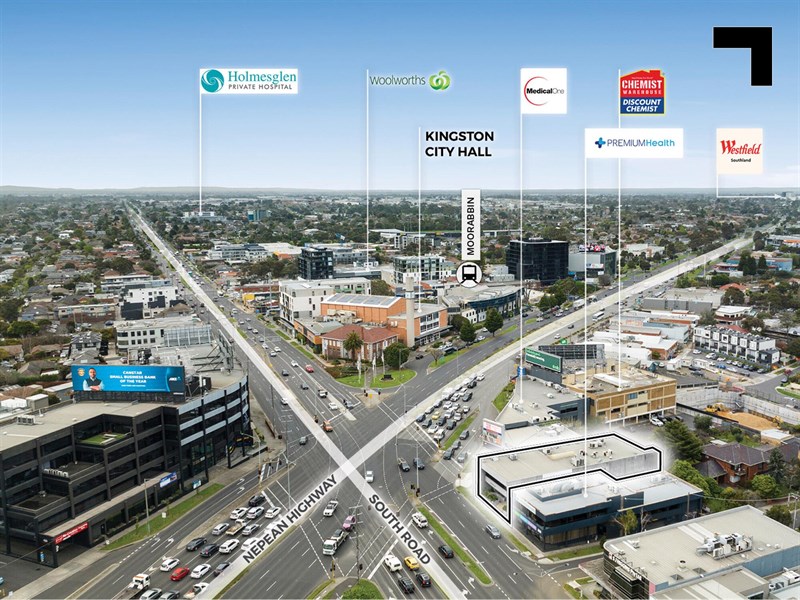
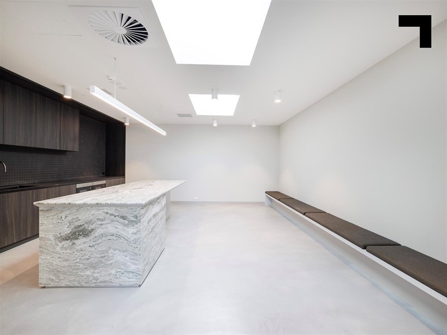
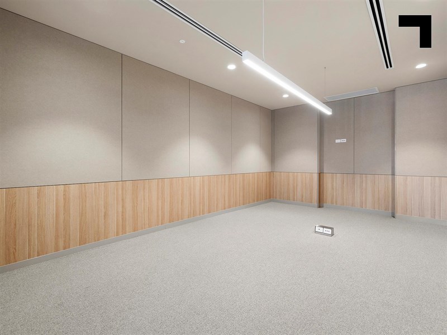
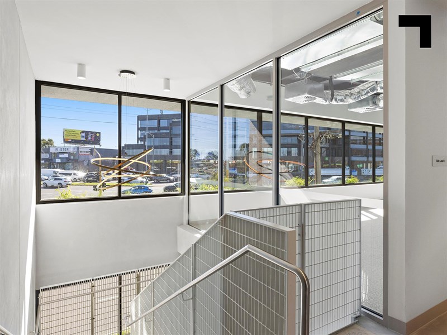
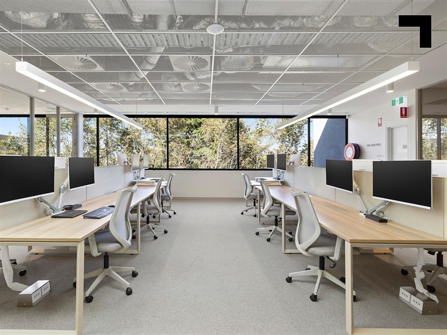
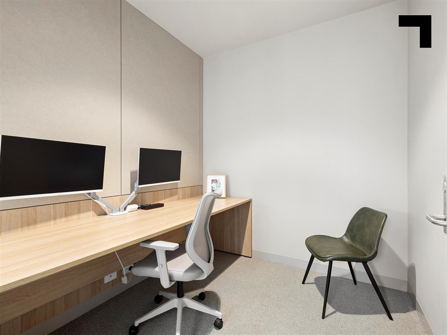
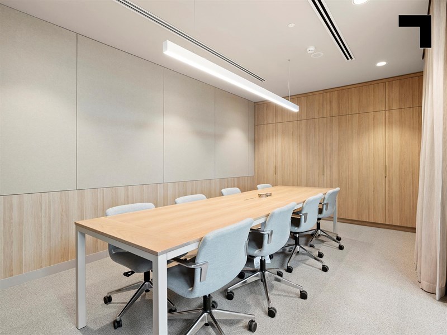
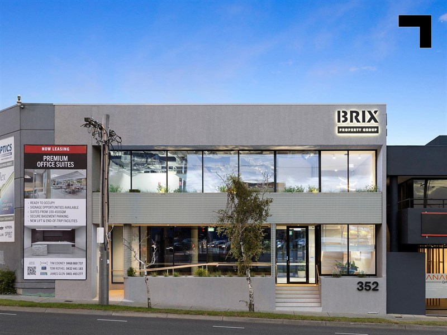
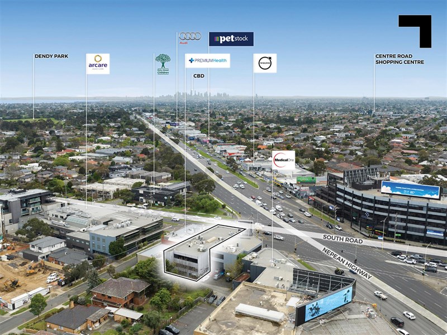
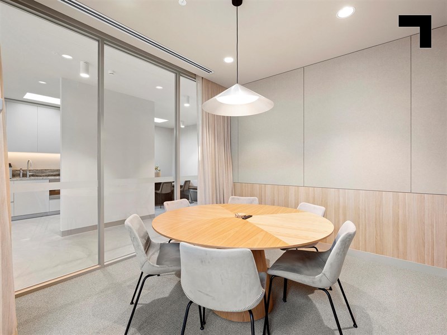
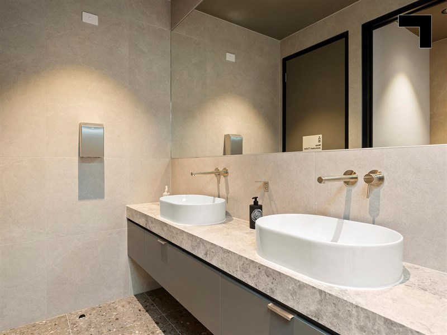
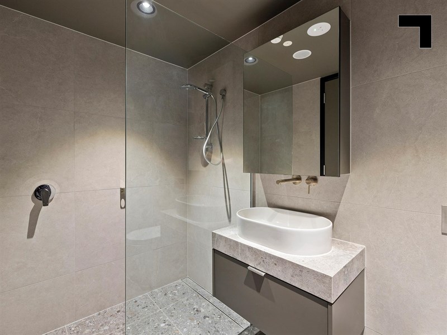
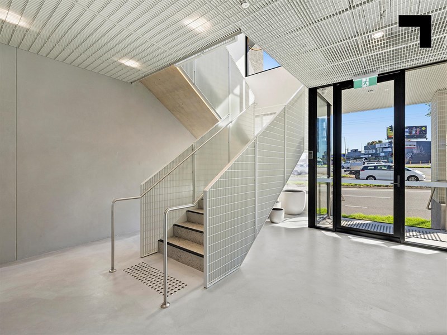
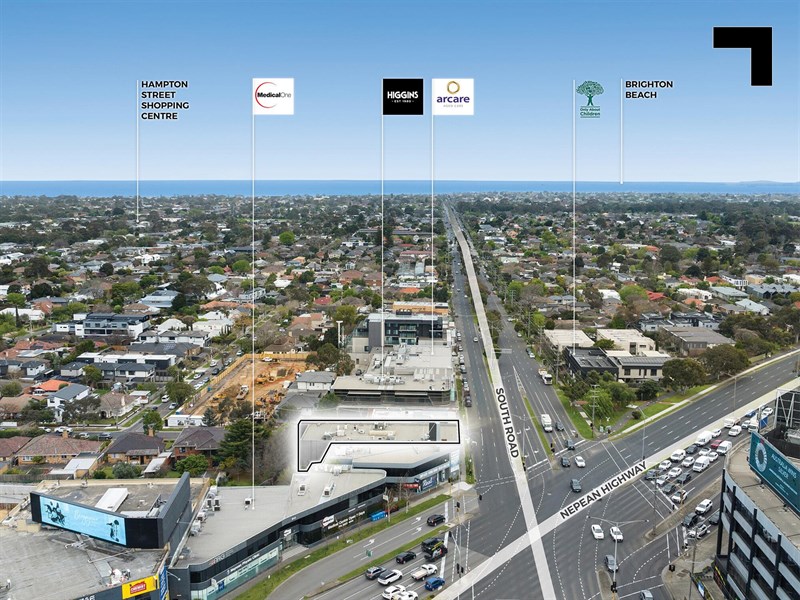

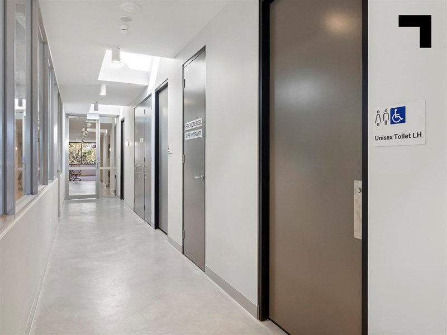
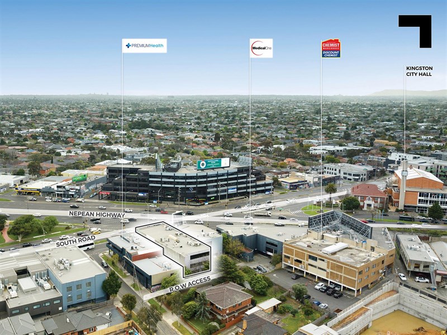
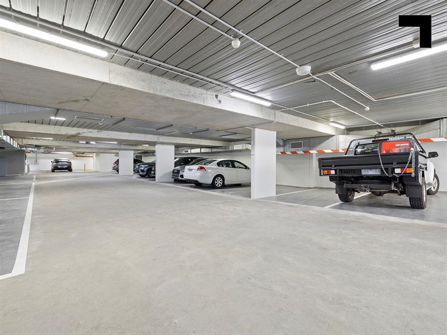
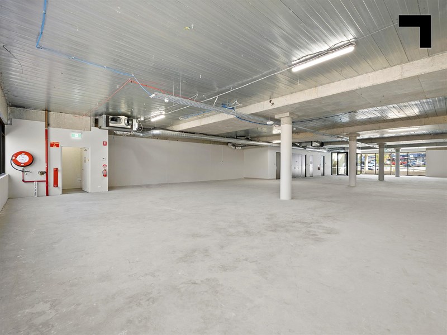
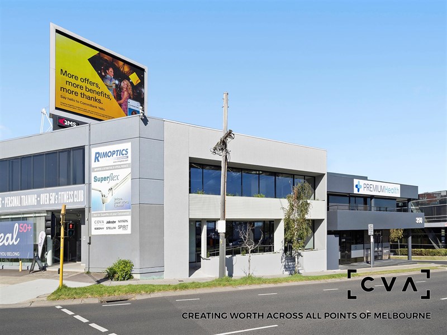
Overview
| Property ID: | 20947 |
|---|---|
| Rent: | Contact Agent |
| Building: | 255m² |
|---|---|
| Zoning: | Activity Centre Zone 1 |
Description
Ready for Occupation – A Landmark Opportunity Awaits
Positioned at the prominent intersection of Nepean Highway and South Road, this office building has just completed a major transformation - offering your business the chance to be at the heart of Bayside’s newest commercial icon. Under the expertise of acclaimed architects Cera Stribley, the building’s façade and communal areas have received a full-scale upgrade, while this 1st floor office suite of 255 sqm*, designed by workplace specialists Made For, will feature premium fixtures, fittings, and amenities that are unparalleled in the Bayside commercial market.
Key Features:
- 1st floor suite of 255 sqm* boasting a high-end fit-out, including:
* A spacious kitchen with a stone island bench
* A stylish reception area
* Large boardroom & multiple meeting rooms / offices
* An open-plan workspace bathed in natural light from a large skylight and north facing glazing
- Premium finishes & accessibility
- Exceptional signage exposure at one of Melbourne’s busiest intersections
- Secure basement parking for tenants
- End-of-trip facilities with showers & bike storage for cyclists
- Passenger lift servicing all levels, including basement
- Abundant natural light through ample glazing
With Moorabbin railway station just 350m away* and local cafés nearby, this location offers both convenience and visibility. Whether you want to impress with a striking office fit-out or maximise brand exposure with prominent signage, this is an unparalleled opportunity to elevate your business.
*Approximate measurements. Pricing excludes GST.
Additional Info
| Features |
|---|
| Age | Brand new refurbishment. |
|---|---|
| Air Conditioner | Brand new reverse cycle. |
| Availability | Immediate. |
| Car Parking Fees | $150 per car space per month. |
| Car Spaces | Secure basement parking available. |
| Condition | Highly Specified. |
| Floors | Concrete and/or carpet. |
| Lifts | Passenger lift to all floors and basement. |
| Wheel Chair Access | Yes. |
| Zoning | Activity Centre Zone 1 |
| Outgoings |
|---|
| Other Charges | Outgoings Budget: $72.19 per sqm* (2024). |
|---|
Agent Details

Tim Cooney
M | 0468 860 737
T | (03) 9623 2582
E | [email protected]





















