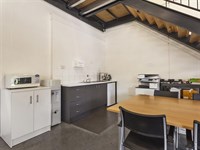
Aero -Link to a more efficient premises
For Lease - 13/85-91 Keilor Park Drive, Tullamarine
Industrial
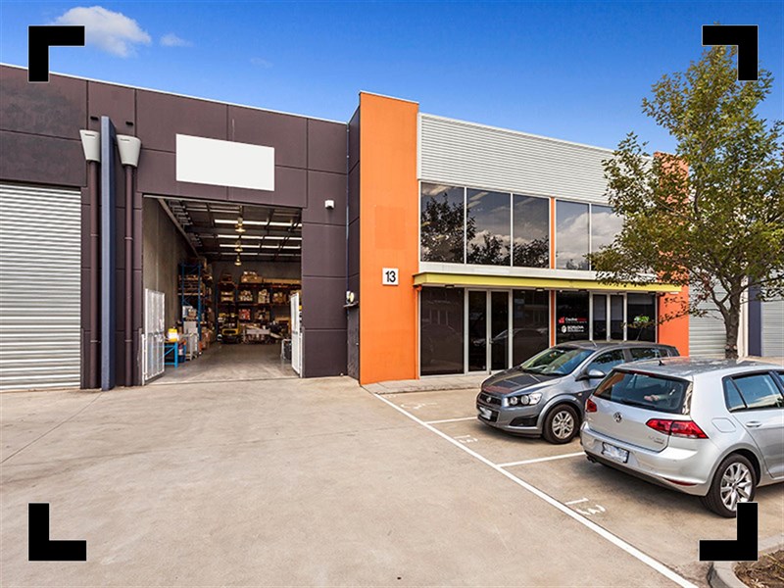
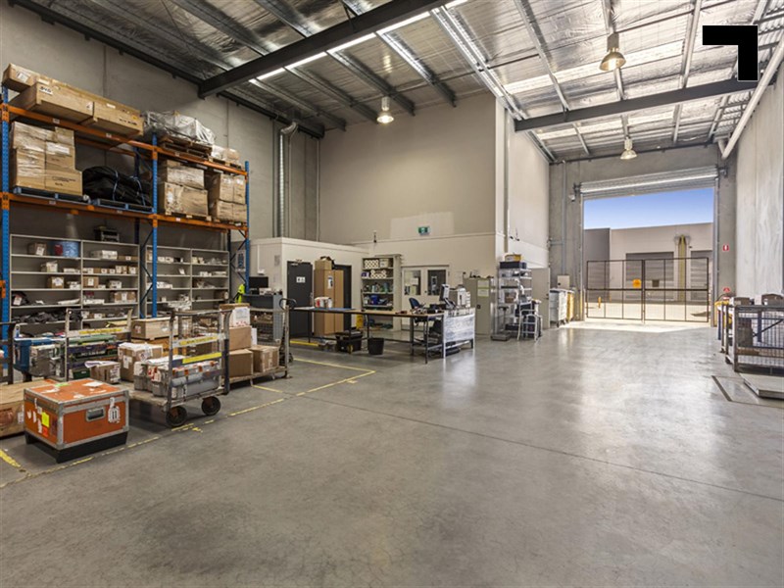
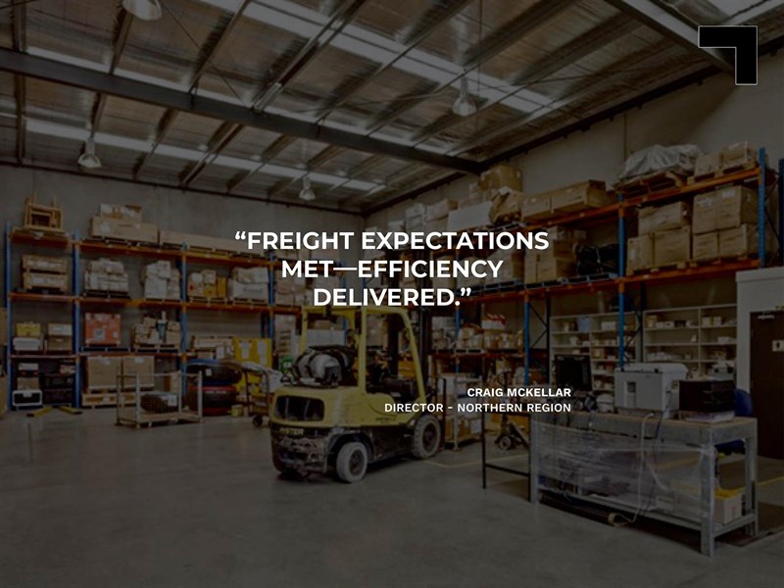
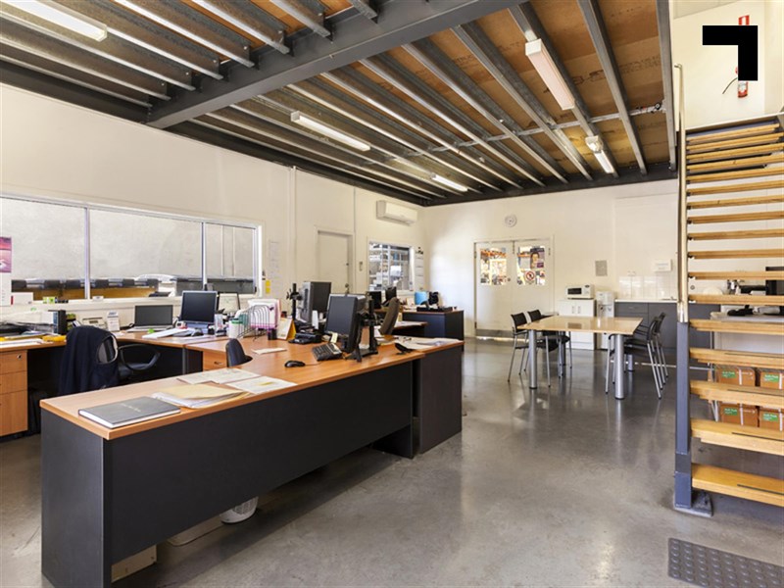

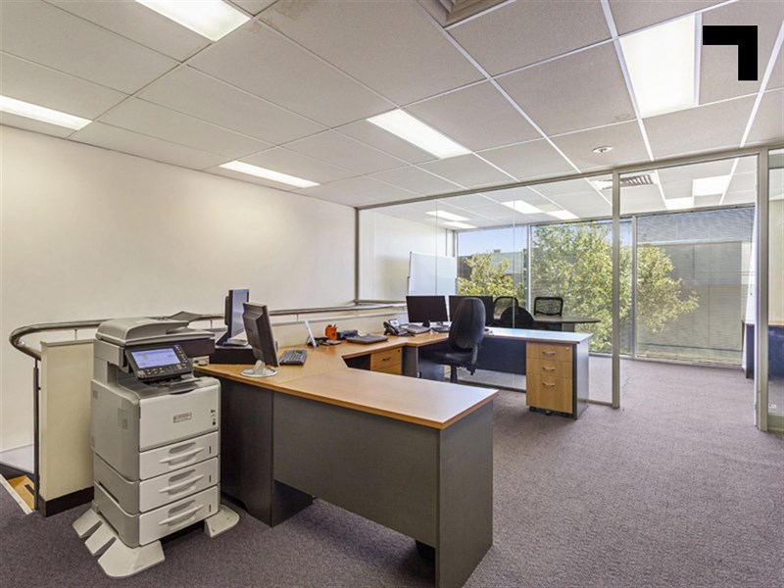
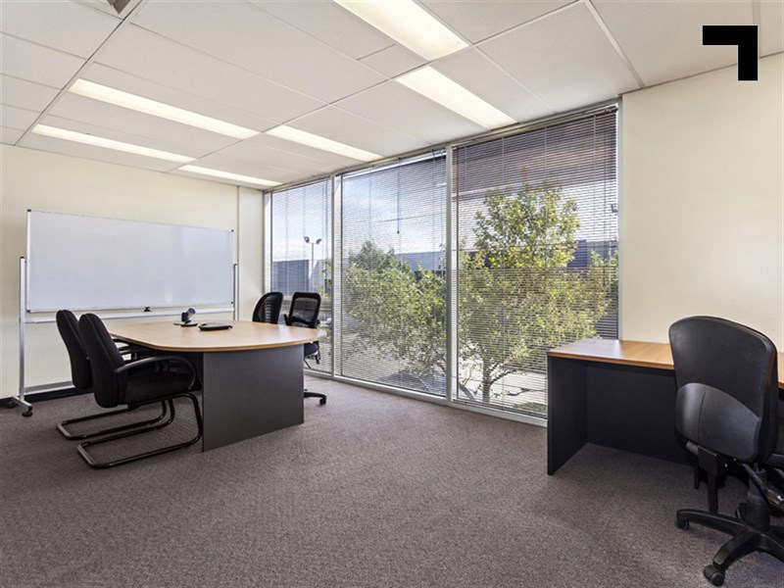
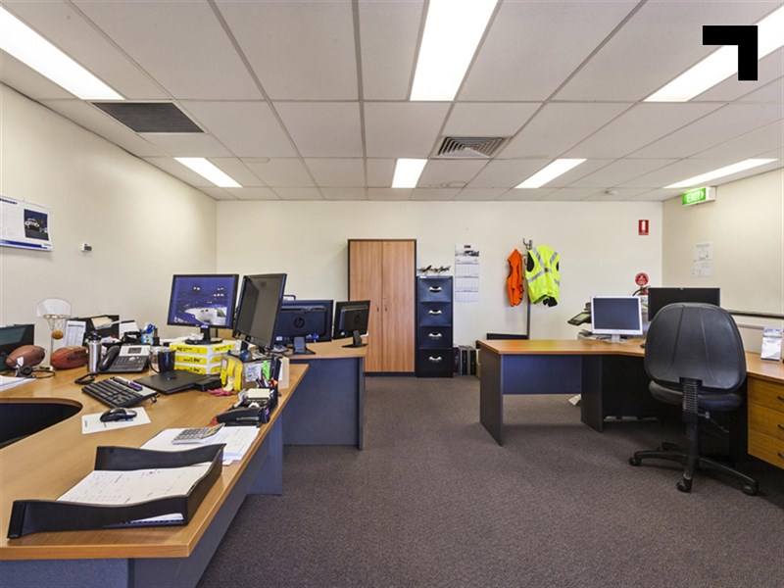
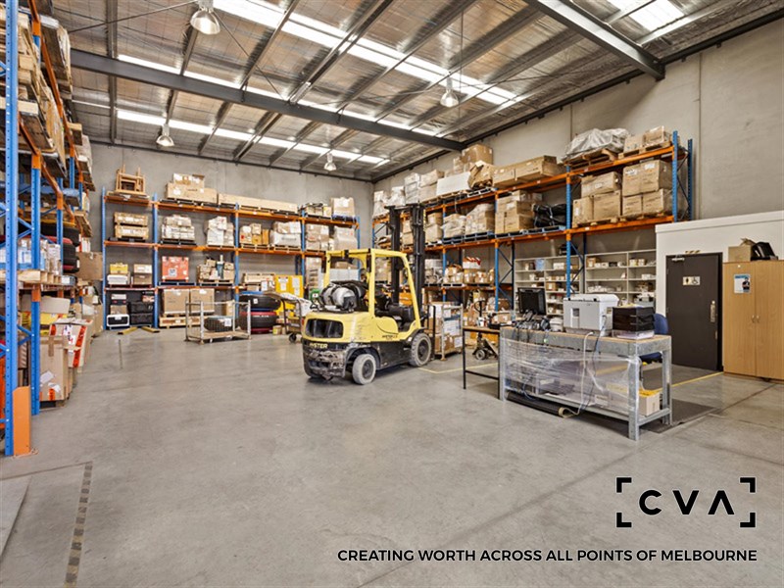
Overview
| Property ID: | 21043 |
|---|---|
| Rent: | Contact Agent |
| Building: | 413m² |
|---|---|
| Zoning: | Commercial 2 Zone |
Description
POINT OF INTEREST:
Positioned in Tullamarine’s most functional and freight-friendly business parks, this 413sqm* facility is built for efficiency. With a strong emphasis on warehouse space, the property offers 7m* of clear-span height, perfect for multi-level storage and a container-height roller shutter to streamline loading operations. Upstairs, a 60sqm* first-floor office provides a bright, air-conditioned space for team operations or client meetings. Seven on-site car spaces add extra flexibility for staff and visitors, making this an all-round practical solution for growing businesses.
- 413sqm* total building area
- Air-conditioned first-floor office
- 7m* clear-span warehouse height
- Container-height roller shutter
- 7 on-site car parks
- Under 5km* to Melbourne International Airport
- 2.5km* to M80 Ring Road
- 1km* to Calder Freeway
POINT OF VIEW:
A industrial building that delivers where it counts most allows your business to focus on your next period of growth.
*Approx.
Pricing excludes GST.
Additional Info
| Features |
|---|
| Age | Unknown |
|---|---|
| Air Conditioner | Reversed cycle air-conditioning within office area |
| Availability | Immediately |
| Car Parking Fees | Nil |
| Car Spaces | 7 |
| Condition | Excellent |
| Floors | Concrete |
| Height | 7 metres approximately |
| Lifts | Nil |
| Roller Doors | Yes |
| Sprinklers | Nil |
| Zoning | Commercial 2 Zone |
| Outgoings |
|---|
| Owners’ Corporation | plus GST (approx) |
|---|---|
| Council Rates | p.a. plus GST (approx) |
| Water Rates | p.a. plus GST (approx) |
| Land Tax | N/A |
Agent Details

Craig McKellar
M | 0431 892 780
T | (03) 9623 2571
E | [email protected]

Max Nicolaci
M | 0401 813 355
T | (03) 9623 2566
E | [email protected]




