
The Wickham - Selected Units Now For Lease.
For Lease - 248 Wickham Road, Moorabbin
Industrial
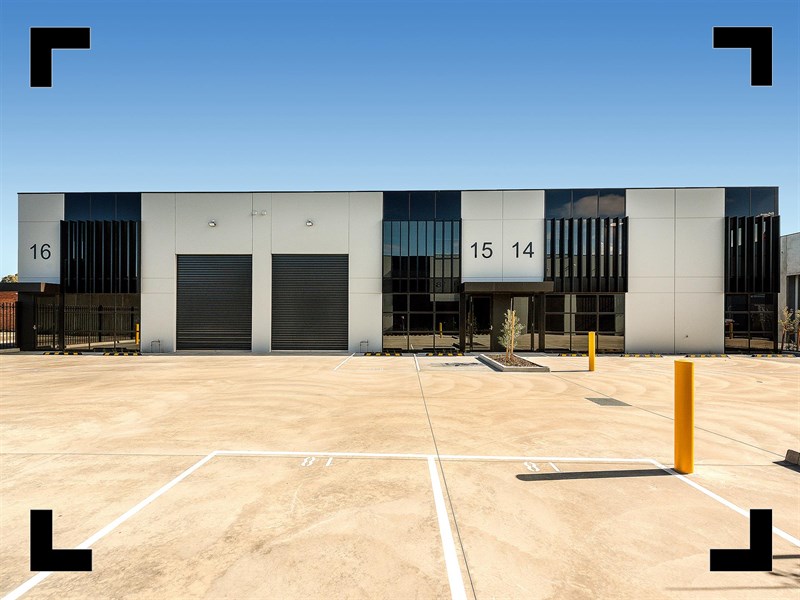
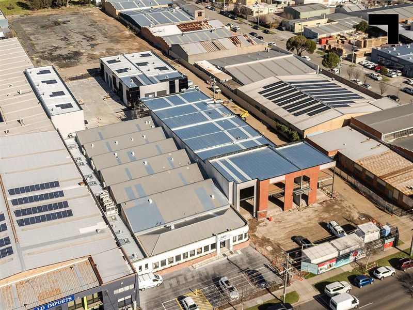
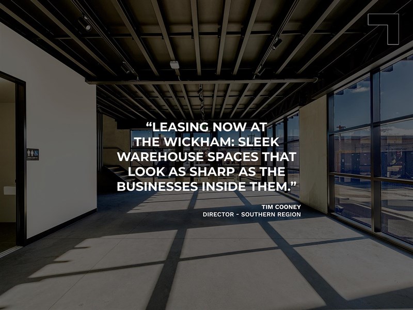
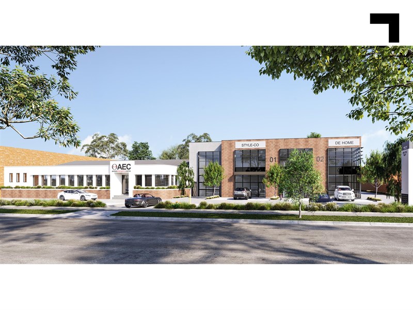
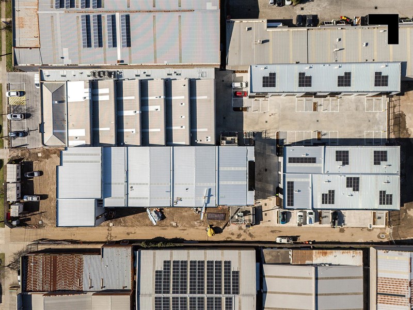
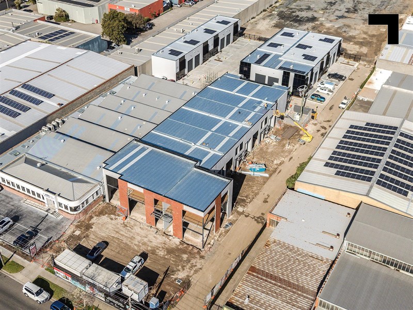
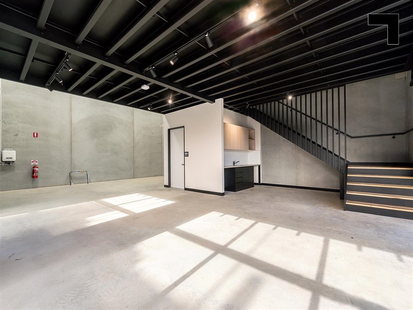
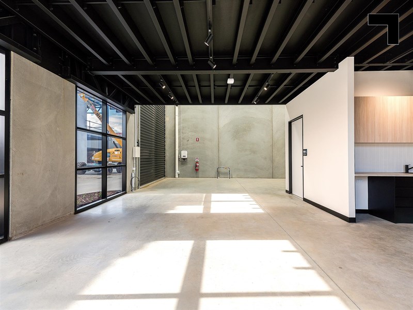
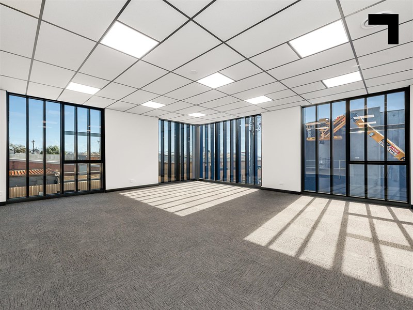
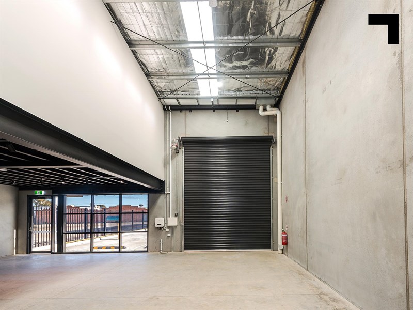
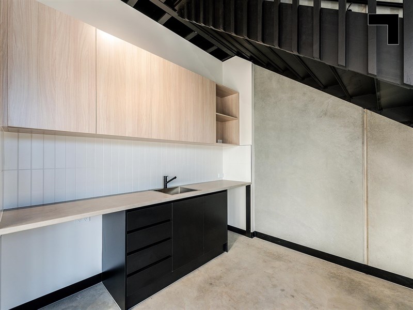
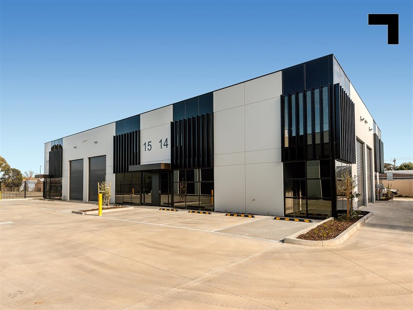
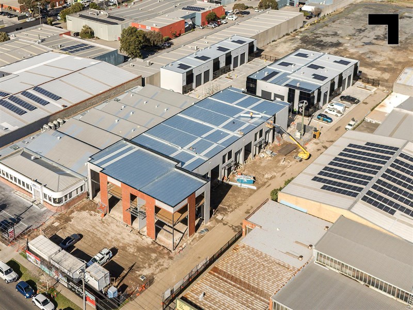
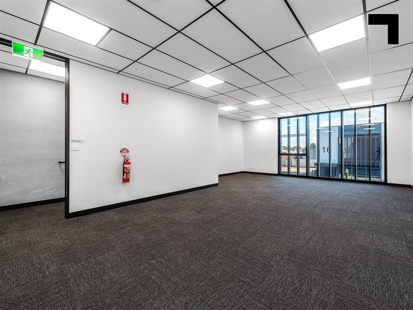
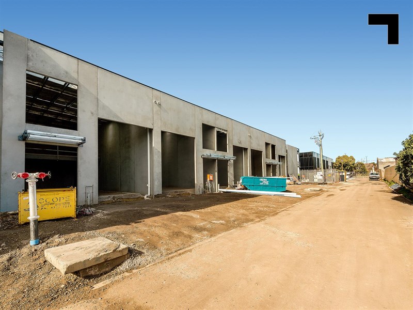
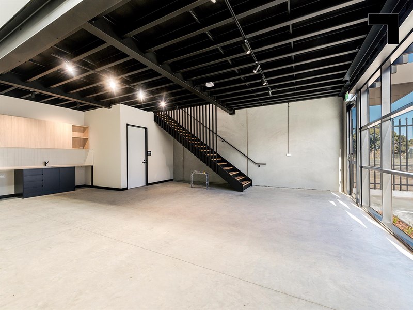
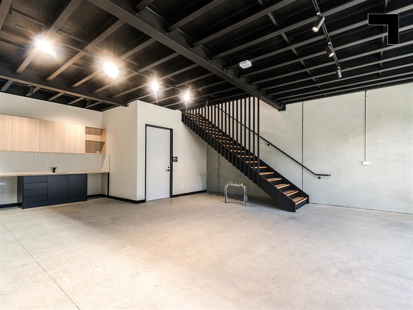
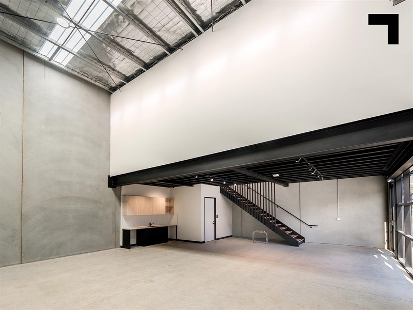
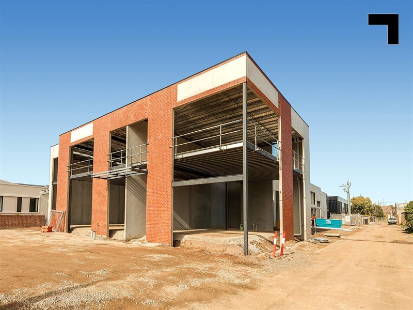
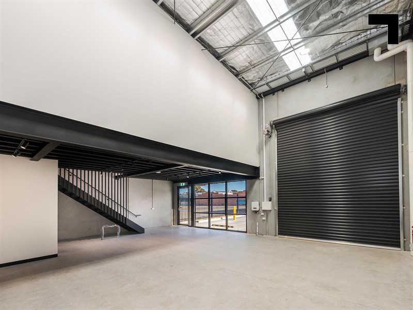
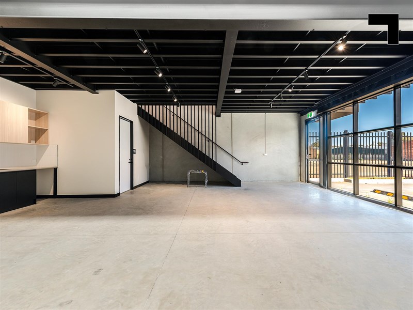
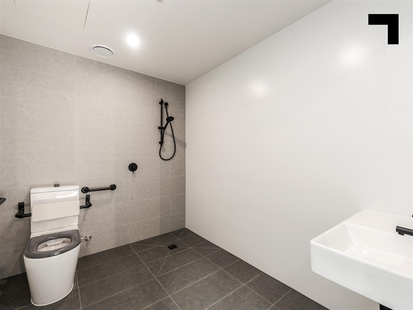
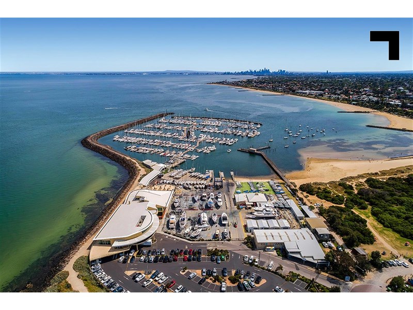
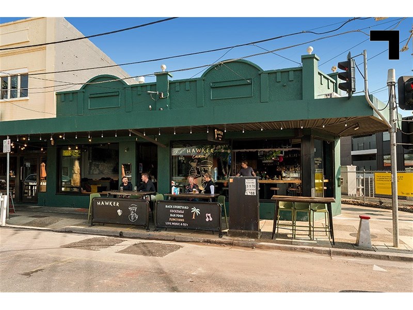
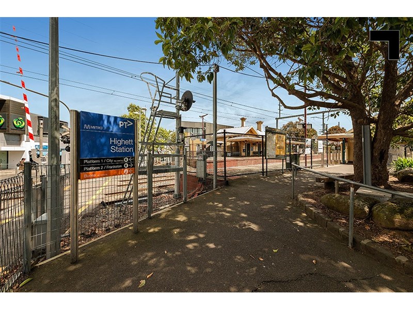
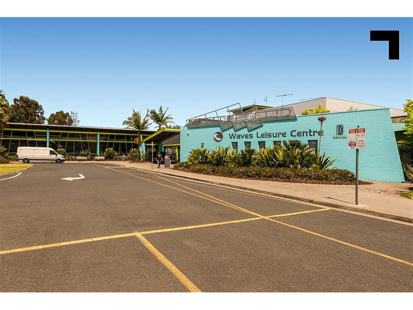
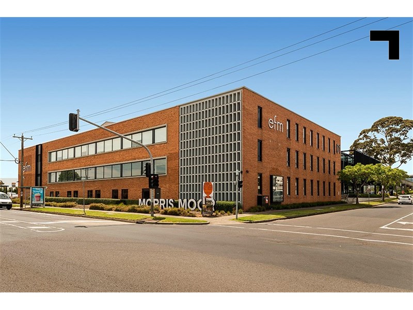
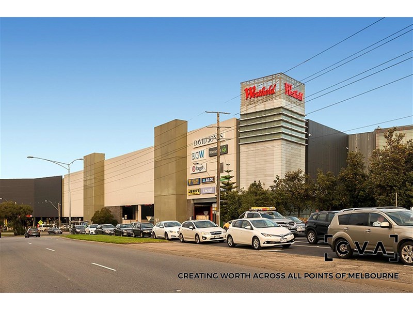
Overview
| Property ID: | 21084 |
|---|---|
| Rent: | Contact Agent |
| Building: | 149 - 155m² |
|---|---|
| Zoning: | Industrial 1 Zone. |
Components
| Name | Building | Land | Rent (p.a.) | Price |
|---|---|---|---|---|
| Unit 9 | 155m² (Stage 2 - Incl. 1st flr office 52.9m2*.) |
N/A | Contact Agent | N/A |
| Unit 11 | 149m² (Stage 1 - Incl. 1st flr office 48.8m2*.) |
N/A | Contact Agent | N/A |
| Unit 19 [LEASED] | 152m² (Stage 1 - Incl. 1st flr office 50.9m2*.) |
N/A | Contact Agent | N/A |
Hint: Slide table sideways to view all information.
Description
POINT OF INTEREST:
A boutique collection of next-generation warehouse hybrids just moments from Nepean Highway — The Wickham sets a new benchmark in Bayside’s industrial leasing market. Combining architectural flair with practical functionality, this exclusive development comprises only 3 premium warehouses for lease.
Ranging from 149–155 sqm*, each unit boasts a sleek mezzanine office, generous 6.5 metre* internal clearance, and high-spec finishes throughout. Designed for a range of e-commerce, trade and storage users in mind, each space is fitted with a split system, quality fixtures, and container-height roller access, with 2 allocated car spaces per unit and wide internal roadways to accommodate seamless access.
The landscaped surrounds feature native plantings and tree-lined entries, adding a polished finish to this well-considered estate. On-site amenity includes the newly opened Animal Emergency Centre, while occupiers can enjoy their morning coffee just down the road at The Tradesmen Café.
- Construction completed – move in immediately.
- Only 3 units available for lease.
- Available sizes between 149–155 sqm*.
- High-clearance warehousing with 6.5m* internal height.
- Modern first-floor office suites included in each unit.
- Premium finishes, split system heating/cooling, and container-height roller doors.
- 2 allocated car spaces per unit.
- Just 800 metres* from Nepean Highway.
- Thoughtfully designed by Armsby Architects and delivered by C3 Constructions.
POINT OF VIEW:
Opportunities like this don’t last long — and with The Wickham, scarcity meets sophistication. This is your chance to secure a foothold in one of Bayside’s most tightly held precincts, in a space that’s as functional as it is refined. When quality is non-negotiable and location is everything, The Wickham delivers on both fronts.
*Approx.
Pricing excludes GST
Additional Info
| Features |
|---|
| Age | Brand new - under construction. |
|---|---|
| Air Conditioner | Yes - in office areas. |
| Availability | From August 2025. |
| Car Parking Fees | N/A. |
| Car Spaces | 2 |
| Condition | Highly Specified. |
| Floors | Concrete and carpet. |
| Height | 6.5m*. |
| Roller Doors | Yes - container height. |
| Wheel Chair Access | Yes - to ground floor only. |
| Zoning | Industrial 1 Zone. |
| Outgoings |
|---|
| Owners’ Corporation | TBA. |
|---|---|
| Council Rates | TBA. |
| Water Rates | TBA. |
| Land Tax | TBA. |
| Essential Safety Measures | TBA. |
Agent Details

Stirling Findlay
M | 0481 848 240
T | (03) 9654 2311
E | [email protected]

Jordan Carroll
M | 0467 628 951
T | (03) 9623 2580
E | [email protected]



























