
Momentum Moorabbin - Where Ambition Meets Architecture.
For Sale – Vacant Possession - 213 Chesterville Road, Moorabbin
Industrial, Showroom, Retail
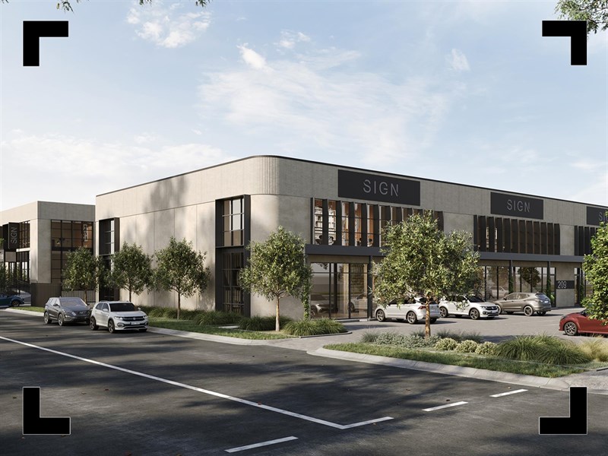
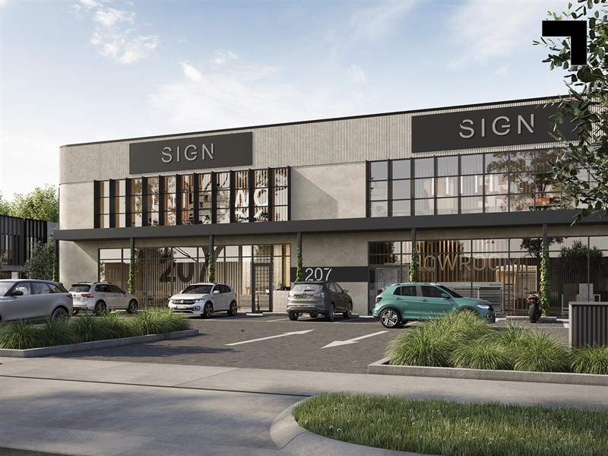
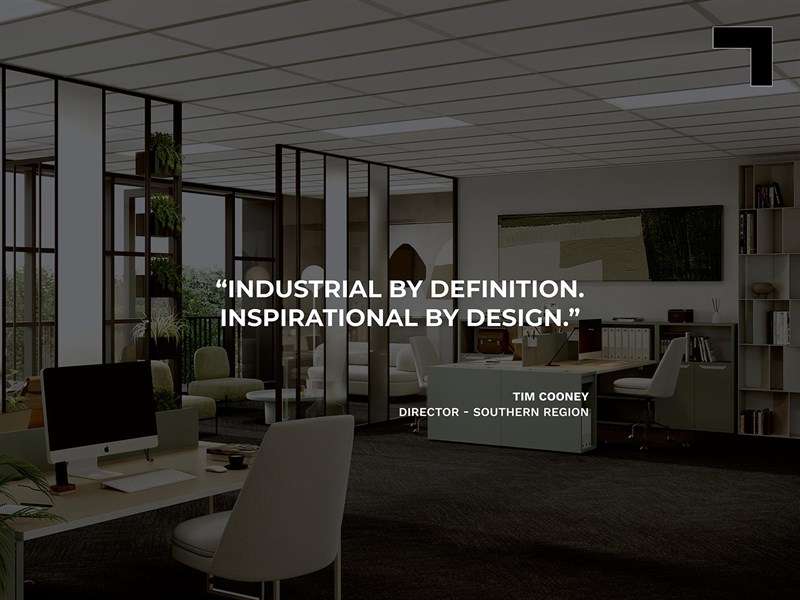
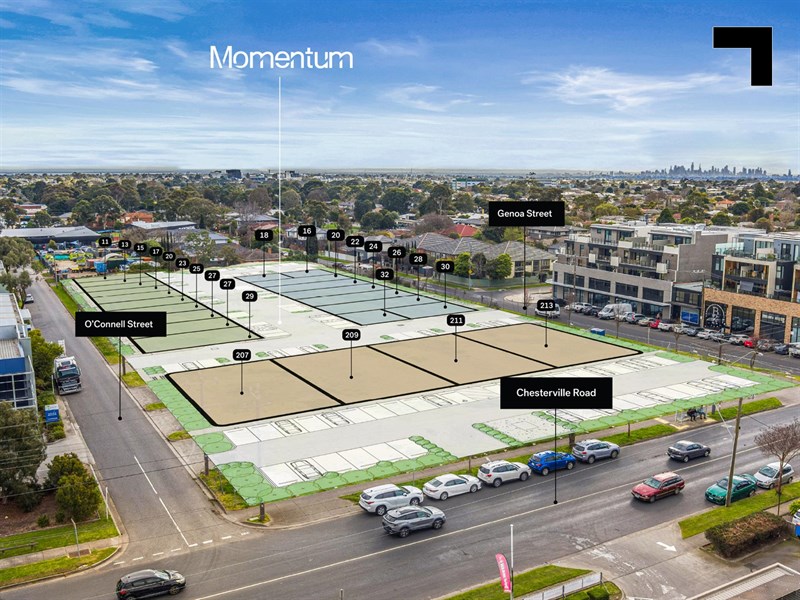
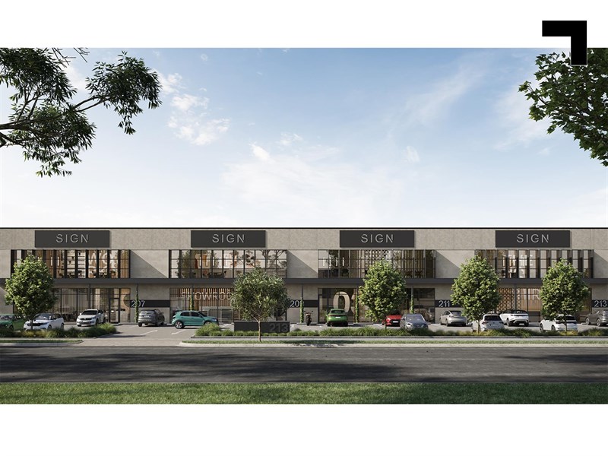
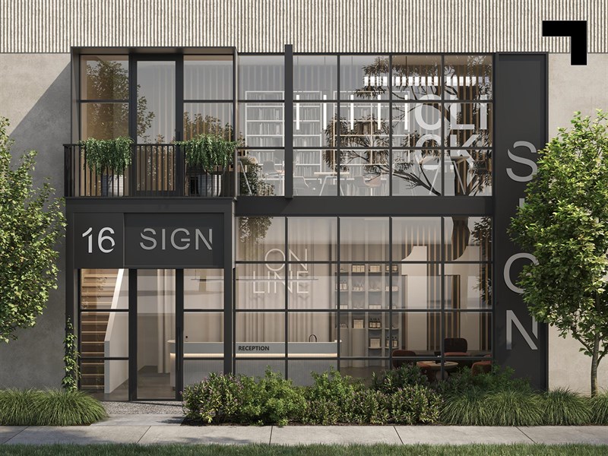
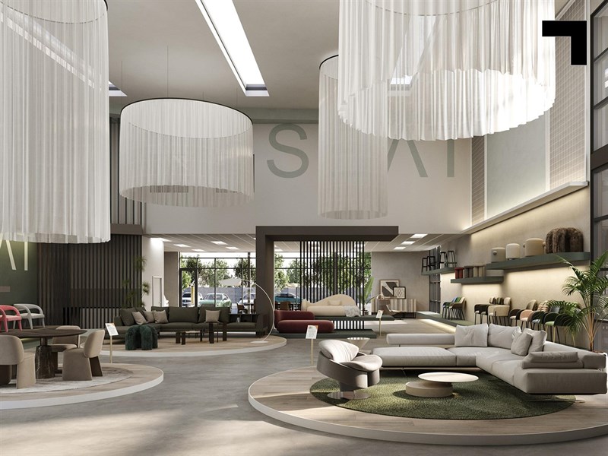
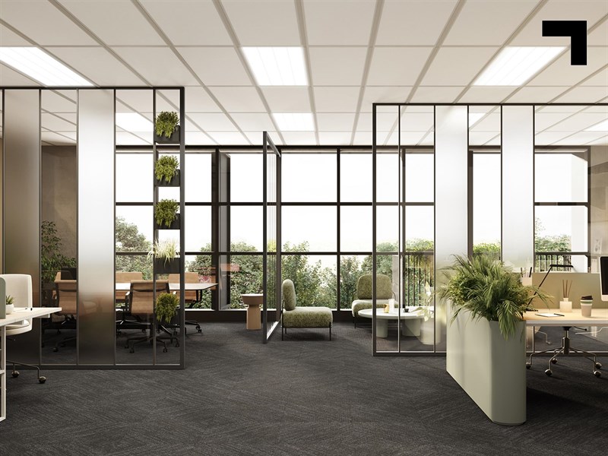
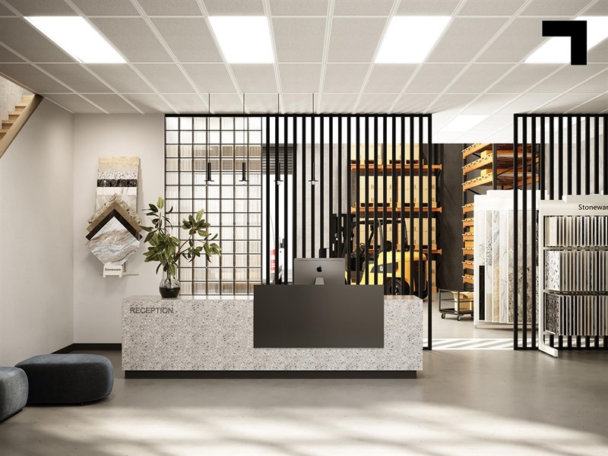
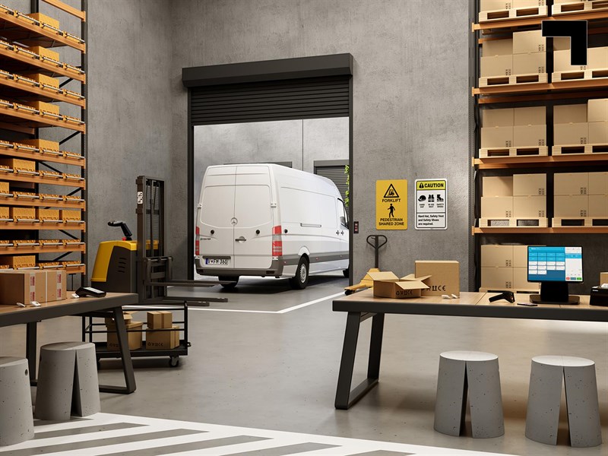
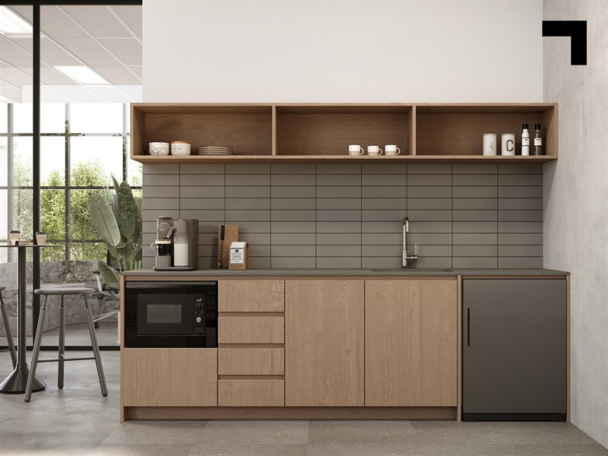
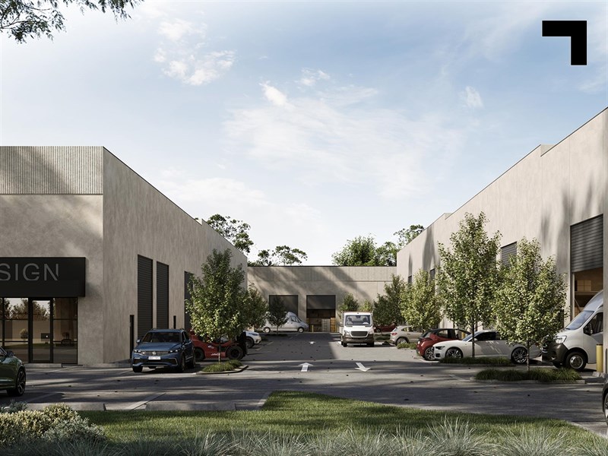
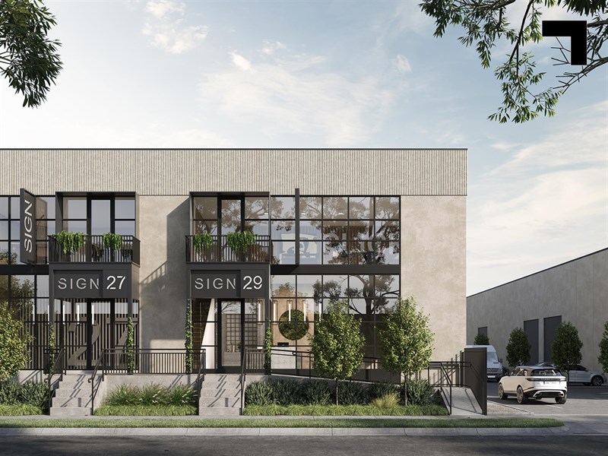
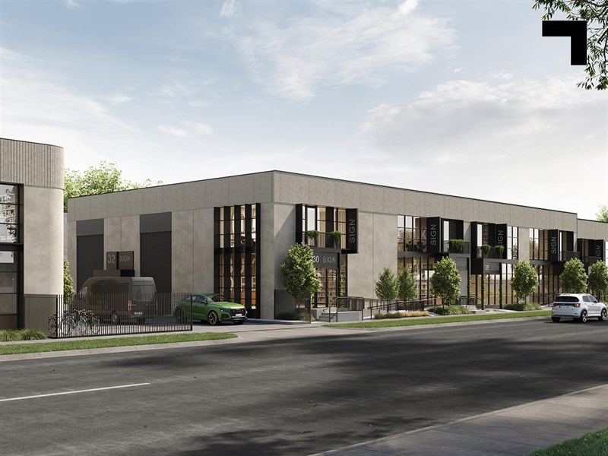
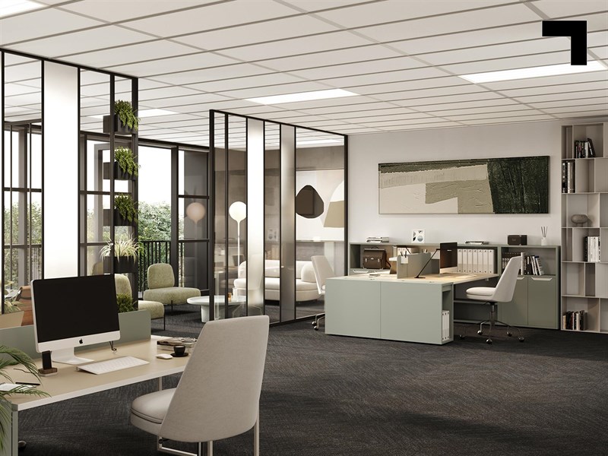
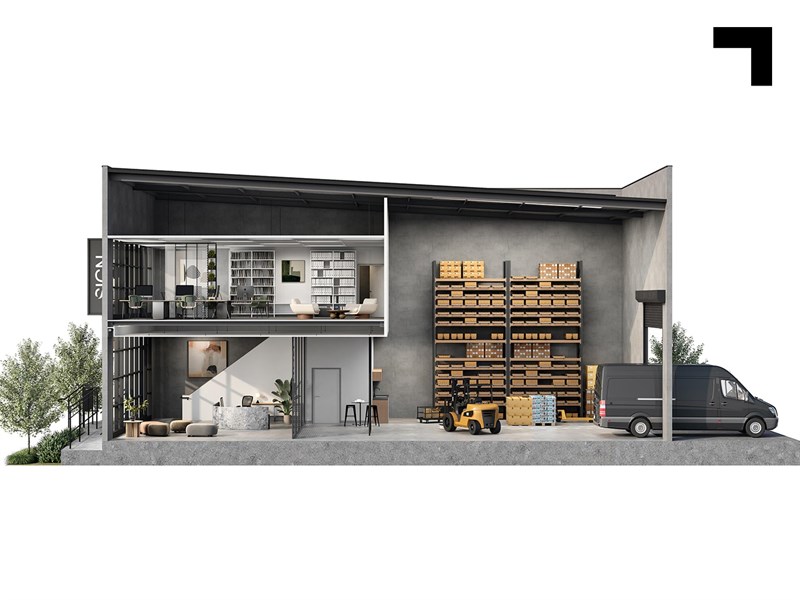
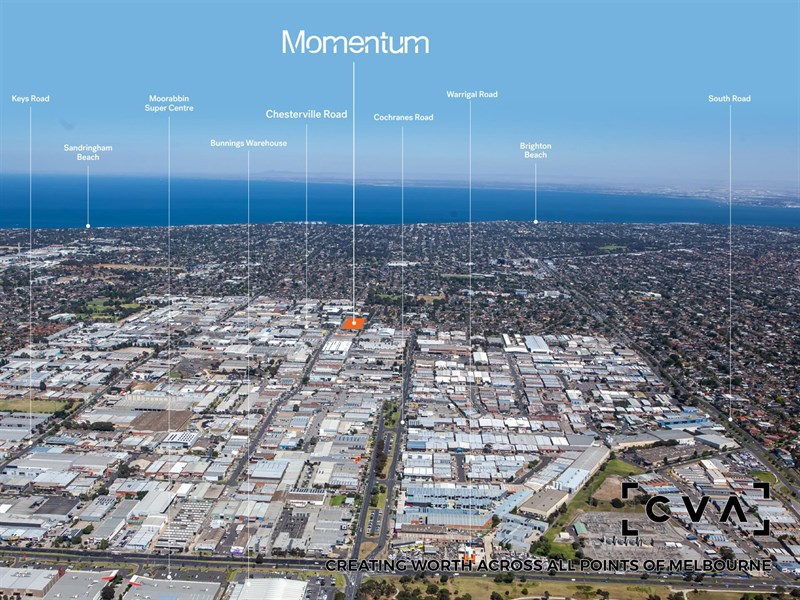
Overview
| Property ID: | 21104 |
|---|---|
| Price: | Contact Agent |
| Building: | 110 - 526m² |
|---|---|
| Zoning: | Industrial 1 Zone. |
Components
| Name | Building | Land | Rent (p.a.) | Price |
|---|---|---|---|---|
| 207 Chesterville Rd [SOLD] | 526m² (9 car parks) |
N/A | N/A | Contact Agent |
| 209 Chesterville Rd | 526m² (9 car parks) |
N/A | N/A | Contact Agent |
| 211 Chesterville Rd | 526m² (10 car parks) |
N/A | N/A | Contact Agent |
| 213 Chesterville Rd [SOLD] | 526m² (9 car parks) |
N/A | N/A | Contact Agent |
| 16 Genoa St [SOLD] | 213m² (3 car parks) |
N/A | N/A | Contact Agent |
| 18 Genoa St [SOLD] | 137m² (2 car parks) |
N/A | N/A | Contact Agent |
| 20 Genoa St | 360m² (4 car parks) |
N/A | N/A | Contact Agent |
| 22 Genoa St [UNDER OFFER] | 360m² (4 car parks) |
N/A | N/A | Contact Agent |
| 24 Genoa St | 360m² (4 car parks) |
N/A | N/A | Contact Agent |
| 26 Genoa St | 360m² (4 car parks) |
N/A | N/A | Contact Agent |
| 28 Genoa St | 360m² (4 car parks) |
N/A | N/A | Contact Agent |
| 30 Genoa St | 278m² (3 car parks) |
N/A | N/A | Contact Agent |
| 32 Genoa St [SOLD] | 110m² (2 car parks) |
N/A | N/A | Contact Agent |
| 11 O'Connell St | 264m² (3 car parks) |
N/A | N/A | Contact Agent |
| 13 O'Connell St | 255m² (3 car parks) |
N/A | N/A | Contact Agent |
| 15 O'Connell St | 255m² (3 car parks) |
N/A | N/A | Contact Agent |
| 17 O'Connell St | 255m² (3 car parks) |
N/A | N/A | Contact Agent |
| 19 O'Connell St [UNDER OFFER] | 283m² (3 car parks) |
N/A | N/A | Contact Agent |
| 21 O'Connell St [UNDER OFFER] | 283m² (3 car parks) |
N/A | N/A | Contact Agent |
| 23 O'Connell St | 283m² (3 car parks) |
N/A | N/A | Contact Agent |
| 25 O'Connell St | 283m² (4 car parks) |
N/A | N/A | Contact Agent |
| 27 O'Connell St | 283m² (4 car parks) |
N/A | N/A | Contact Agent |
| 29 O'Connell St [SOLD] | 293m² (4 car parks) |
N/A | N/A | Contact Agent |
Hint: Slide table sideways to view all information.
Description
GROUNDWORKS UNDERWAY - CONSTRUCTION COMMENCING Q1 2026.
35% SOLD / RESERVED.
POINT OF INTEREST
Introducing Momentum Moorabbin - a new benchmark in contemporary industrial design where architecture, amenity, and accessibility meet. This premium collection of showroom / warehouse spaces has been created for businesses with ambition - those who value presentation as much as performance.
Positioned within one of the southeast’s most vibrant commercial precincts, Momentum Moorabbin enjoys a commanding Chesterville Road frontage and unrivalled access to Morris Moor - the local lifestyle hub home to Stomping Ground Brewery, Woodfrog Bakery, boutique retailers, and co-working spaces. Whether your focus is logistics, design, technology, consulting, or retail, this is an address that puts your brand in the right company.
Each unit combines sleek architectural design with practical efficiency: clear span warehousing, refined first-floor offices, roller door access, and secure on-site parking. Every detail has been considered to elevate both function and form.
Project highlights:
• Brand-new industrial development comprising • 23 architecturally designed units• ranging from 110 sqm• - 526 sqm• *
• Premium • Chesterville Road frontage• on select units with exceptional signage exposure
• Individual street frontages• and business addresses for every unit
• Rear roller access• and flexible layouts to suit a wide range of uses
• Light-filled offices• with high-end finishes and professional presentation
• Ample on-site parking• for staff and visitors
• Surrounded by lifestyle amenity at • Morris Moor• – cafés, brewery, childcare, wellness studios and more
• Excellent connectivity to • South Road• , • Nepean Highway• , and the • Dingley Bypass
• Architecturally led design• with strong depreciation advantages
POINT OF VIEW
In a market that rewards innovation, adaptability, and design - Momentum Moorabbin delivers all three. This is more than a workplace; it’s a foundation for growth, identity, and long-term success.
Secure your position within Moorabbin’s most progressive new industrial address.
*Approx.
Pricing excludes GST
Additional Info
| Features |
|---|
| Age | Brand new - under construction. |
|---|---|
| Air Conditioner | Yes - in office areas. |
| Availability | Estimated for Q4-2026. |
| Car Parking Fees | N/A. |
| Car Spaces | Allocated parking on Title. |
| Condition | Highly Specified. |
| Floors | Concrete and carpet. |
| Height | 7-8 metres* |
| Roller Doors | Yes - container height & motorised. |
| Wheel Chair Access | Yes - to ground floor only. |
| Zoning | Industrial 1 Zone. |
| Outgoings |
|---|
| Owners’ Corporation | TBA. |
|---|---|
| Council Rates | TBA. |
| Water Rates | TBA. |
| Land Tax | TBA. |
Agent Details

Tim Cooney
M | 0468 860 737
T | (03) 9623 2582
E | [email protected]

Stirling Findlay
M | 0481 848 240
T | (03) 9654 2311
E | [email protected]
















