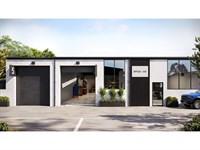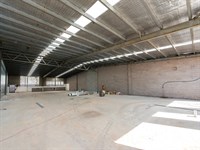
Bond Bloc - Versatile, Contemporary. Connected. (NO STAMP DUTY PAYABLE!)
For Sale or Lease - 14-16 Bond Street, Mordialloc
Industrial
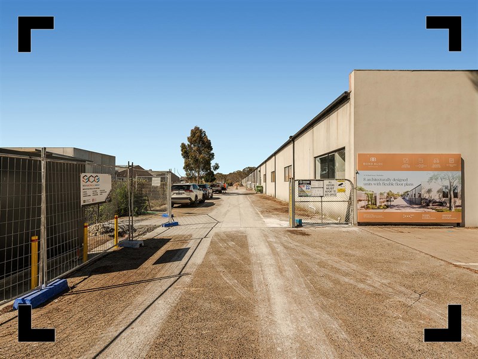
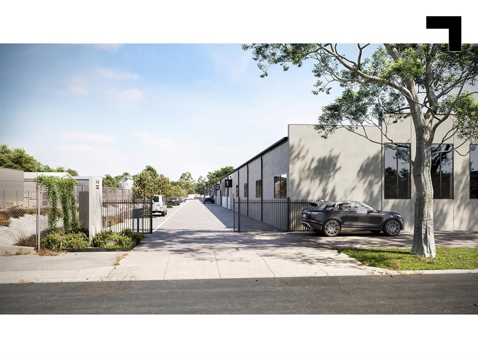
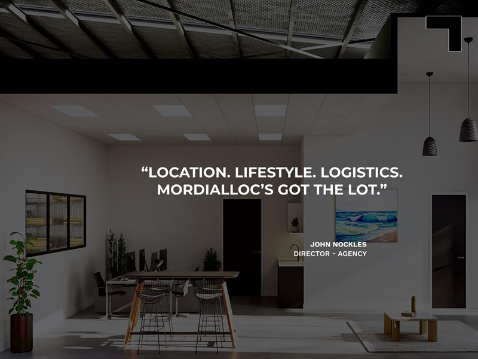

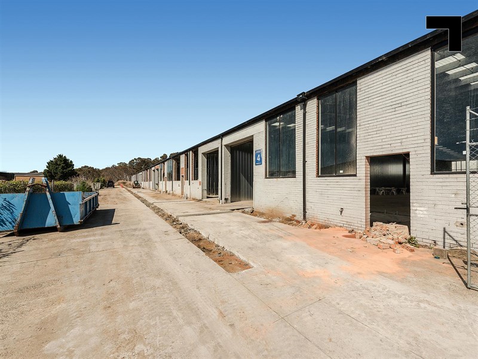
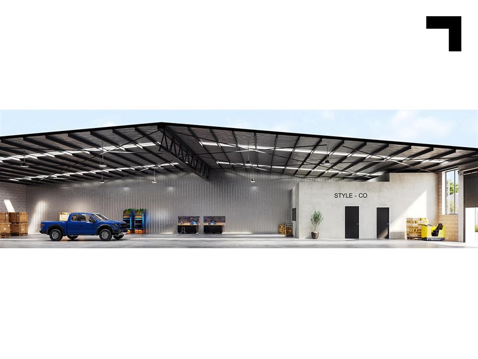

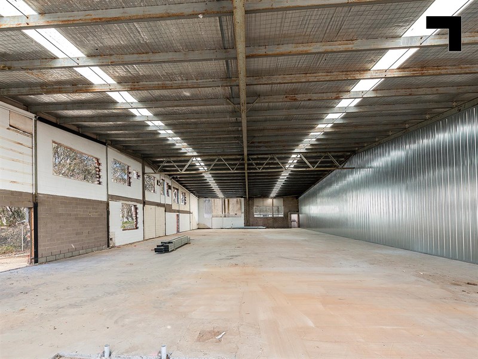
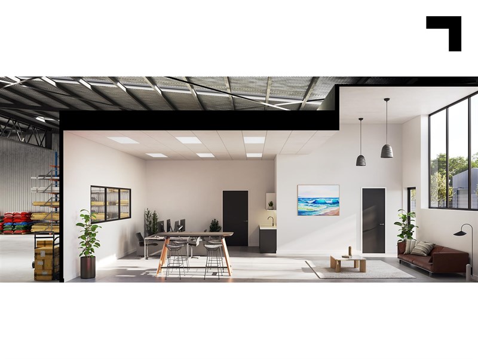
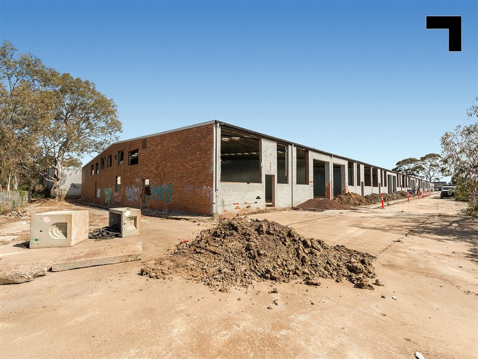
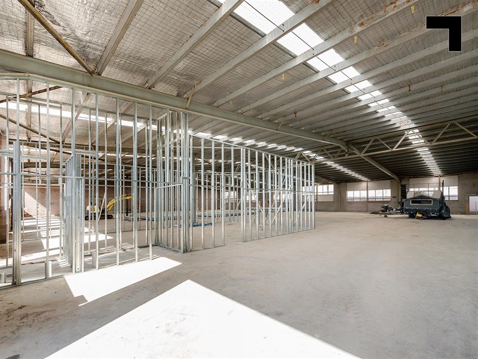
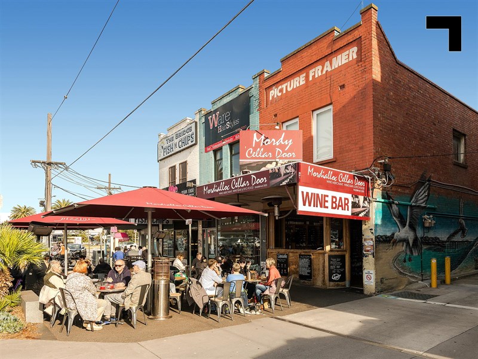
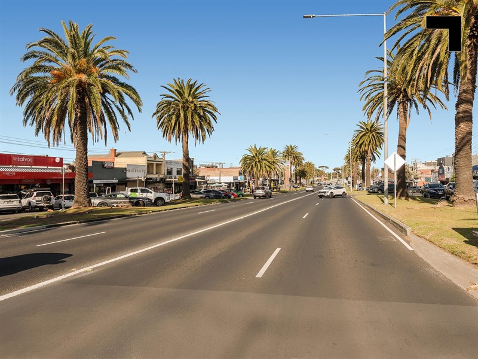
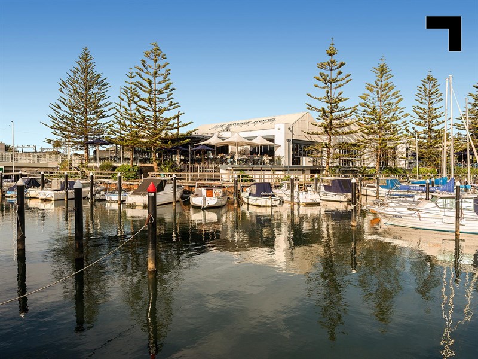
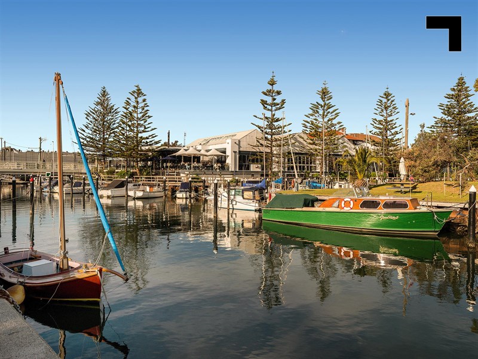
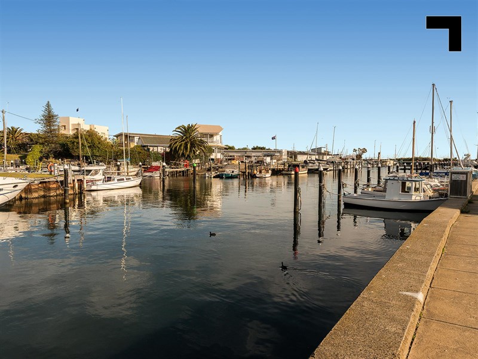
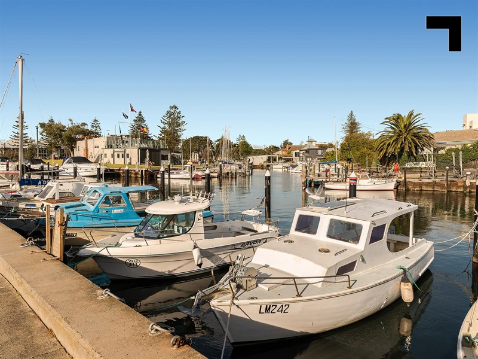
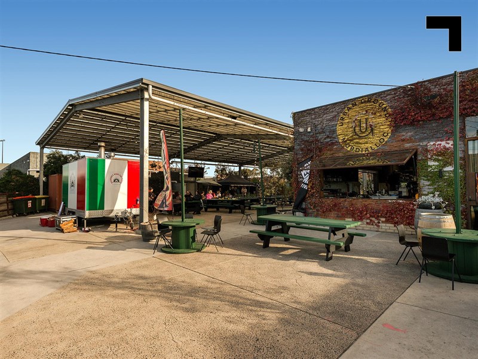
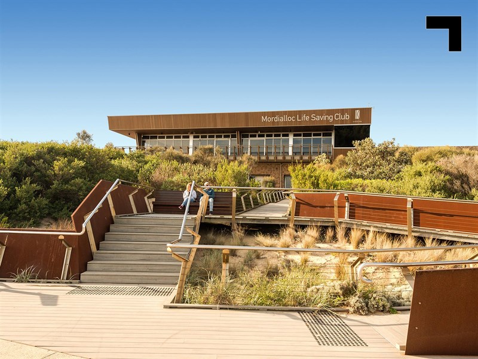
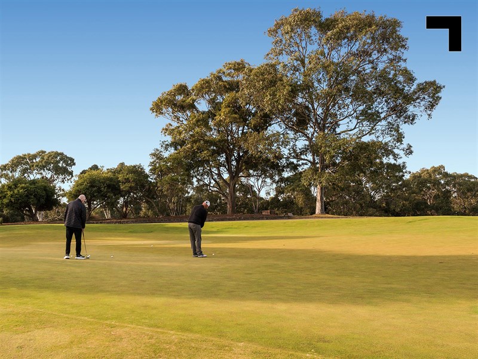
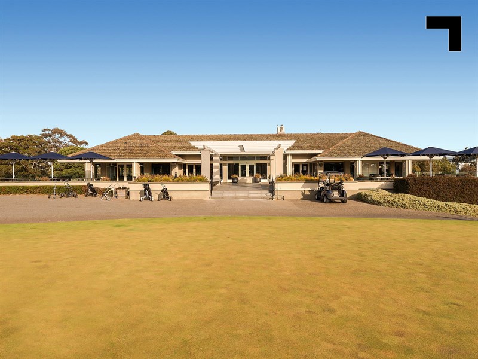
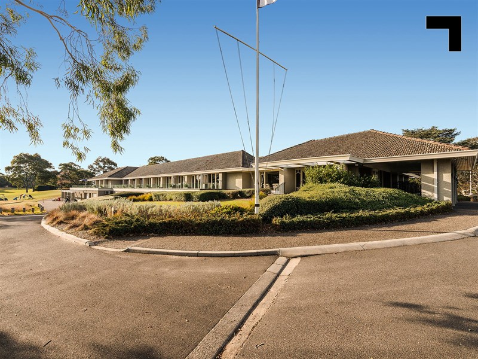
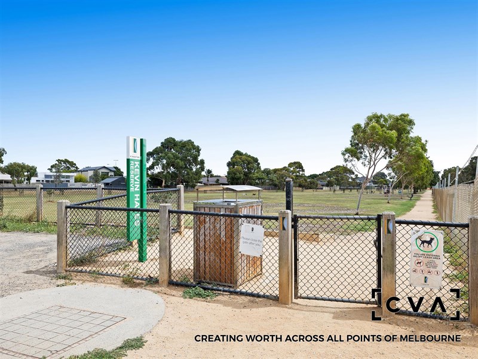
Overview
| Property ID: | 21128 |
|---|---|
| Price: | Contact Agent (Stamp Duty Exempt) |
| Rent: | Contact Agent |
| Building: | 543 - 1,106m² |
|---|---|
| Zoning: | Industrial 1 Zoning |
Components
| Name | Building | Land | Rent (p.a.) | Price |
|---|---|---|---|---|
| Unit 2 | 553m² (Incl. grd flr office: 75 sqm*. 4 cars.) |
N/A | Contact Agent | Contact Agent |
| Units 3-4 | 1,106m² (Incl. grd flr office: 110 sqm*. 8 cars.) |
N/A | Contact Agent | Contact Agent |
| Unit 5 | 543m² (No office. 4 cars.) |
N/A | Contact Agent | Contact Agent |
| Unit 6 | 563m² (Incl. grd flr office: 75 sqm*. 4 cars.) |
N/A | Contact Agent | Contact Agent |
| Unit 7 | 553m² (No office. 4 cars.) |
N/A | Contact Agent | Contact Agent |
| Unit 8 | 553m² (Incl. grd flr office: 75 sqm*. 4 cars.) |
N/A | Contact Agent | Contact Agent |
| Unit 9 | 553m² (Incl. grd flr office: 75 sqm*. 4 cars.) |
N/A | Contact Agent | Contact Agent |
Hint: Slide table sideways to view all information.
Description
NO STAMP DUTY PAYABLE - SAVE FROM $77K - $157K.
CONSTRUCTION UNDERWAY - DUE MARCH 2026.
POINT OF INTEREST:
Positioned in a highly sought-after Bayside industrial precinct, Bond Bloc delivers premium access, design and scale in a tightly held pocket of Mordialloc. A bold new addition to Melbourne’s south-east commercial landscape, Bond Bloc redefines warehouse and office synergy. Crafted with modern business in mind, these flexible spaces blend polished form with industrial function — all wrapped in a sleek white-brick and black-trimmed aesthetic.
Bond Bloc comprises eight premium warehouse/office units, perfectly suited to forward-looking businesses seeking a base in Melbourne’s thriving south-east. Designed for function and aesthetic appeal, each unit provides generous warehouse floor space coupled with smart office zones, high-grade finishes, and efficient layouts to suit a variety of occupiers. Designed to support a range of modern business uses, with flexible warehouse and office layouts across all units. Generous internal clearance, secure access, and streamlined circulation make this a high-functioning space for both owner-occupiers and investors.
Unit 1 is fully leased to premium golf and lifestyle brand Golf Studio, Australia’s leading provider of custom club fitting, coaching, and simulator technology. Their presence brings a high-end operator into the precinct and reinforces the calibre of this offering.
- 8 architecturally designed units.
- Estimated delivery: March 2026.
- Floor areas from 543–1,106 sqm* including 75-150 sqm* ground floor offices in each.
- 5-6 metre* internal clearance and container-height roller doors.
- Excellent natural light with full height glazing to office frontages.
- Allocated car spaces for each unit.
- Flexible floor plans to suit a range of occupiers.
- Strategically positioned in the heart of Mordialloc’s industrial precinct.
- Easy access to the Mordialloc Freeway, Nepean Highway & Eastlink.
- Designed by Armsby Architects. Built by Grange Construction Group. Funded by Monark.
POINT OF VIEW:
Just 25 km* from Melbourne’s CBD, this thriving bayside suburb offers a rare blend of natural beauty and urban connectivity. From the golden sands of Mordialloc Beach to bustling cafés, breweries, parks, and bike trails — it’s a precinct made for lifestyle-focused businesses and forward-thinking professionals.
*Approx.
Pricing excludes GST
Additional Info
| Features |
|---|
| Age | Refurbished New |
|---|---|
| Air Conditioner | Yes - in office area |
| Availability | Q1-2026 |
| Car Parking Fees | Nil |
| Car Spaces | Dedicated on-site car parking |
| Condition | Excellent |
| Floors | Concrete |
| Height | 5-6m* |
| Roller Doors | Container Height Motorised |
| Sprinklers | NA |
| Wheel Chair Access | Yes |
| Zoning | Industrial 1 Zoning |
| Outgoings |
|---|
| Owners’ Corporation | TBA. |
|---|---|
| Council Rates | TBA. |
| Water Rates | TBA. |
| Land Tax | TBA. |
| Essential Safety Measures | TBA. |
Agent Details

Tim Cooney
M | 0468 860 737
T | (03) 9623 2582
E | [email protected]

Stirling Findlay
M | 0481 848 240
T | (03) 9654 2311
E | [email protected]



