
Architectural Designed Masterpiece
Sold - 11 Redland Drive, Mitcham
Industrial, Offices, Showroom
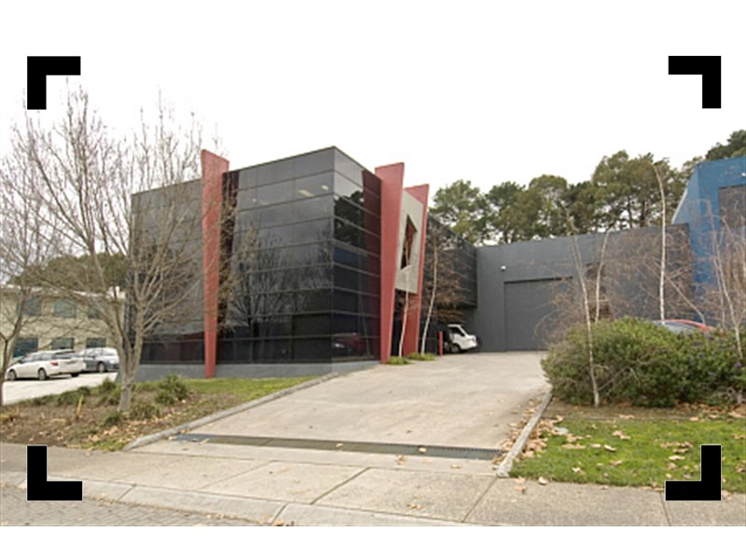
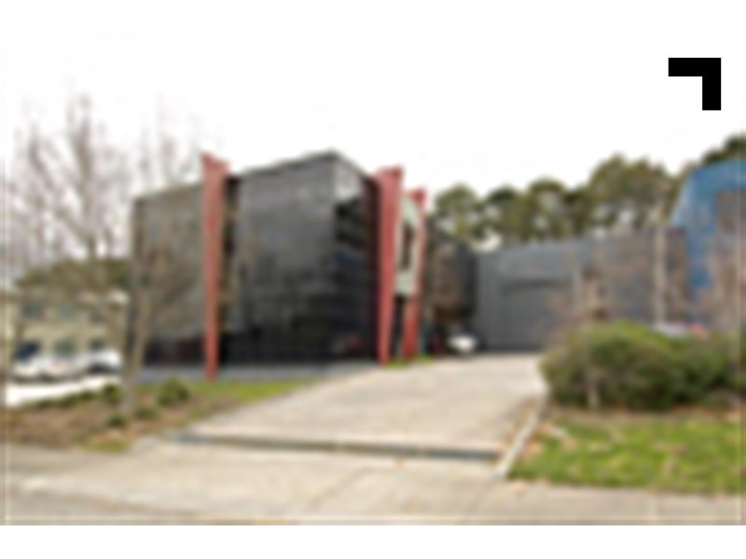
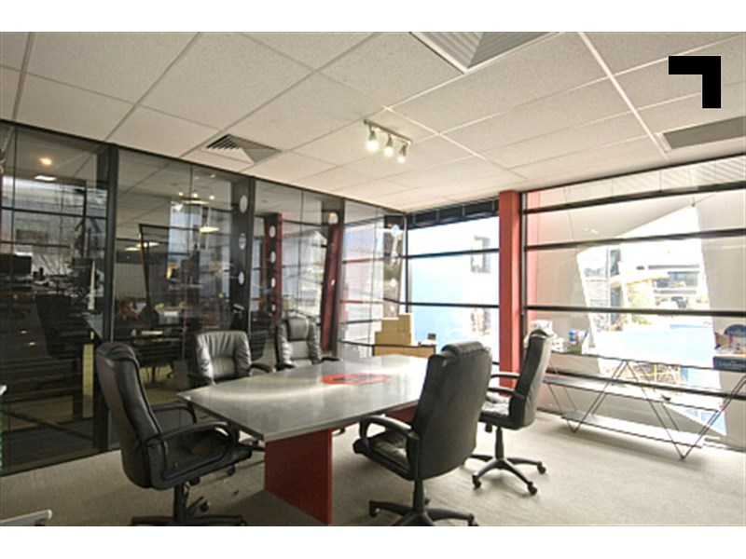
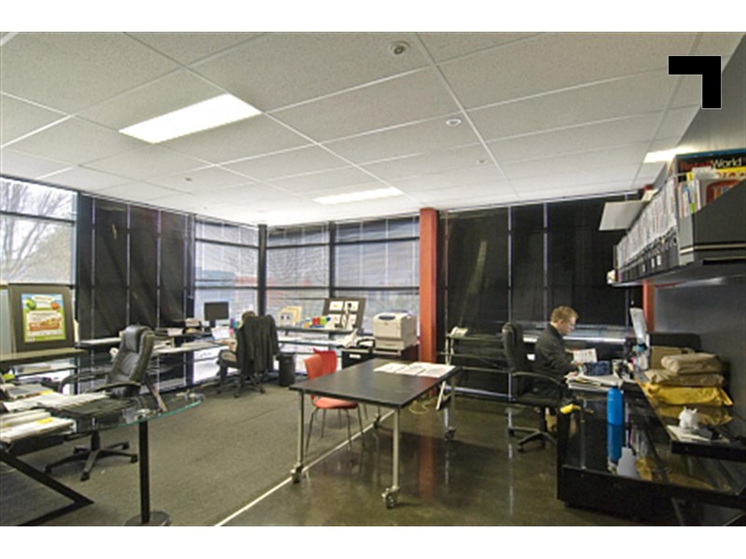
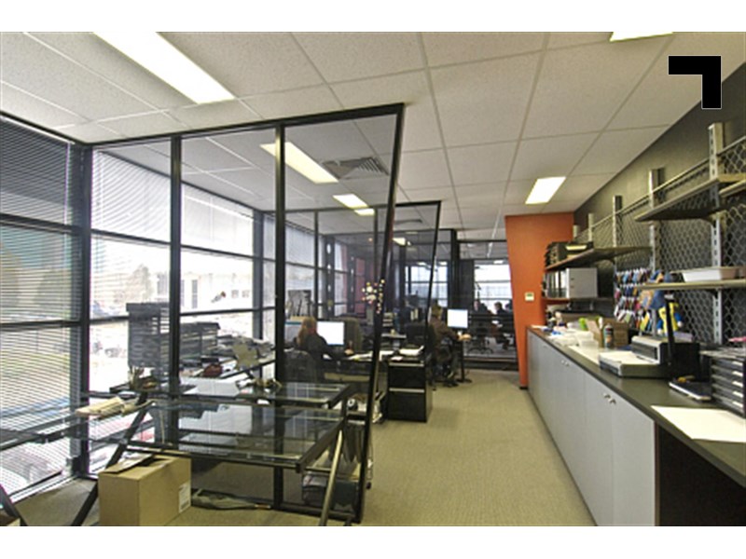
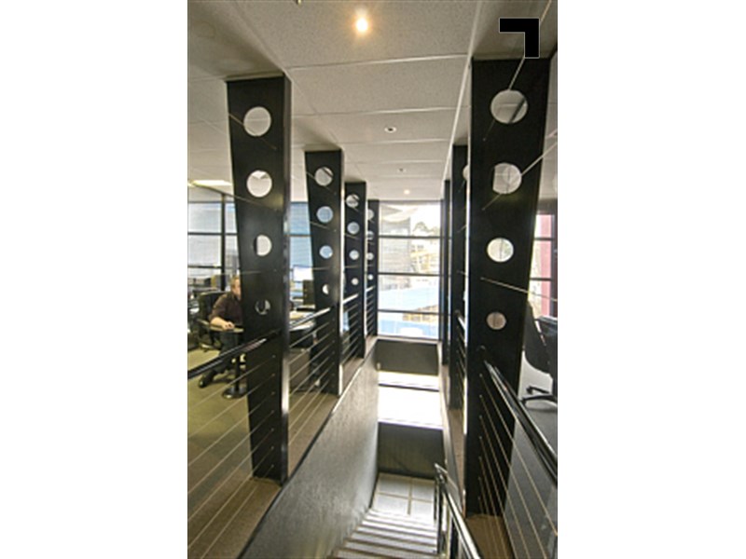
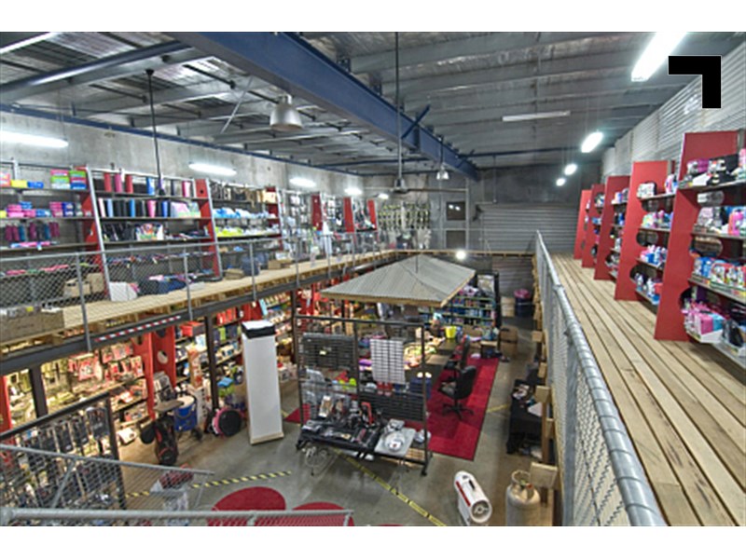
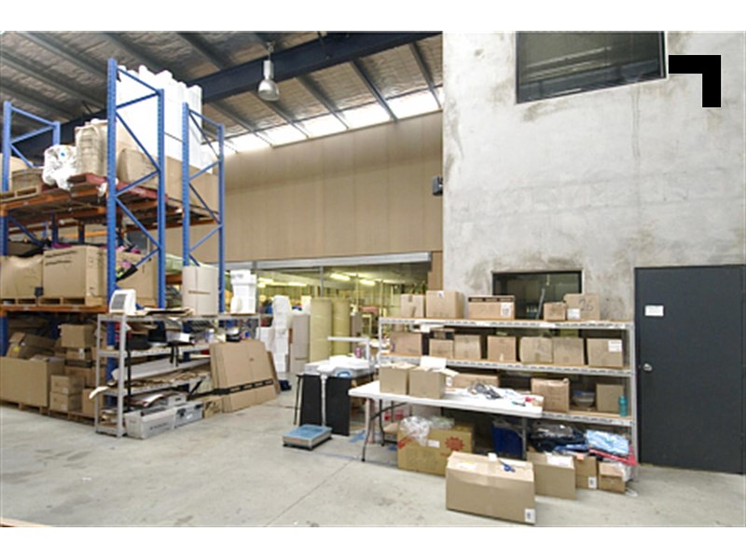
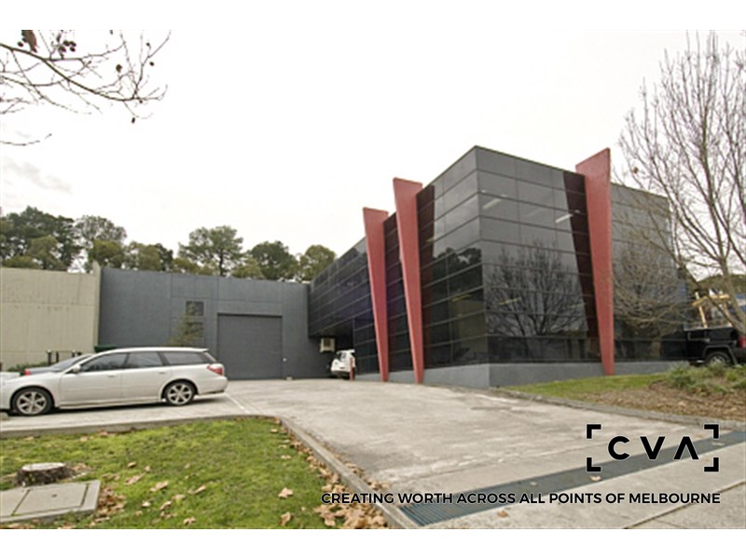
Sale Details
Sold on 22 Dec 2010
| Building Area | 1107m² |
|---|
| Land Area | 2211m² |
|---|
Overview
| Sale History ID: | 16190 |
|---|---|
| Property ID: | 6711 |
| Advertised Price: | Contact Agent |
|---|
Description
Exceptional modern “as new” two storey office/showroom with high clearance warehouse and full height concrete panel construction. The office component features a high quality fit out consisting of floor to ceiling full glass and part glass/stud wall partition office walls, photography room, tea room, and extensive mezzanine floor converted to offices and two container height dual roller doors. Located within one of Eastern suburbs of Melbourne’s most sought after estates this elevated property offers an outstanding corporate profile. The recent opening of Eastlink, and close proximity to the Canterbury Road on/off ramp further enhances its appeal to potential occupiers and investors.
Additional Info
| Features |
|---|
| Lease Term | Long Lease Available |
|---|---|
| Rent Review | Annually 4% |
| Age | 5-6 years approx |
| Air Conditioner | Yes |
| Availability | Immediately |
| Car Parking Fees | Nil |
| Car Spaces | 19 car spaces and 6 undercover |
| Condition | Excellent |
| Floors | Carpet/Concrete |
| Height | 2.7-3 metres office, 6-7 metres warehouse |
| Lifts | N/A |
| Roller Doors | Two Container Height |
| Sprinklers | N/A |
| Zoning | Industrial 3 |
| Outgoings |
|---|
| Owners’ Corporation | insurance only - to be advised |
|---|---|
| Council Rates | $3704.15 pa |
| Water Rates | $962.16 pa |
| Land Tax | $2010.00 pa |
Agent Details

Daniel Chessum
T | (03) 9623 2586
E | [email protected]

Ian Angelico
M | 0418 336 088
T | (03) 9623 2578
E | [email protected]








