
Brilliant Office plus Storage -
Leased - 8/25-37 Huntingdale Road, Burwood
Industrial, Offices
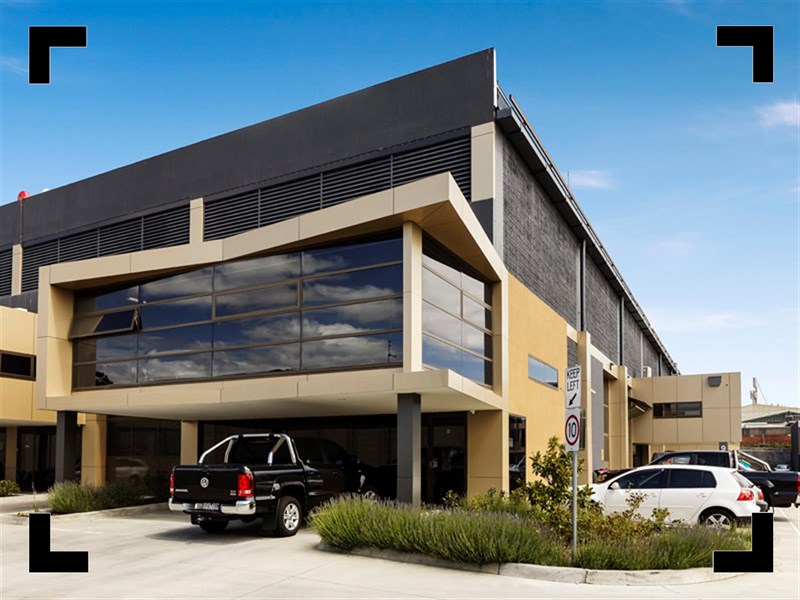
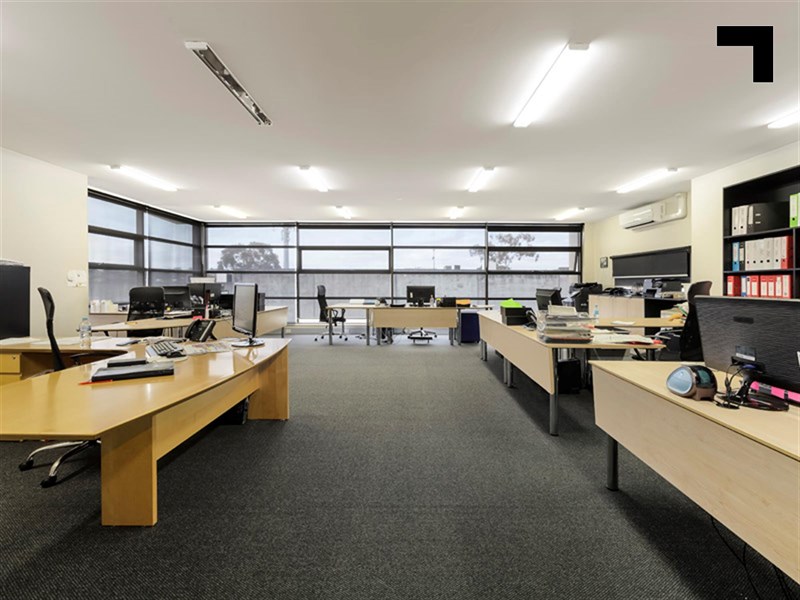
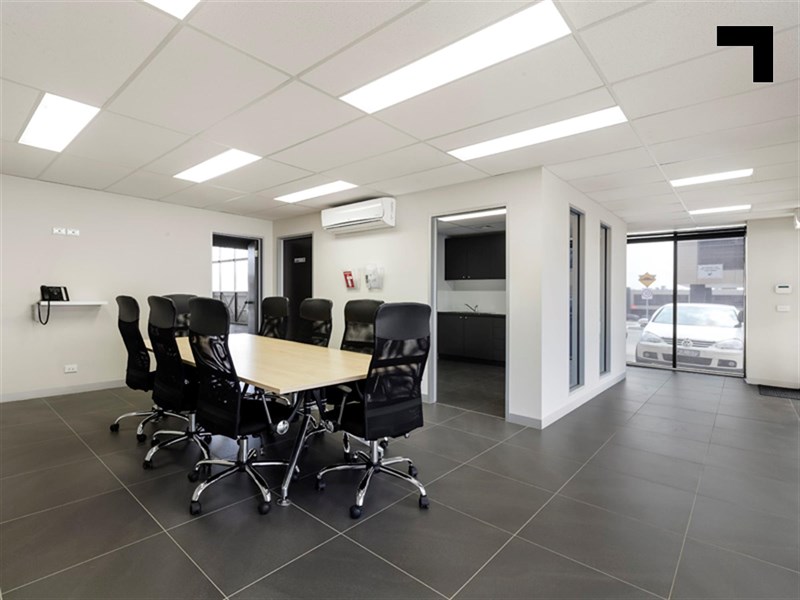
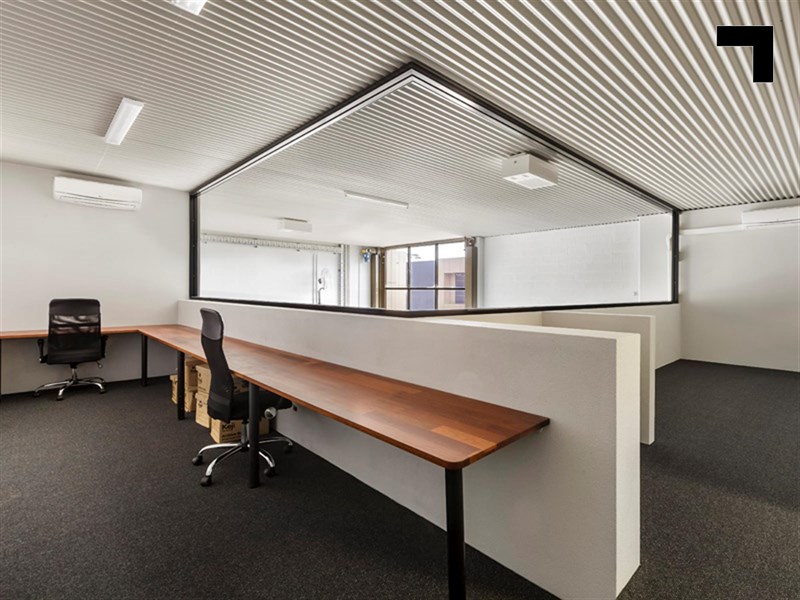
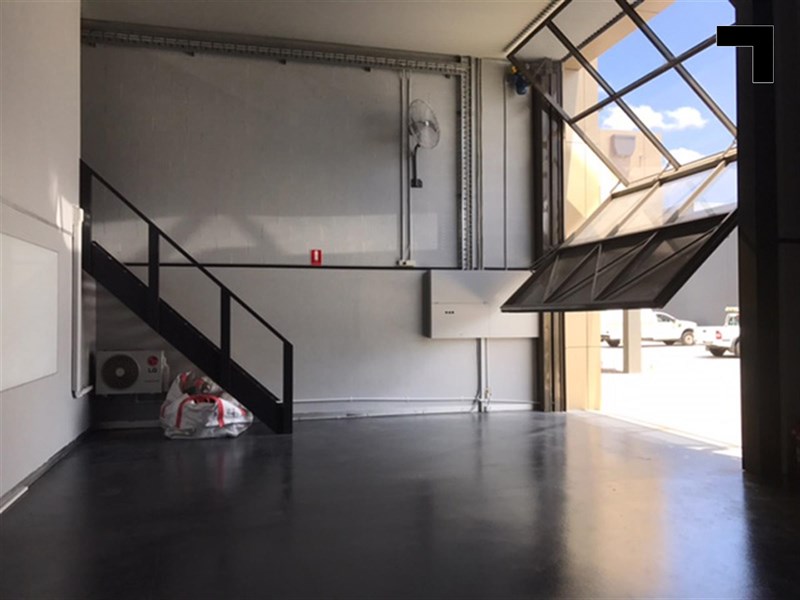
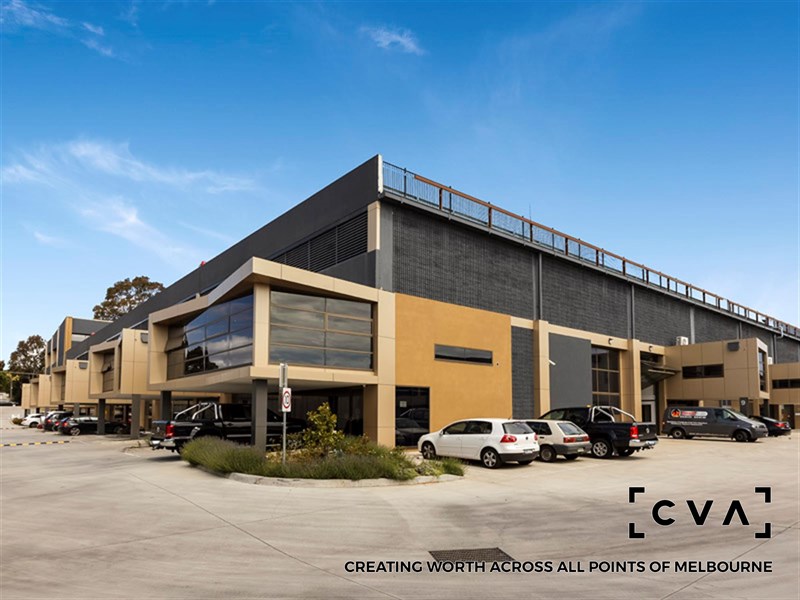
Lease Details
Leased on 01 May 2017 for $40,000
| Building Area | 258m² |
|---|---|
| Rate | $155 per m² |
Overview
| Sale History ID: | 28004 |
|---|---|
| Property ID: | 13210 |
| Advertised Price: | $40,000 |
|---|
Description
You will be most impressed with the fantastic combination of the light filled open plan office area, additional storage plus a separate large meeting room. The property is completed by 6.5 metre warehouse and 6 on site car spaces including two under cover.
- Total Area 250m2*
- Upstairs Open plan office 75m2*
- Down stairs Meeting room and amendites
- Warehouse 60m2* plus additional storage 35m2*
- Six on site car spaces
*approx
Additional Info
| Features |
|---|
| Lease Term | flexible |
|---|---|
| Rent Review | 3% Annual increases |
| Age | 8 years |
| Air Conditioner | Yes, to offices |
| Availability | 1st March 2017 |
| Car Parking Fees | Included in rental |
| Car Spaces | 6 on site car spaces |
| Condition | Very good |
| Floors | Carpet / Concrete |
| Height | 6 metres approx |
| Lifts | No |
| Roller Doors | One |
| Sprinklers | No |
| Wheel Chair Access | Ground floor only |
| Zoning | Industrial 1 |
| Outgoings |
|---|
| Owners’ Corporation | $896 p.a approx |
|---|---|
| Council Rates | $1,690.00 ( 2015/16) |
| Water Rates | $1071.00 |
| Land Tax | TBA |
Agent Details

Stan Dawidowski
M | 0400 448 755
T | (03) 9623 2556
E | [email protected]

Jarrod Moran
M | 0413 251 621
T | (03) 9623 2589
E | [email protected]





