
Premium Warehouse-Office Space in Prime Industrial Hub.
Sold - 18/41-49 Norcal Road, Nunawading
Industrial
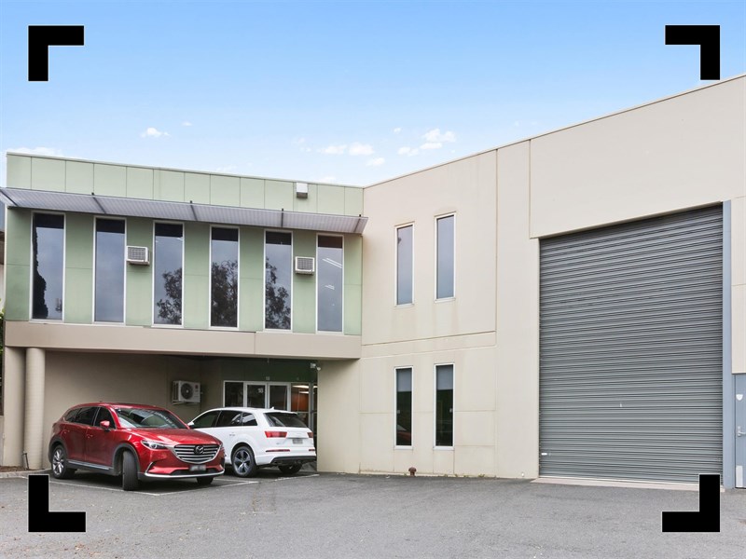
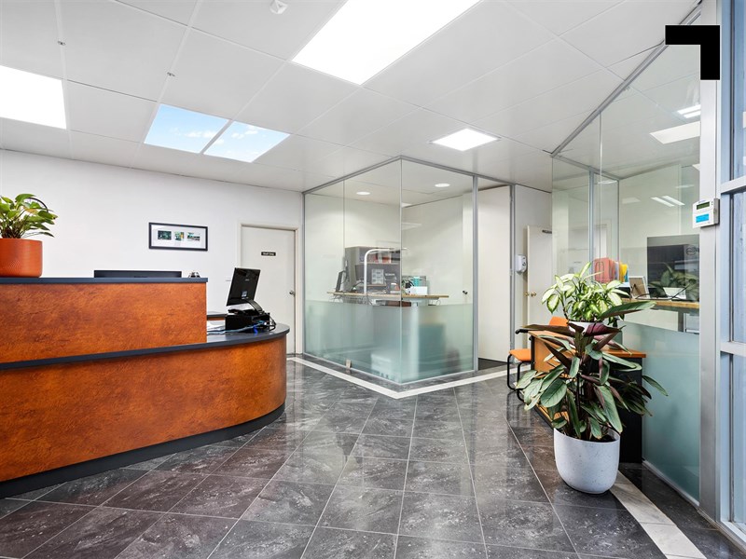
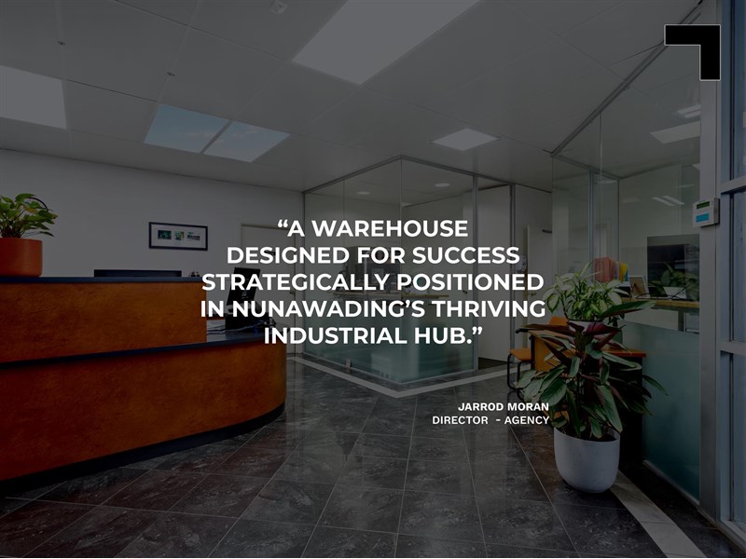
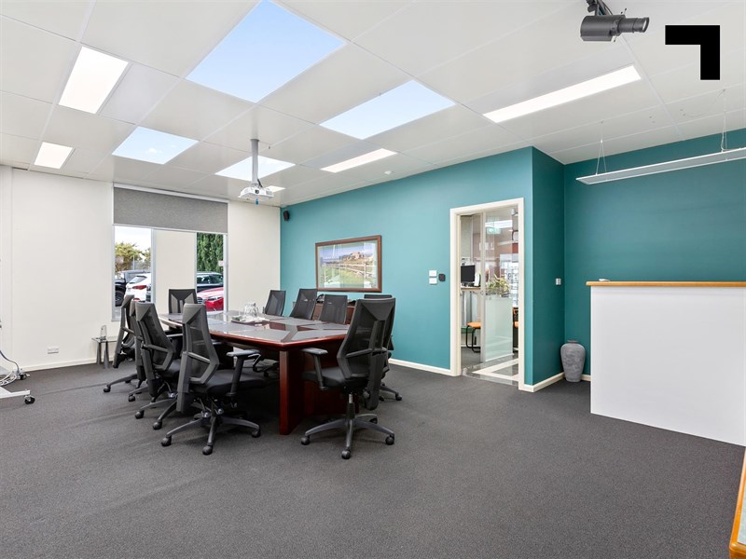
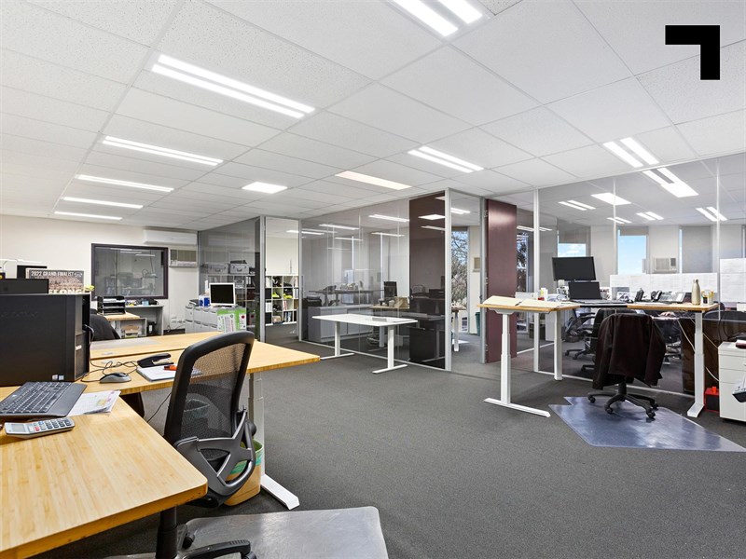
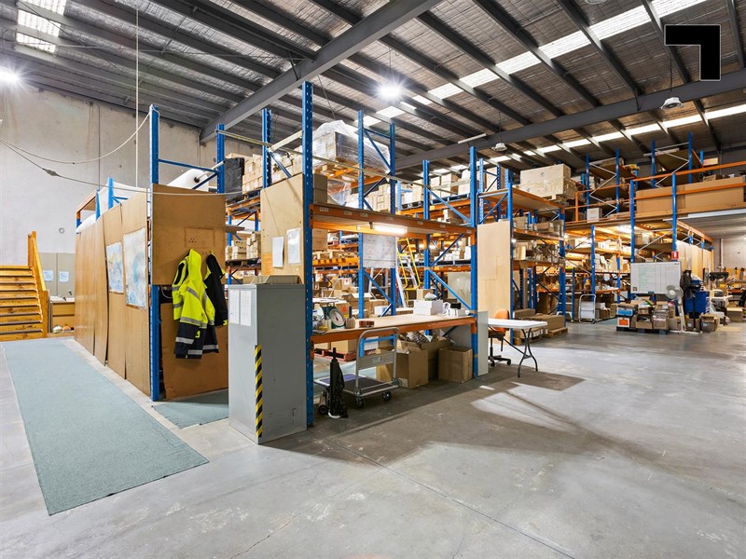
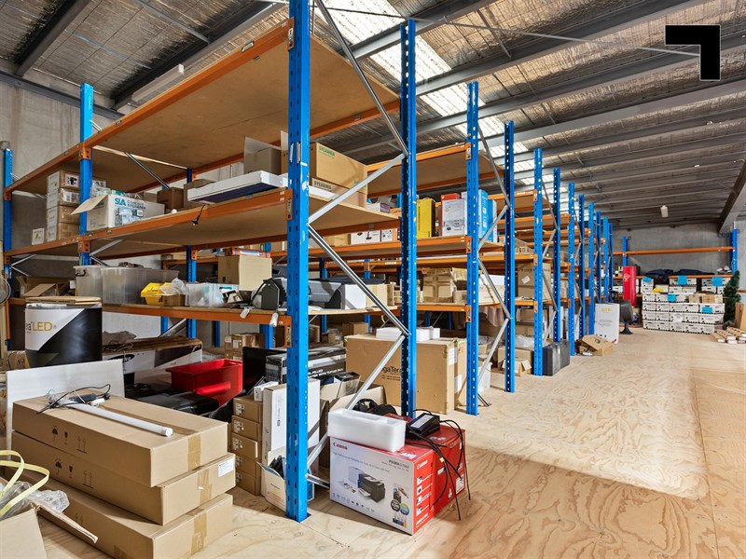
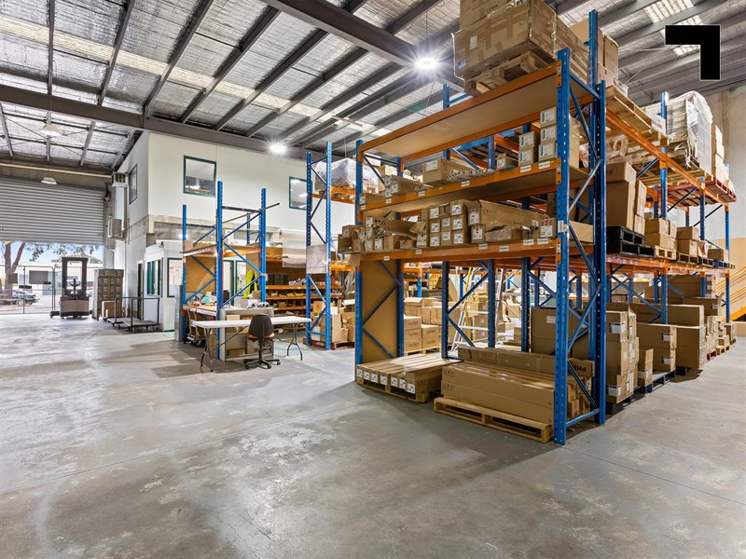
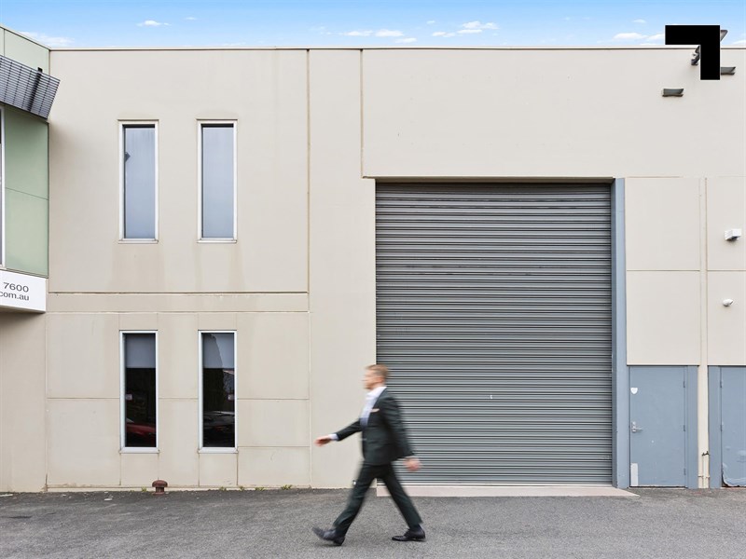
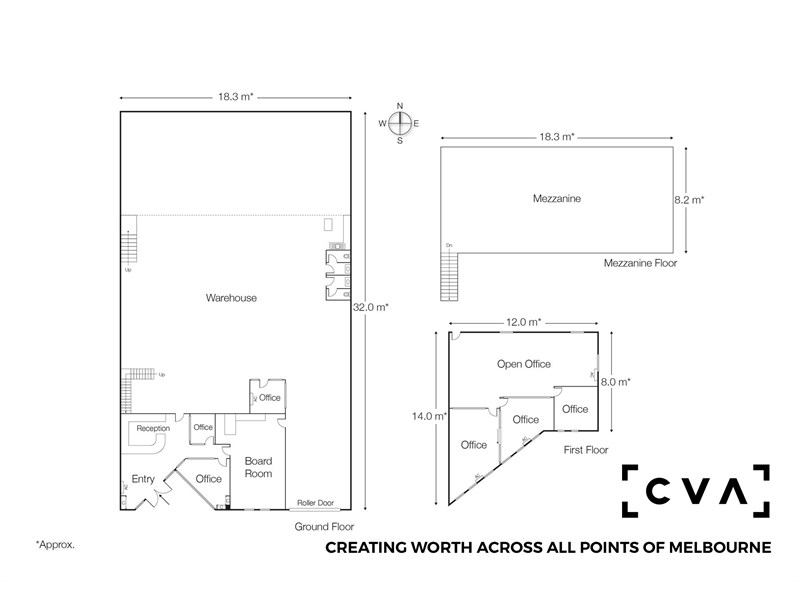
Sale Details
Sold on 10 Oct 2024 for $2,510,000
| Building Area | 700m² |
|---|---|
| Rate | $3,586 per m² |
Overview
| Sale History ID: | 40911 |
|---|---|
| Property ID: | 20642 |
| Advertised Price: | Contact Agent |
|---|
Description
POINT OF INTEREST:
Strategically located in a sought-after industrial hub, this 700 sqm* warehouse-office facility is designed for modern businesses looking for a space that supports growth and efficiency. With 490 sqm* of high-clearance warehouse, 210 sqm* of office space spread over two levels, plus an additional 150 sqm* mezzanine for extra storage, this property offers the versatility to suit a wide range of operations.
The office layout features both open-plan and partitioned spaces, a generous boardroom, reception area, and all the amenities your staff need. With 11 dedicated car spaces split between on-grade and basement parking, this facility provides convenience and ease of access for your team and clients. Located just 3.15 km* from Eastlink and 19.2 km* from the Melbourne CBD, this prime industrial location offers excellent connectivity to major transport routes, making it the perfect base for your business.
- 700sqm* total building area.
- Incl. 490 sqm* high-clearance warehouse.
- Incl. 210 sqm* office space across two levels.
- Additional 150 sqm* mezzanine storage.
- 11 allocated car spaces (incl. 3 basement)
- 3.15 km* from Eastlink.
- 19.2 km* from Melbourne CBD.
POINT OF VIEW:
This property is more than just space – it’s a long-term investment in your business’s success. Owning this versatile facility means securing a productive future in one of Melbourne’s key industrial locations.
*Approx.
Pricing excludes GST
Additional Info
| Features |
|---|
| Age | Circa 1990 |
|---|---|
| Air Conditioner | Office area |
| Availability | 90 days |
| Car Parking Fees | N/A |
| Car Spaces | 11 car spaces on site |
| Condition | Very good |
| Floors | Concrete/carpet |
| Height | 6.5-7 meters approx. |
| Lifts | N/A |
| Roller Doors | Yes - motorised |
| Sprinklers | N/A |
| Wheel Chair Access | Ground floor only |
| Zoning | Industrial Zone 1 |
| Outgoings |
|---|
| Owners’ Corporation | $8,070.30 p.a* (2024) |
|---|---|
| Building Insurance | Incl. in Owners' Corp fees |
| Council Rates | $3,798.25 p.a* (2024) |
| Water Rates | $1,260.36 p.a* (2024) |
| Land Tax | $975 p.a* (2024) (Single Holding) |
| Essential Safety Measures | TBC |
| A/C Maintenance | TBC |
Agent Details

Jarrod Moran
M | 0413 251 621
T | (03) 9623 2589
E | [email protected]

Stan Dawidowski
M | 0400 448 755
T | (03) 9623 2556
E | [email protected]









