
GAS, 1600 AMPS OF POWER, AND POTENTIAL - THIS ISN'T JUST A WAREHOUSE; IT'S A WORKHORSE.
Sold - 10-12 Hocking Street, Coburg North
Industrial
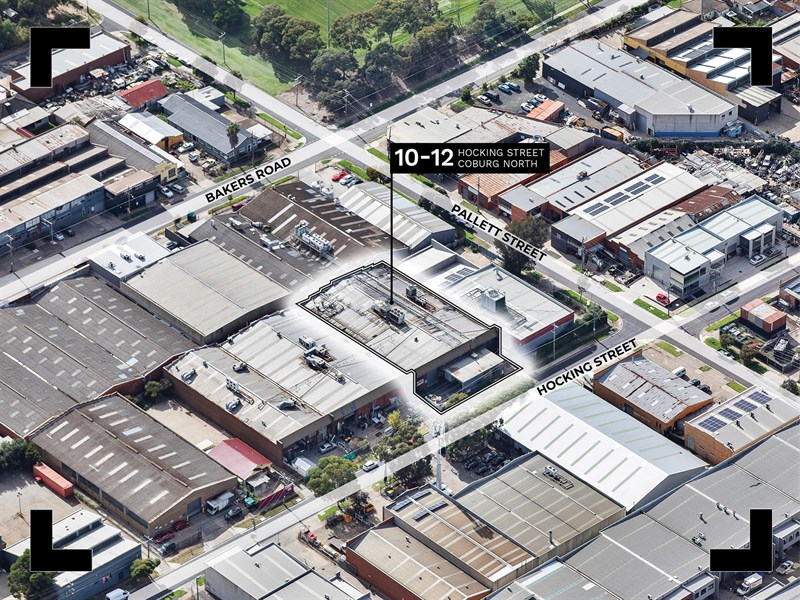
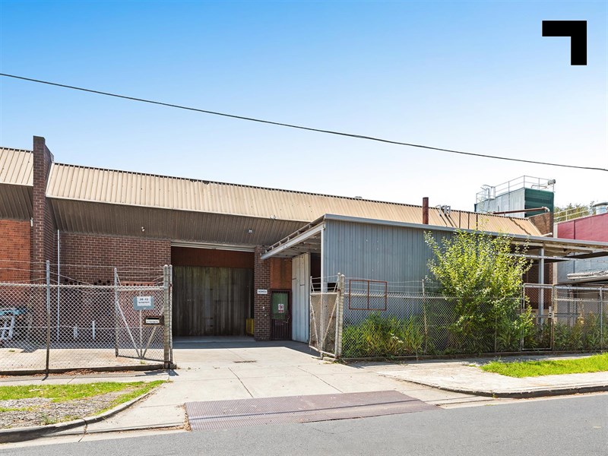
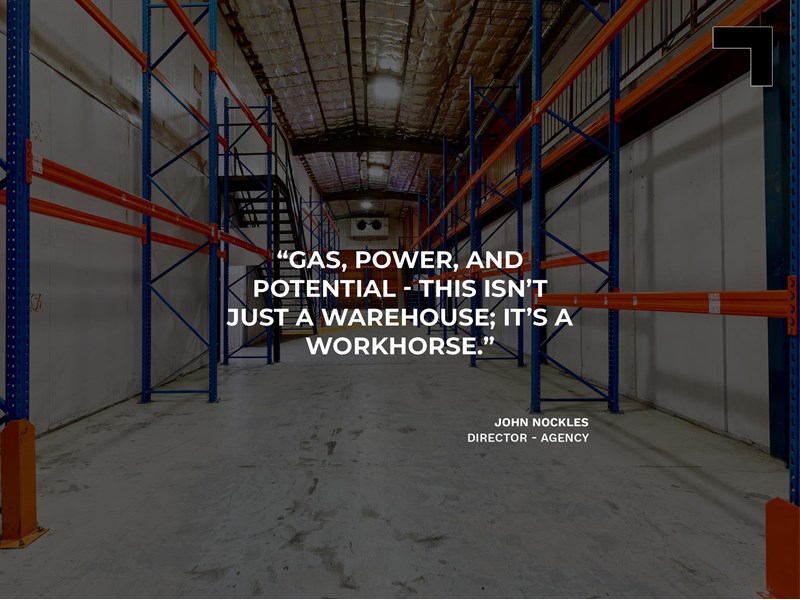
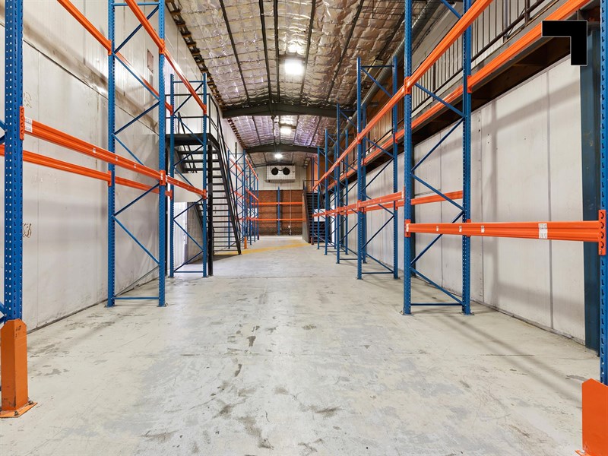
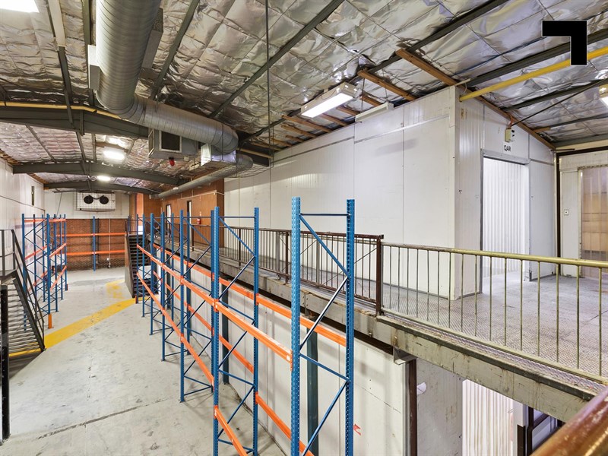
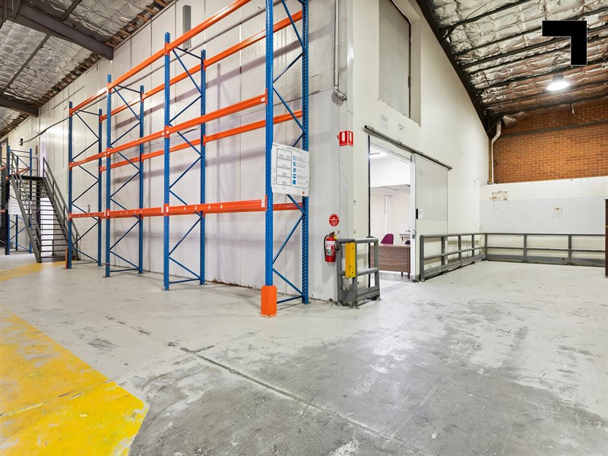
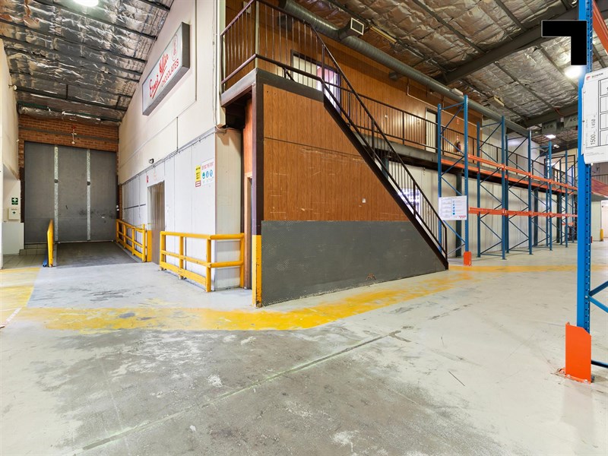
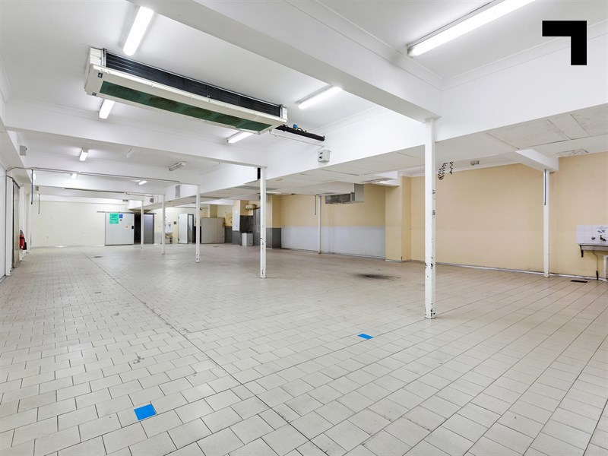
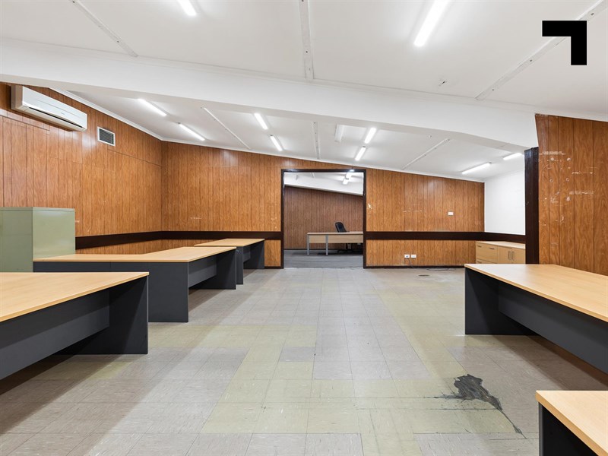
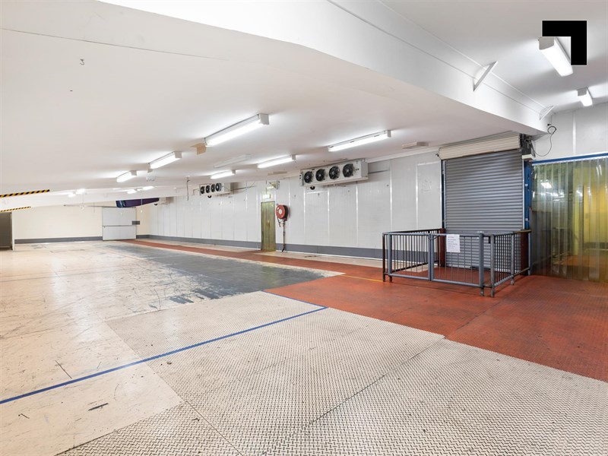
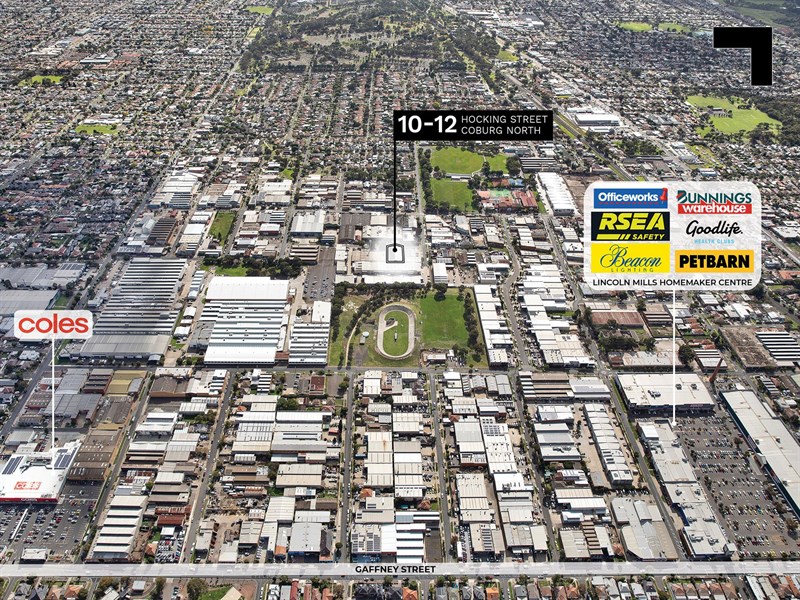
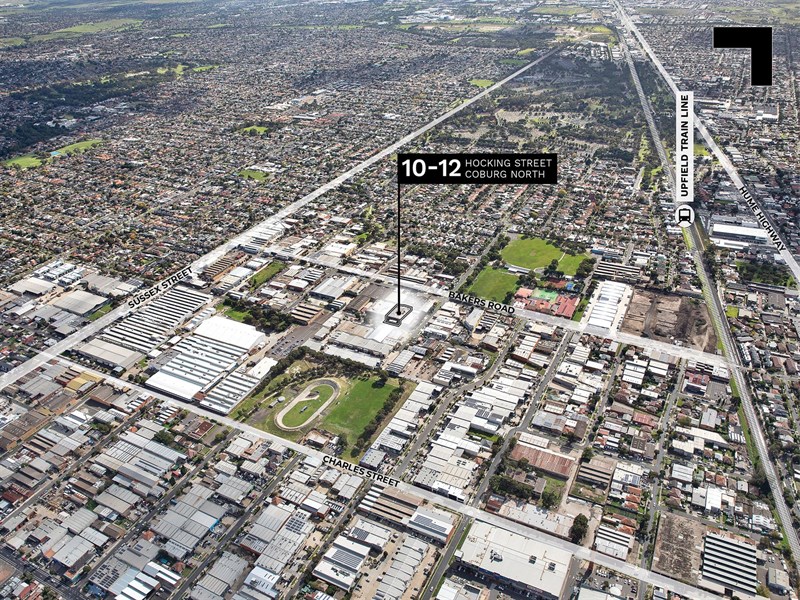
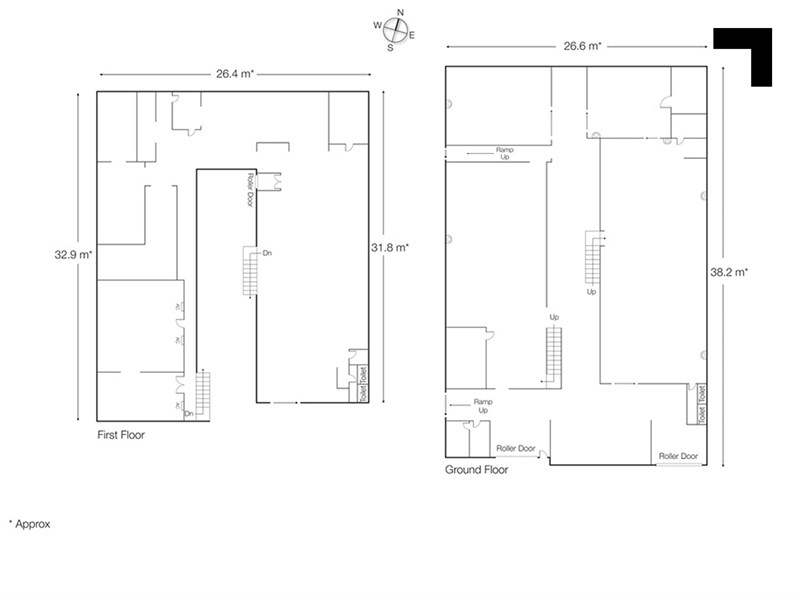
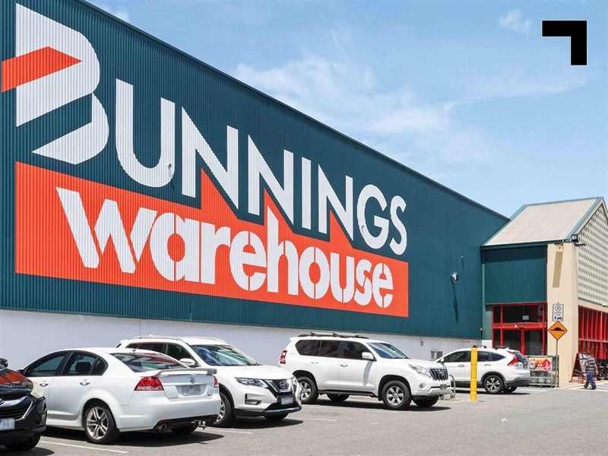
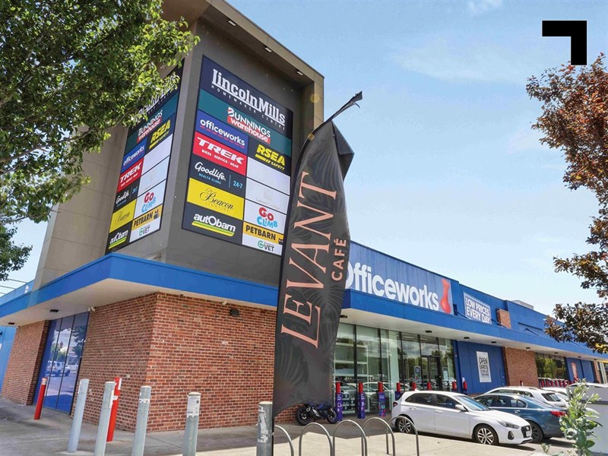
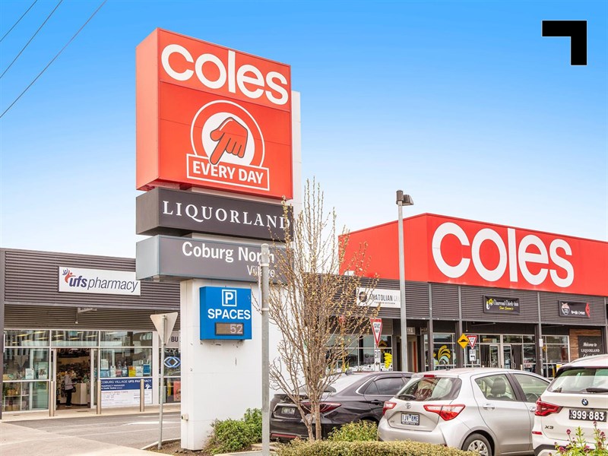
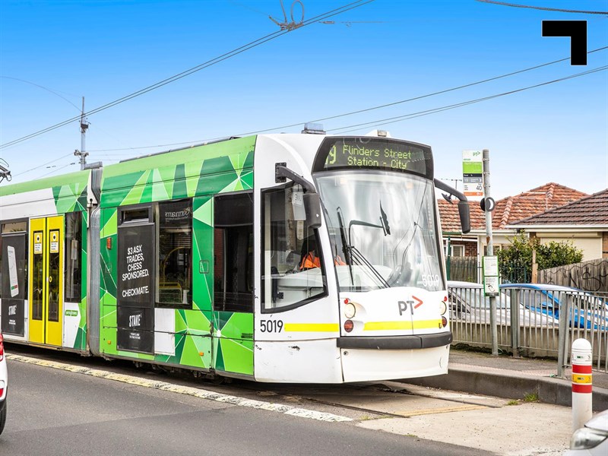
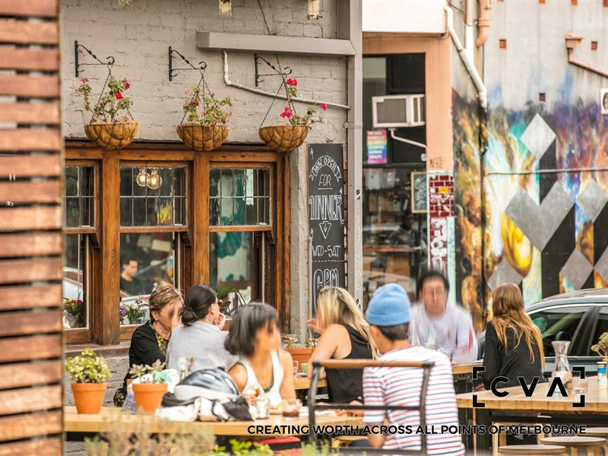
Sale Details
Sold on 01 Apr 2025 for $2,588,000
| Building Area | 1894m² |
|---|---|
| Rate | $1,366 per m² |
| Land Area | 1512m² |
|---|---|
| Rate | $1,712 per m² |
Overview
| Sale History ID: | 41372 |
|---|---|
| Property ID: | 20837 |
| Advertised Price: | Contact Agent |
|---|
Description
POINT OF INTEREST:
Incomparable by blueprint, outstanding in form — this seismic freehold industrial asset puts the (seriously well-connected) power back in the hands of the astute buyer or tenant looking to make smart moves in Melbourne’s north.
The building is split between a stretched-out 1,142 sqm* ground floor and an additional 752 sqm* first-floor mezzanine totaling 1,894 sqm*. If this isn’t necessary, at the price we’re quoting, you can afford to remove the mezzanine and return the space to a conventional high-bay warehouse. Otherwise, take that extra space on the (ware)house.
The temperature can be controlled throughout the whole building, the gas connection is exemplary, and the storage and preparation areas have been strategically mapped. As you’d expect, there is a container-height loading bay and there’s a generous 6 m* internal height for stacking stock in various areas of the building.
From the 20-minute CBD drive to the Rolodex of established businesses on the block, buying or leasing into Hocking Street is a masterstroke in industrial moves. With direct access to the M80 Ring Road, 700 m* to Sydney Road, and 2.5 km* from the Citylink, you’re also close to Tullamarine Airport and Port of Melbourne — perfect for logistics and distribution. Not only that, but Batman railway station is 900 m* away, the 19-tram is even closer on Sydney Road, and the 534 bus stop sits on Sussex Street.
- 1,894 sqm* total building area.
- Ground floor area of 1,142sqm*.
- 1st floor area of 752 sqm*.
- 1,512 sqm* total land area.
- Industrial 1 zoning.
- Huge power connection of 1600 AMPS.
- Huge gas connection.
- Temperature control throughout.
- 6 m* internal height.
- 700 m* to Sydney Road.
- 2.5 km* from the Citylink.
- 3.9 km* from Western Ring Road.
- 750 m* from Merlynston railway station.
POINT OF VIEW:
When it comes to industrial assets, compromising on the facilities over the location leads to all sizzle, no steak. This prized industrial property is not only surging with a dynamic power and gas supply, but the location turns it into an unbelievably well-connected power move.
*Approx.
Pricing excludes GST
Additional Info
| Features |
|---|
| Air Conditioner | Yes |
|---|---|
| Availability | Immediate. |
| Car Parking Fees | N/A |
| Car Spaces | On Site |
| Condition | Fair |
| Floors | Concrete |
| Height | 5.5 - 6 metres |
| Lifts | N/A |
| Roller Doors | Container Height |
| Wheel Chair Access | Yes |
| Zoning | Industrial 1 Zone |
| Outgoings |
|---|
| Owners’ Corporation | By the tenant |
|---|---|
| Building Insurance | $43,933.00 + GST |
| Council Rates | $8,925.00 + GST |
| Water Rates | $2,520.00 + GST |
| Land Tax | $9,600 (2024) |
| Essential Safety Measures | $1,200.00 |
| Other Charges | R&M - $1,200.00 (Electrical repairs or plumbing ) |
Agent Details

John Nockles
M | 0404 530 393
T | (03) 9623 2591
E | [email protected]

Luca Angelico
M | 0447 772 782
T | (03) 9623 2585
E | [email protected]

















