
Standalone and room to grow
Sold - 2 Lytton Street, Burwood
Industrial, Offices
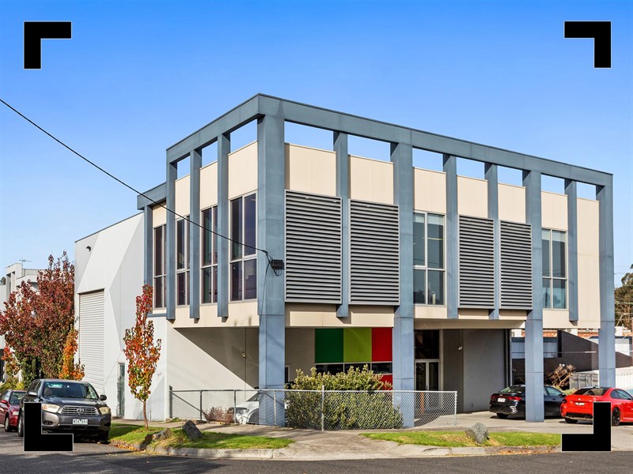
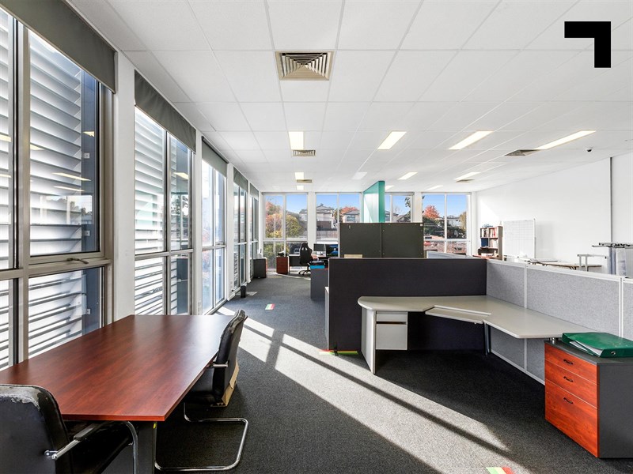
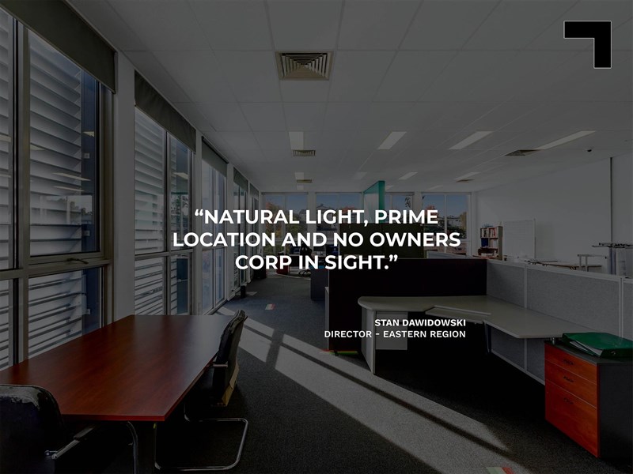
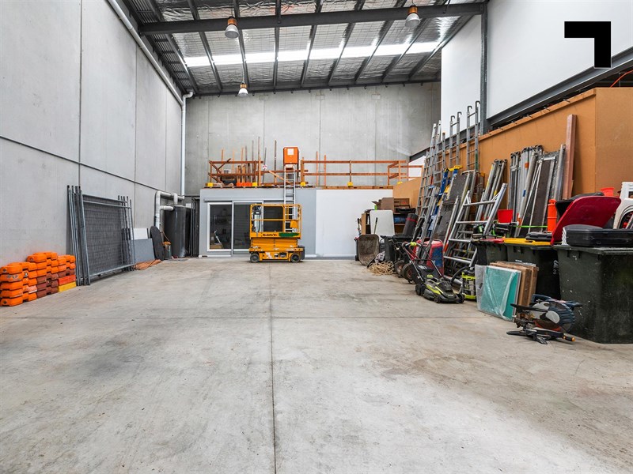
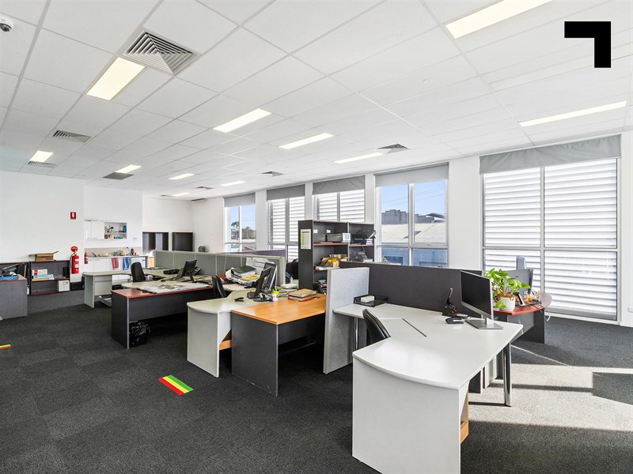
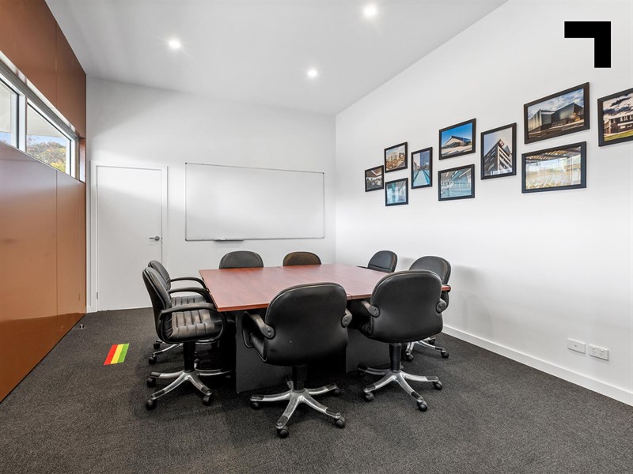
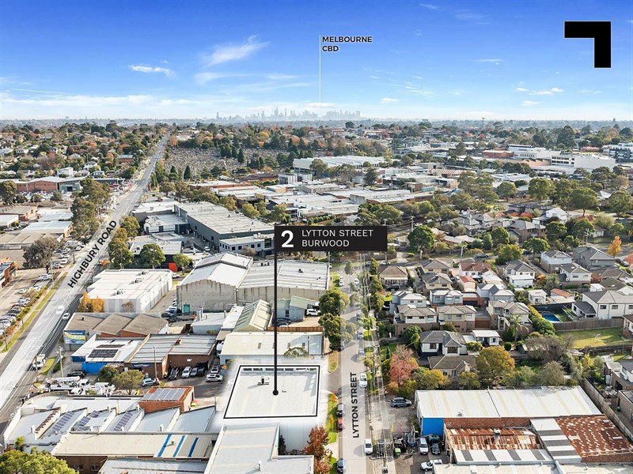
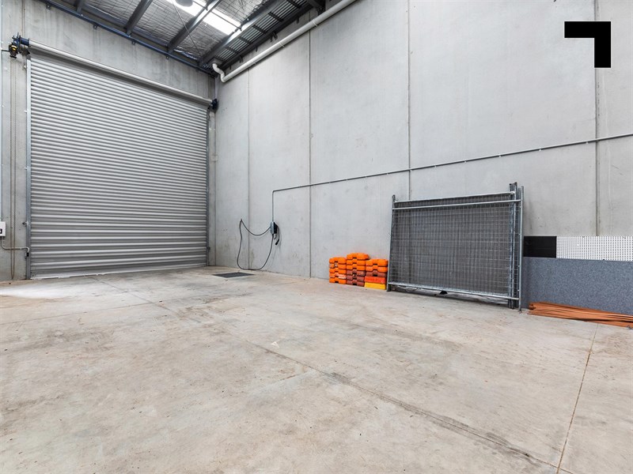
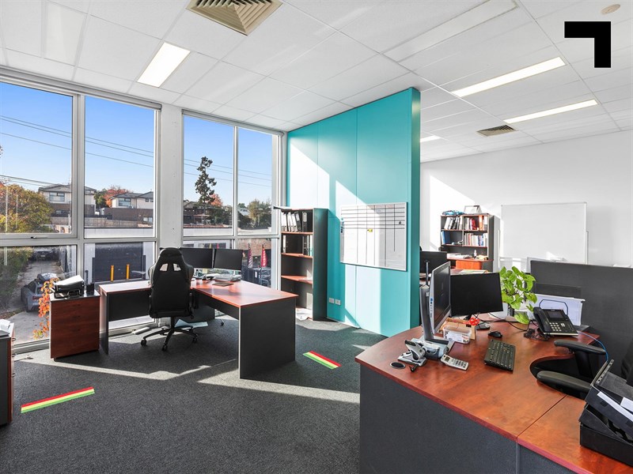
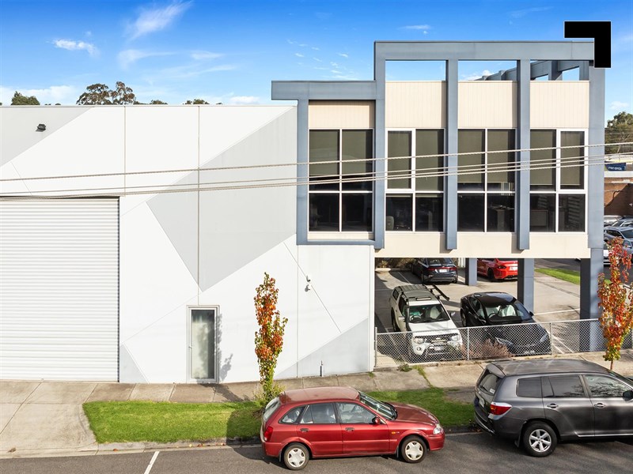
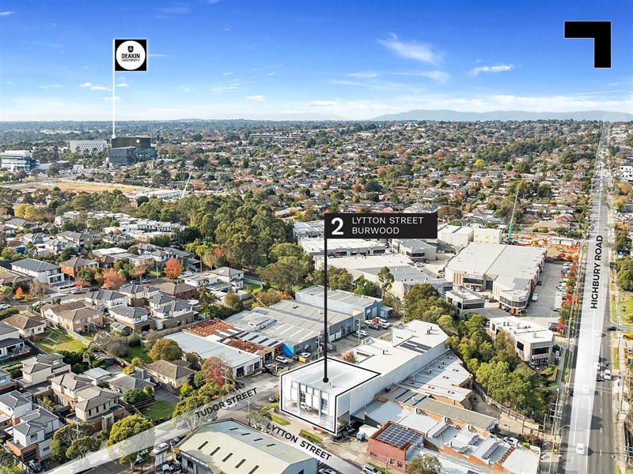
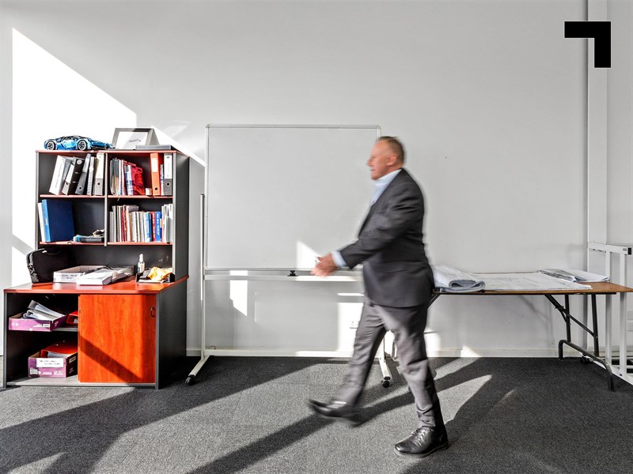
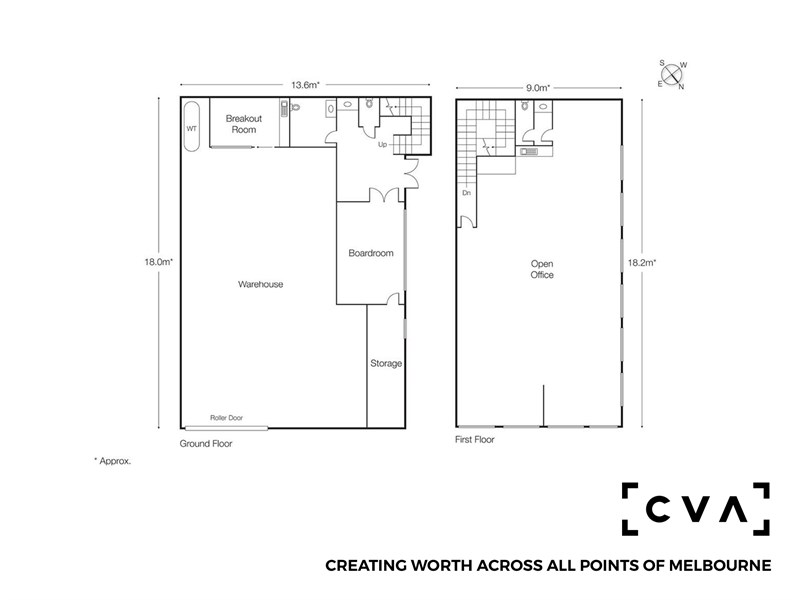
Sale Details
Sold on 21 Jul 2025 for $1,865,000
| Building Area | 411m² |
|---|---|
| Rate | $4,538 per m² |
| Land Area | 437m² |
|---|---|
| Rate | $4,268 per m² |
Overview
| Sale History ID: | 41945 |
|---|---|
| Property ID: | 21018 |
| Advertised Price: | Contact Agent |
|---|
Description
POINT OF INTEREST:
For owner-occupiers, it’s move-in ready. For investors, it’s market-aligned and built to attract. Both will be fighting the majority of Melbourne’s astute Eastern commercial players to get the keys. Set on 437 sqm* of Industrial 3-zoned land and offering a 411 sqm* freestanding building, this corner asset is primed for its next chapter as a high-performance HQ, savvy investment, or hybrid of both. Acquire a commanding 50 m* of combined frontage across Lytton and Tudor Streets, ideal for brand-forward signage and everyday visibility, with 6 car parks with 4 undercroft and a practical, well-presented floor plan ready to plug and play. Inside, a first-floor office brings in an abundance of natural light through floor-to-ceiling windows, with dual-level amenities. Downstairs, the clever, lofty warehousing measures at least 8 m* internally. Outside, arterial access is as simple as heading 50 m* to get onto Burwood Highway, or 3.4 km* to the Monash.
- 437 sqm* total land area.
- 411 sqm* total building area.
- 159 sqm* first-floor office area.
- 252 sqm* footprint including meeting room and warehouse.
- 6 car parks with 4 undercroft.
- 50 m* prime corner frontage to Lytton and Tudor Streets.
- 50 m* to Burwood Highway.
- 3.4 km* to the Monash.
POINT OF VIEW:
For growing businesses that need more than a shoebox office and investors with an eye for tightly held value, this freestanding Burwood opportunity delivers the office space you need, the storage flexibility you didn’t know you were missing, and no Owner’s Corp in sight.
*Approx.
Pricing excludes GST
Additional Info
| Features |
|---|
| Age | 10 Years approx. |
|---|---|
| Air Conditioner | Office Area |
| Availability | 60 Days |
| Car Parking Fees | N/A |
| Car Spaces | 6 |
| Condition | Very Good |
| Floors | Concrete/carpet |
| Height | 8 meters approx. |
| Lifts | N/A |
| Roller Doors | Yes, Motorised |
| Sprinklers | N/A |
| Wheel Chair Access | Ground floor only |
| Zoning | Industrial 3 Zoning |
| Outgoings |
|---|
| Owners’ Corporation | TBC |
|---|---|
| Building Insurance | TBC |
| Council Rates | TBC |
| Water Rates | TBC |
| Land Tax | TBC |
| Essential Safety Measures | TBC |
| A/C Maintenance | TBC |
Agent Details
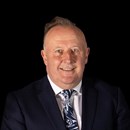
Stan Dawidowski
M | 0400 448 755
T | (03) 9623 2556
E | [email protected]

Jarrod Moran
M | 0413 251 621
T | (03) 9623 2589
E | [email protected]












