
PORT MELBOURNE FLAGSHIP WITH STREET PRESENCE
For Lease - 371 Plummer Street, Port Melbourne
Industrial, Showroom
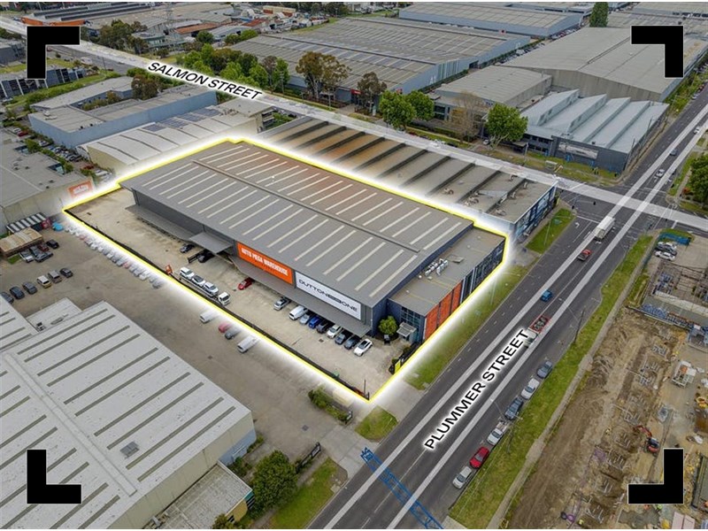
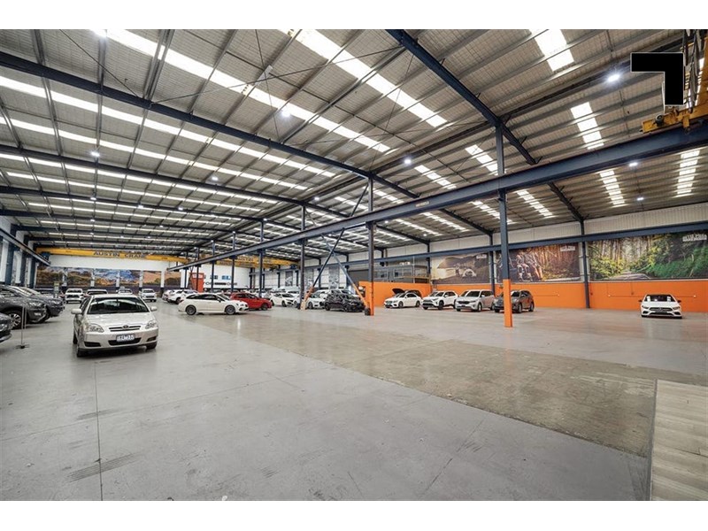
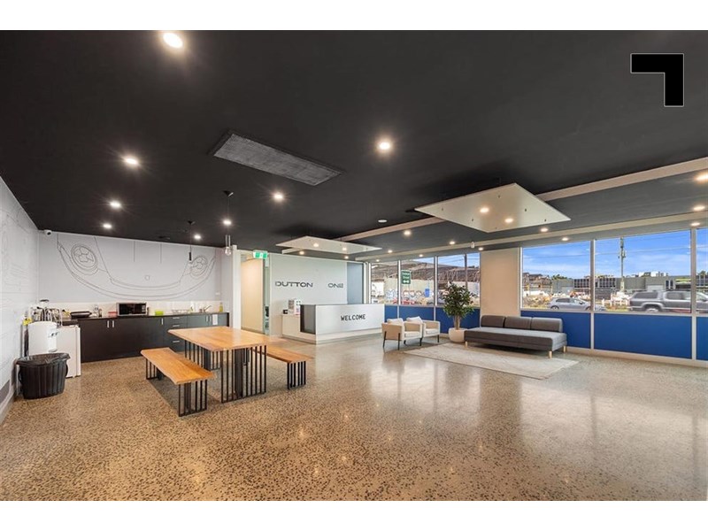
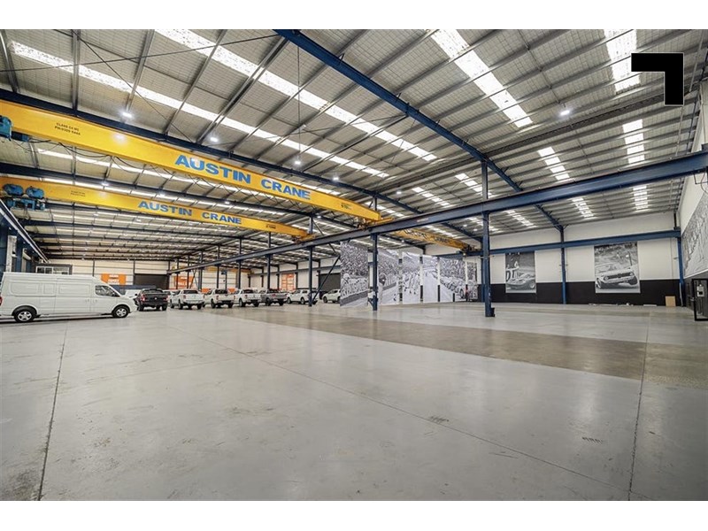
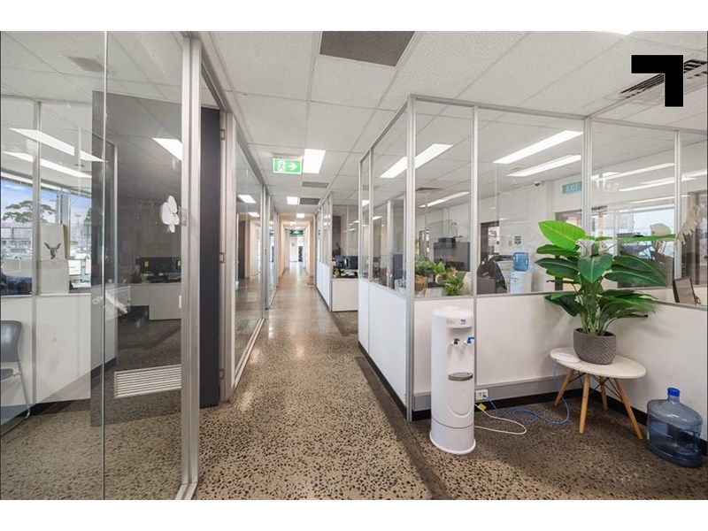
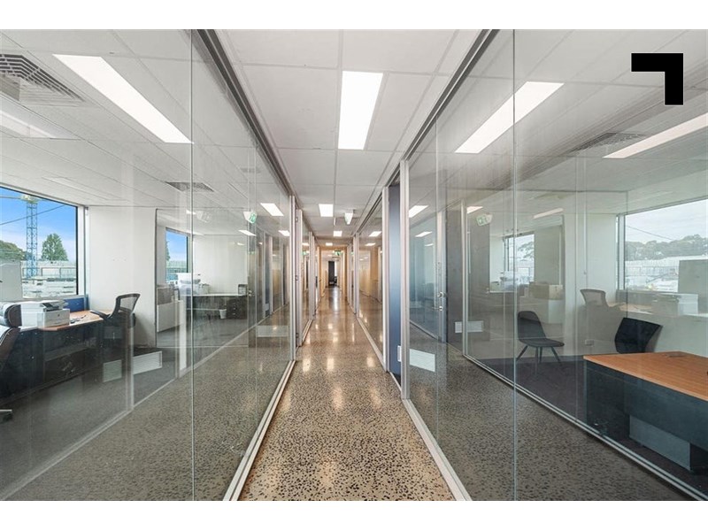
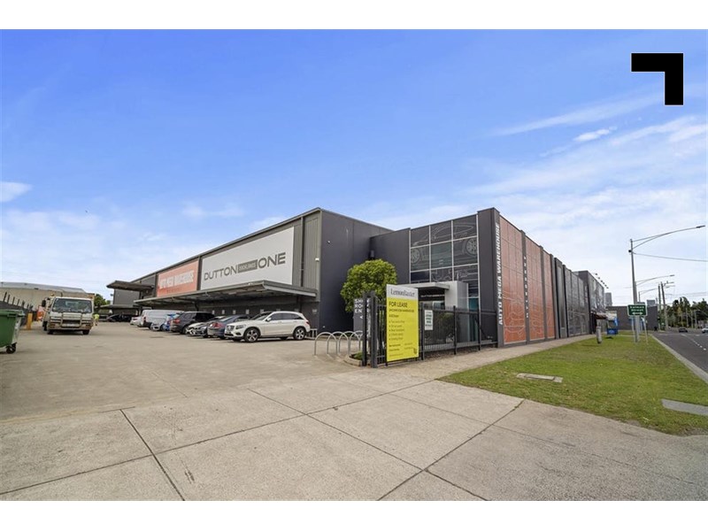
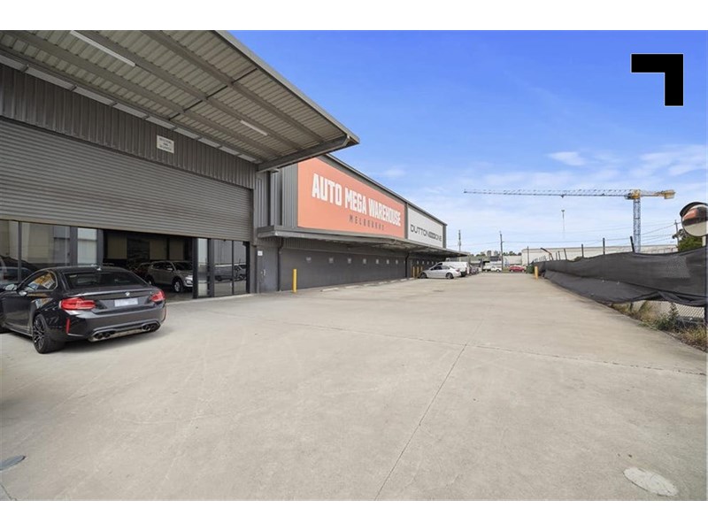
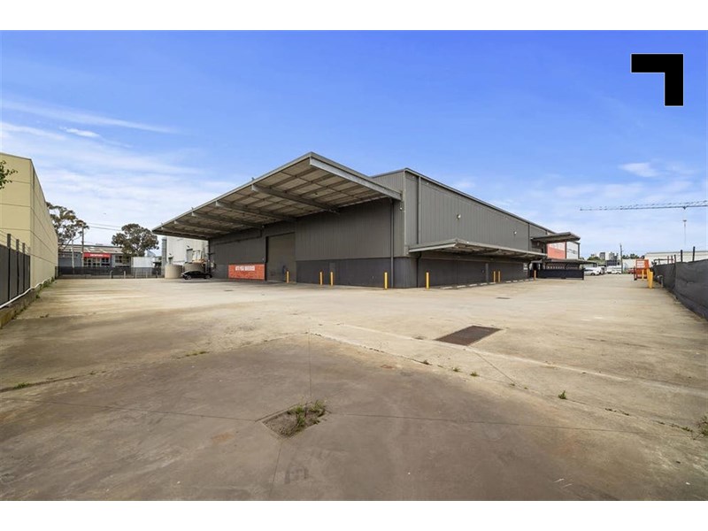
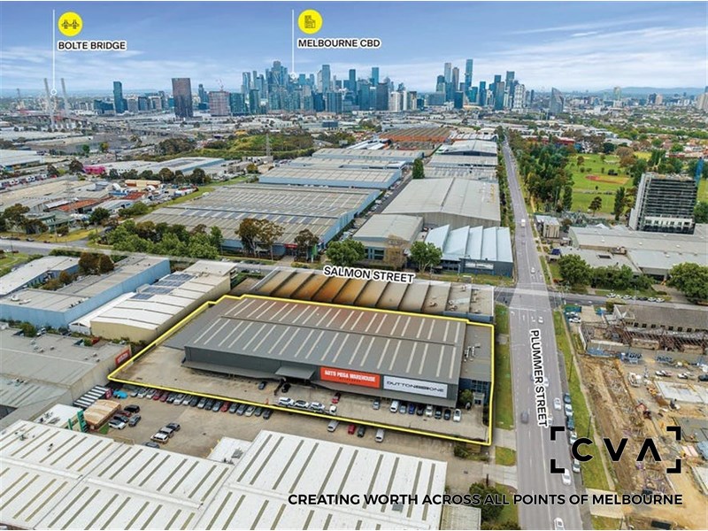
Overview
| Property ID: | 21077 |
|---|---|
| Rent: | $1,109,290 (ex. GST) |
| Building: | 4,823m² |
|---|---|
| Zoning: | Capital City Zone 1 |
Description
POINT OF INTEREST:
Set at the gateway to Port Melbourne’s industrial heartland, this immaculate facility pairs a polished two-level office/showroom with a high-clearance warehouse and wrap-around hardstand. Dual container-height roller doors, 59 on-site car parks and Capital City Zone 1 zoning position the asset for logistics, showroom or flagship HQ use, while full-height glazing and polished concrete floors deliver a corporate finish rare in the precinct.
- Total building area: 4,823 sqm*.
- Office / showroom: 917 sqm*.
- Warehouse: 3,906 sqm*.
- Yard storage space
- 59 on-site car spaces and generous hardstand.
- 9.2 m* clear span warehouse with abundant natural light.
- Two container-height roller doors & three-phase power.
- Modern amenities, including shower facilities.
- Alarm and security system.
- Zoned Capital City Zone 1 – flexible for showroom or industrial users.
- Prominent Plummer Street frontage for signage exposure.
POINT OF VIEW:
Minutes to the West Gate Freeway, CityLink and the Melbourne CBD, Plummer Street offers enviable connectivity for freight, staff and clients alike. Light rail, bus routes and bike paths deliver public-transport options, while South Melbourne Market, Bay Street retail and waterfront amenities elevate the daily work experience. Here, efficiency meets profile—perfect for businesses ready to plant their brand in Melbourne’s inner-urban industrial corridor.
*Approx.
Pricing excludes GST
Additional Info
| Features |
|---|
| Age | Refurbished |
|---|---|
| Air Conditioner | Offices |
| Availability | Immediate |
| Car Spaces | 59 |
| Condition | Excellent |
| Floors | Concrete |
| Height | 9.2 m approx |
| Lifts | NA |
| Roller Doors | Yes - Container height |
| Zoning | Capital City Zone 1 |
| Outgoings |
|---|
| Building Insurance | $28,629.00 |
|---|---|
| Council Rates | $28,088.00 |
| Water Rates | Water $5,320.00 |
| Land Tax | TBA |
| Essential Safety Measures | $1,200.00 |
| A/C Maintenance | $2,000.00 |
| Other Charges | General, garden,crane maintenance $6,700.00 |
Agent Details

Daniel Philip
M | 0439 977 121
T | (03) 9623 2560
E | [email protected]

Ian Angelico
M | 0418 336 088
T | (03) 9623 2578
E | [email protected]









