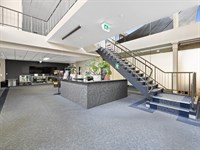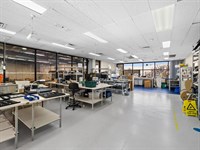
OVERSIZED KNOXFIELD SQM, FRONTAGE AND CAR PARKS
For Sale or Lease - 1492 Ferntree Gully Road, Knoxfield
Industrial, Offices, Retail, Showroom, Medical
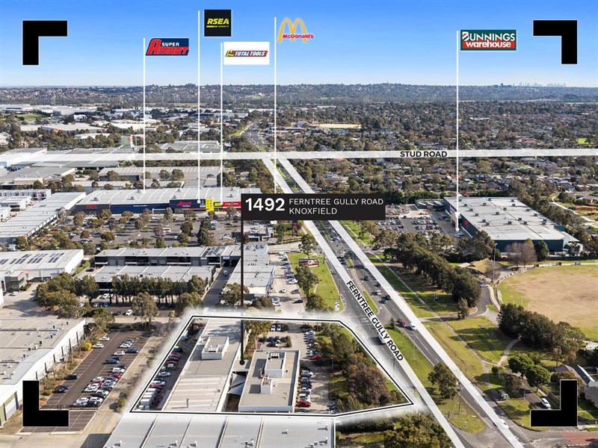
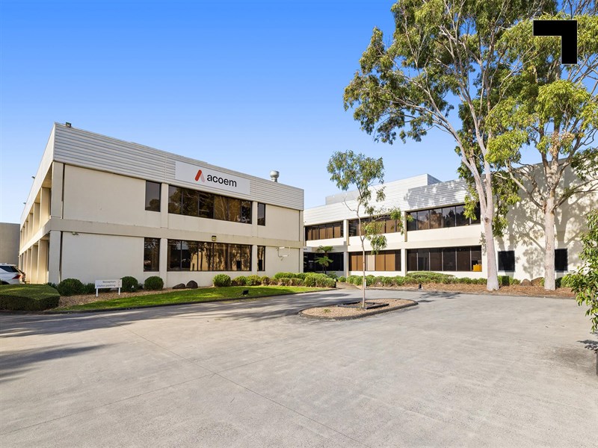
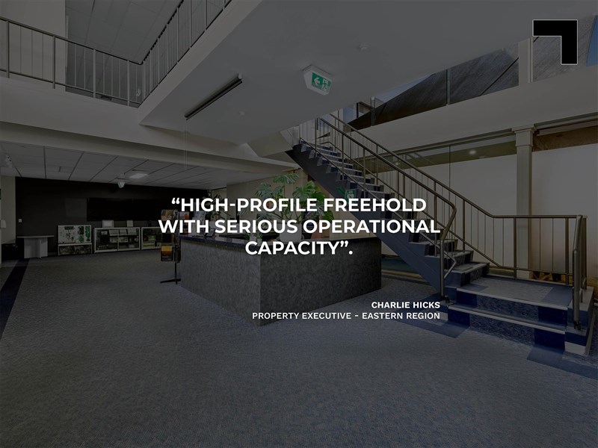
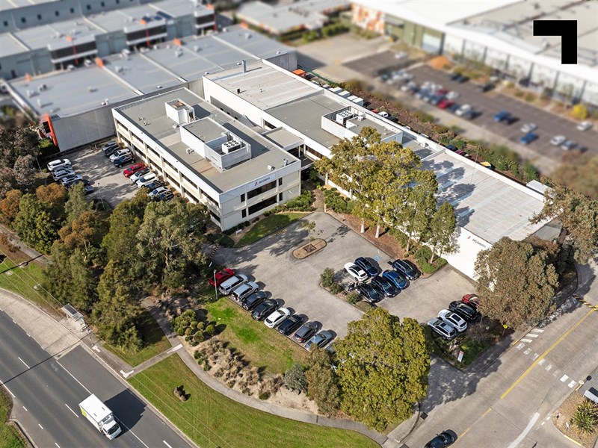

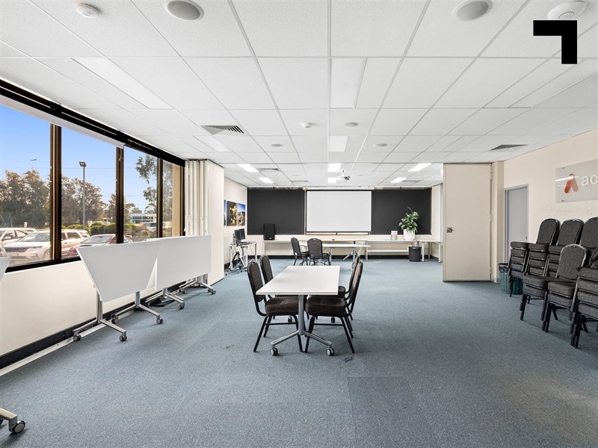
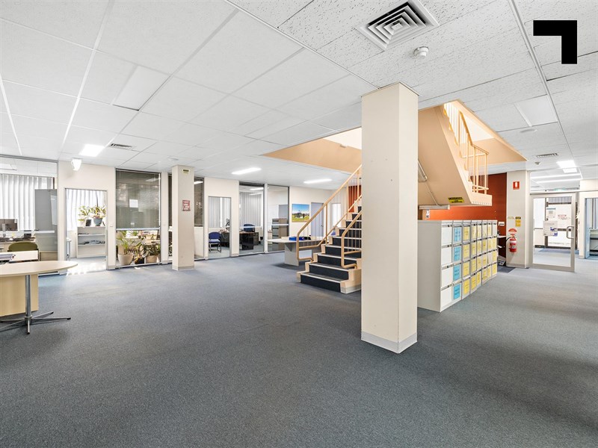
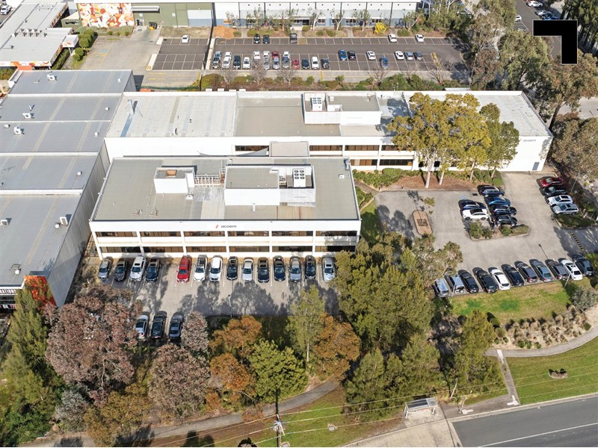
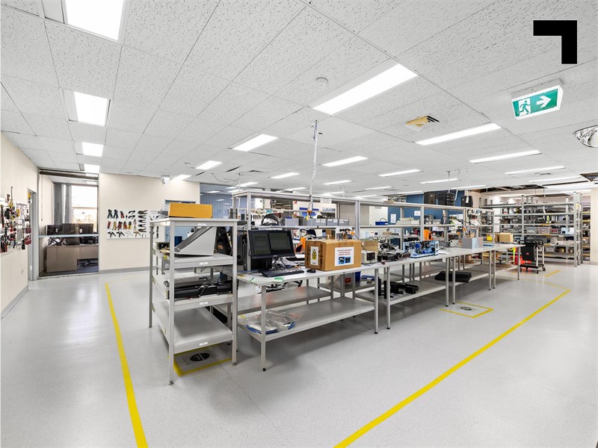

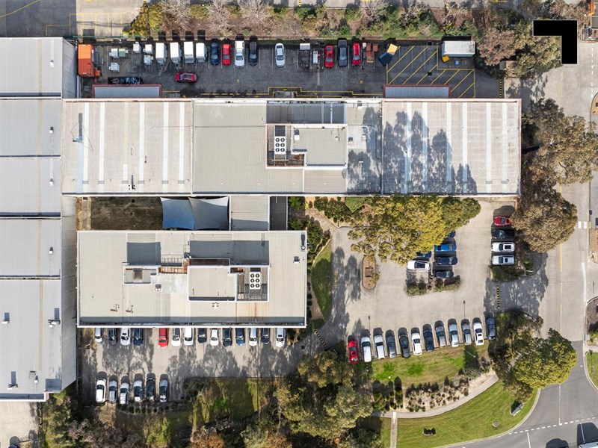
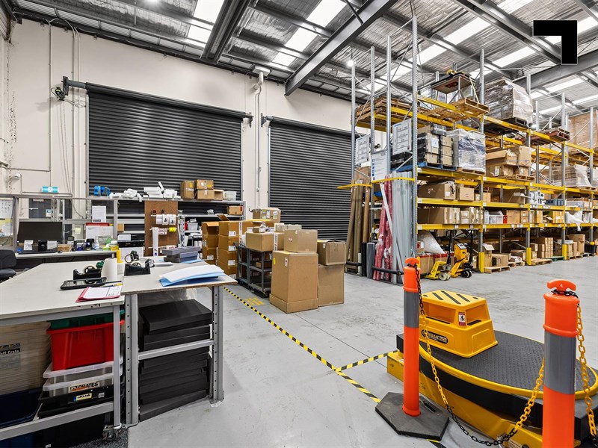
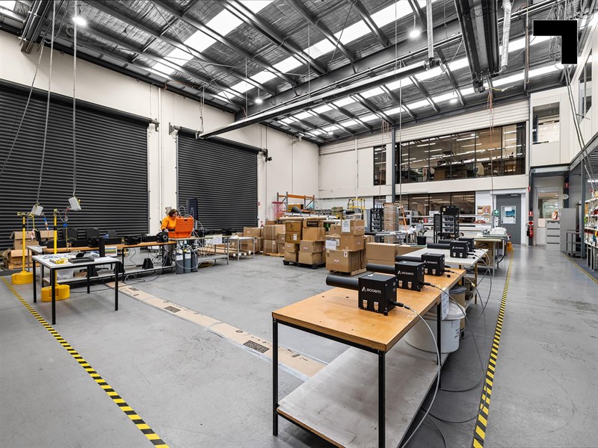
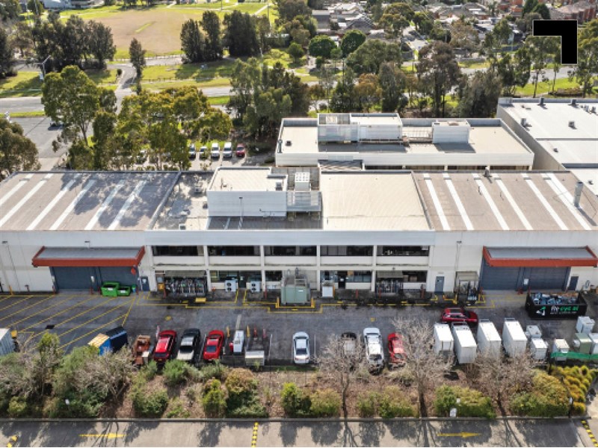
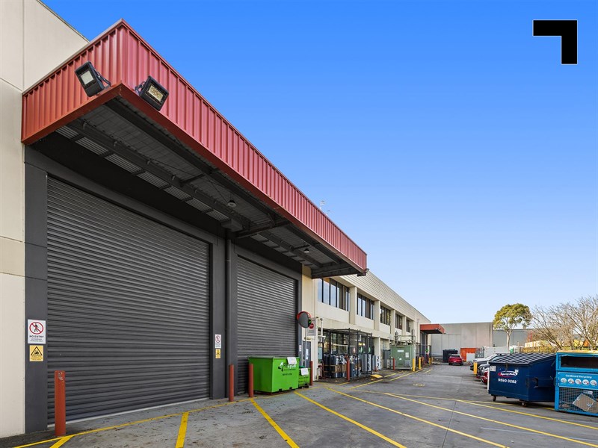
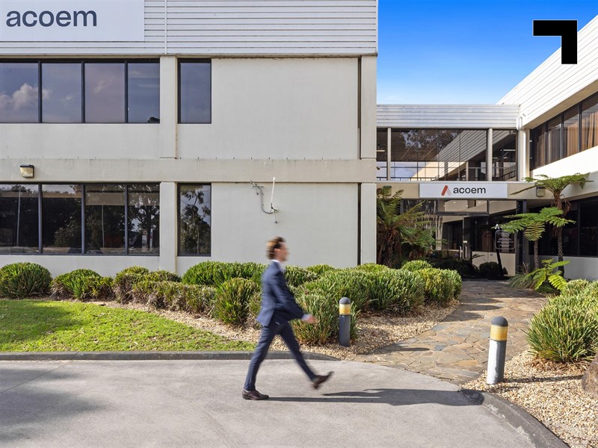
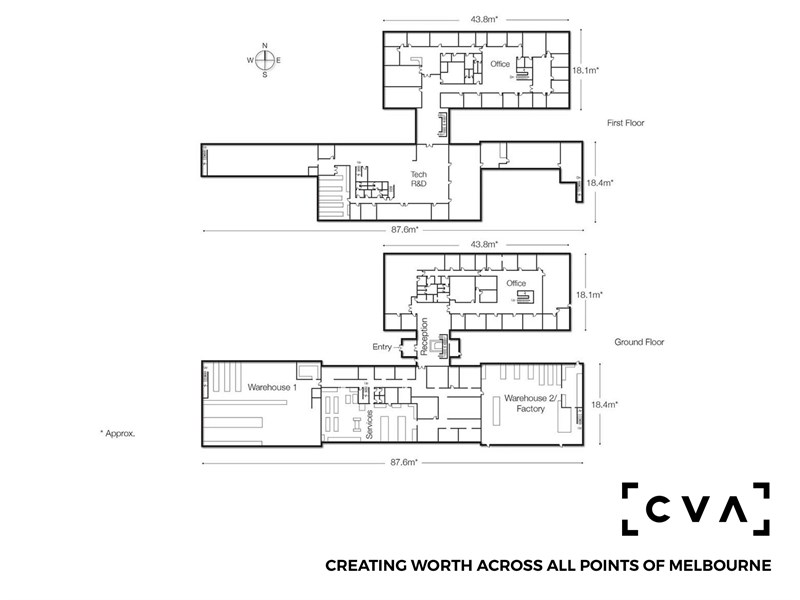
Overview
| Property ID: | 21133 |
|---|---|
| Price: | Contact Agent |
| Rent: | Contact Agent |
| Building: | 3,873m² |
|---|---|
| Land: | 8,228m² |
| Zoning: | Industrial Zone 1 |
Description
POINT OF INTEREST:
It’s rare to get this kind of presence without heading into showroom territory. The frontage, the signage opportunity, the 72-car parks — it’s built to be seen and to run like a well-oiled machine. You’re at the front of the estate, made better by the fact that you’re sitting directly on Ferntree Gully Road, offering a commanding, high-exposure freehold position on one of Melbourne’s key arterials. Set on an expansive 8,228 sqm* site, the building totals 3,873 sqm*, anchored by a prominent two-level office and amenity component of 2,937 sqm*, supported by a tech/production and warehouse area of 936 sqm* at the rear. There’s a goods lift, multiple loading bays and dual roller doors for simple deliveries. Upstairs, office spaces are air-conditioned, sunlit and carpeted for comfort. Purpose-built for performance, the layout overall suits a range of uses — from corporate HQs and advanced manufacturing operations, to tech, medical and even large-format retail or showroom applications (STCA). 2.5 km* from the Eastlink, 2.7 km* to Burwood Highway and 900 m* to Stud Road, this golden pin drop offers instant connectivity without the premium of inner-metro zoning.
- 8,228 sqm* total land area.
- 3,873 sqm* total building area.
- 2,937 sqm* office and amenities area.
- 936 sqm* two-storey tech and production space with warehousing.
- Industrial 1 zoning.
- 72 on-site car spaces.
- Front of estate positioning.
- Dual electric roller shutter doors with loading bays.
- Flexible lease options.
- 900 m* to Stud Road.
- 2.7 km* to Burwood Highway.
- 2.5 km* to the Eastlink.
POINT OF VIEW:
From tenancy to title, this is a property that gives buyers control, gives tenants scale and gives both the kind of location you can’t replicate.
*Approx.
Pricing excludes GST
Additional Info
| Features |
|---|
| Age | 20 Years approx. |
|---|---|
| Air Conditioner | Office/Tech Area |
| Availability | Immediate |
| Car Parking Fees | Including in rental |
| Car Spaces | 72 |
| Condition | Very Good |
| Floors | Concrete/carpet |
| Height | 7.2 meters approx. |
| Lifts | N/A |
| Roller Doors | Yes - 4 motorised |
| Sprinklers | N/A |
| Wheel Chair Access | Ground floor only |
| Zoning | Industrial Zone 1 |
| Outgoings |
|---|
| Owners’ Corporation | $4,200 p.a approx. (2025). |
|---|---|
| Building Insurance | $61,726.91 p.a approx. (2025). |
| Council Rates | $33,215.55 p.a approx. (2025). |
| Water Rates | $9,299.40 p.a approx. (2025). |
| Essential Safety Measures | $5,456.00 p.a approx. (2025). |
| Other Charges | General Maintenance: $7,571.18 p.a approx. (2025). |
Agent Details

Charlie Hicks
M | 0420 643 202
T | (03) 9623 2562
E | [email protected]

Jarrod Moran
M | 0413 251 621
T | (03) 9623 2589
E | [email protected]




